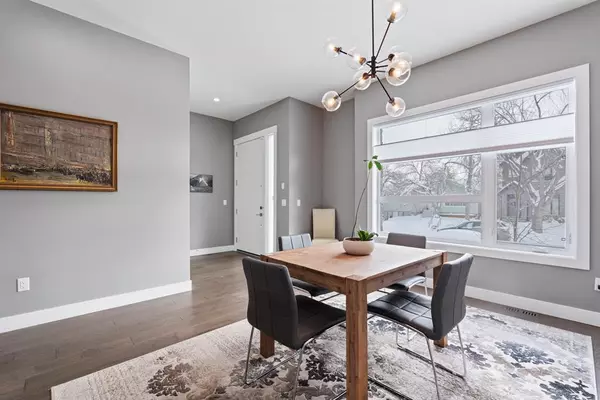$785,000
$775,000
1.3%For more information regarding the value of a property, please contact us for a free consultation.
4 Beds
4 Baths
1,773 SqFt
SOLD DATE : 04/12/2023
Key Details
Sold Price $785,000
Property Type Single Family Home
Sub Type Semi Detached (Half Duplex)
Listing Status Sold
Purchase Type For Sale
Square Footage 1,773 sqft
Price per Sqft $442
Subdivision Killarney/Glengarry
MLS® Listing ID A2035166
Sold Date 04/12/23
Style 2 Storey,Side by Side
Bedrooms 4
Full Baths 3
Half Baths 1
Originating Board Calgary
Year Built 2018
Annual Tax Amount $5,630
Tax Year 2022
Lot Size 2,992 Sqft
Acres 0.07
Property Description
Welcome to your dream home! This stunning property boasts an open concept main floor with 10 ft ceilings, hardwood throughout and room to entertain, dine and cozy up next to the fireplace. The kitchen features a large island with stunning pendant lighting, 5-burner gas cooktop with range, and built in oven. Enjoy the spacious master bedroom with vaulted ceilings, plush carpet and walk-in closet or indulge in the deep Jacuzzi tub and walk-in shower with bench in the 5-piece ensuite bathroom. The second floor features two additional bedrooms, laundry room with ample folding space and 4-piece bathroom. Head downstairs to entertain guests at your built-in bar or step outside and relax under the backyard pergola. This home comes with many additional features including central air conditioning, irrigation system, central vac and water softener. Don't miss out on this amazing opportunity - schedule your showing today!
Location
Province AB
County Calgary
Area Cal Zone Cc
Zoning R-CG
Direction E
Rooms
Basement Finished, Full
Interior
Interior Features Bar, Bookcases, Built-in Features, Chandelier, Closet Organizers, Double Vanity, High Ceilings, Jetted Tub, Kitchen Island, Open Floorplan, Vaulted Ceiling(s), Walk-In Closet(s), Wet Bar
Heating Forced Air, Natural Gas
Cooling Central Air
Flooring Carpet, Ceramic Tile, Hardwood
Fireplaces Number 1
Fireplaces Type Electric
Appliance Built-In Oven, Central Air Conditioner, Dishwasher, Dryer, Garage Control(s), Garburator, Gas Cooktop, Microwave, Range Hood, Refrigerator, Washer, Window Coverings, Wine Refrigerator
Laundry Laundry Room, Upper Level
Exterior
Garage Double Garage Detached
Garage Spaces 2.0
Garage Description Double Garage Detached
Fence Fenced
Community Features Schools Nearby, Playground, Pool, Shopping Nearby
Roof Type Asphalt Shingle
Porch Patio, Pergola
Lot Frontage 25.0
Exposure E
Total Parking Spaces 2
Building
Lot Description Back Lane, Landscaped, Rectangular Lot
Foundation Poured Concrete
Architectural Style 2 Storey, Side by Side
Level or Stories Two
Structure Type Stone,Stucco,Wood Frame
Others
Restrictions None Known
Tax ID 76585783
Ownership Private
Read Less Info
Want to know what your home might be worth? Contact us for a FREE valuation!

Our team is ready to help you sell your home for the highest possible price ASAP
GET MORE INFORMATION

Agent | License ID: LDKATOCAN






