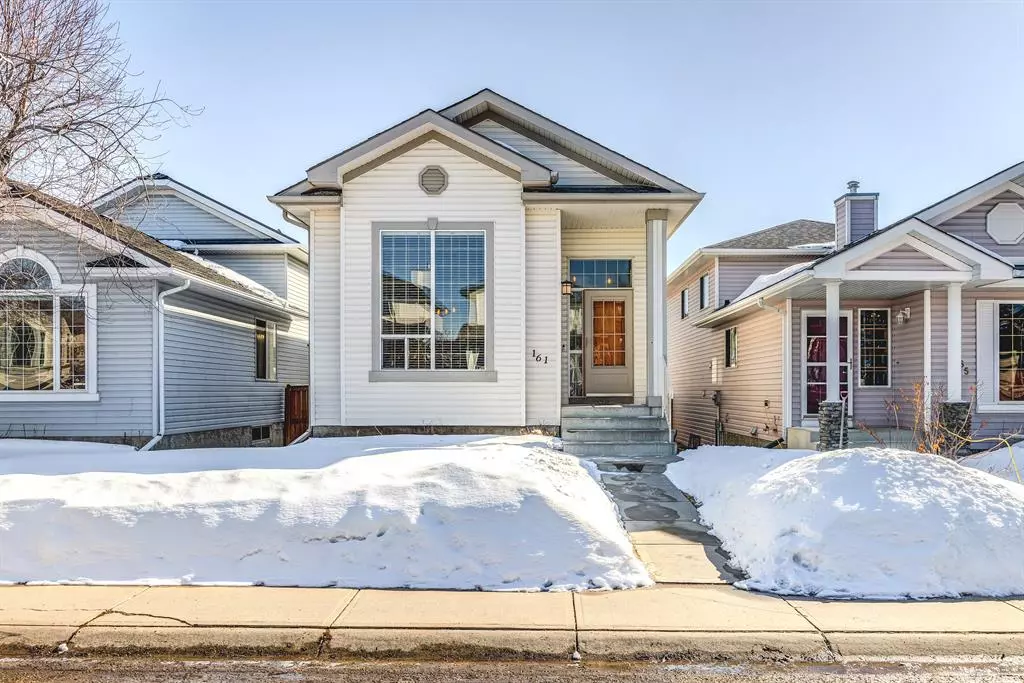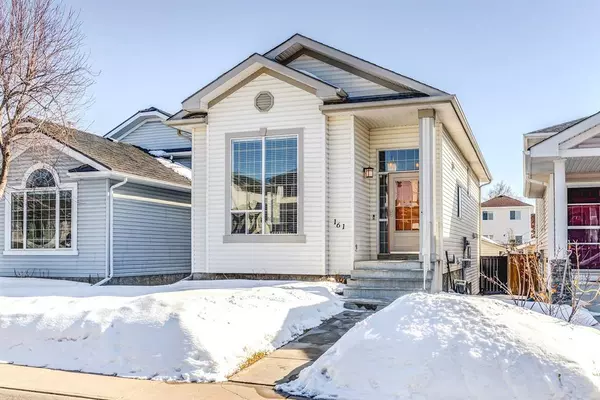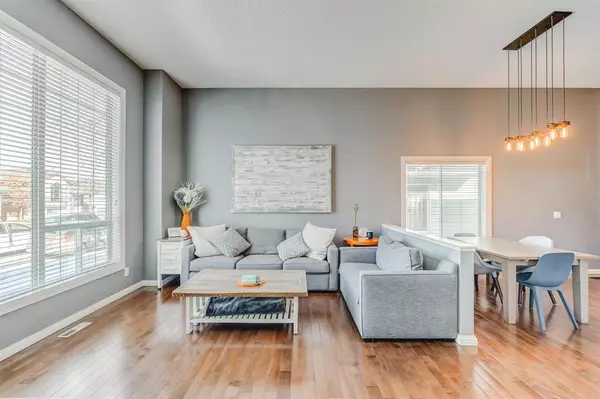$515,000
$525,000
1.9%For more information regarding the value of a property, please contact us for a free consultation.
3 Beds
2 Baths
1,305 SqFt
SOLD DATE : 04/12/2023
Key Details
Sold Price $515,000
Property Type Single Family Home
Sub Type Detached
Listing Status Sold
Purchase Type For Sale
Square Footage 1,305 sqft
Price per Sqft $394
Subdivision Mckenzie Lake
MLS® Listing ID A2035305
Sold Date 04/12/23
Style 4 Level Split
Bedrooms 3
Full Baths 2
Originating Board Calgary
Year Built 1996
Annual Tax Amount $3,099
Tax Year 2022
Lot Size 3,132 Sqft
Acres 0.07
Property Description
Welcome to the coveted lake community of McKenzie Lake! Located in a quiet cul-de-sac, this FULLY FINISHED 3 BED & 2 BATH spacious 4-level split has been Updated/Renovated and is immaculate throughout featuring 1,744 Total Sq.Ft of living space. There has been several recent updates throughout the years such as the Wood Feature Wall, Bathroom Renovation, Edison Light Fixtures, Carpets and so much more. When you mix this in with the fact that the high efficiency furnace (new), shingles and hot water tank, the bones of the home have also been taken care of making this property simply MOVE IN READY! Needless to say, this home is surely going to impress! As you enter, you will be greeted by a bright foyer with an open-concept design right into the living room (with the stunning feature wall) and dining room, both with hardwood flooring, making it perfect for entertaining. With big bright windows and approx 12 ft ceilings this space has an abundance of natural light. Next you will love the kitchen, with ample cabinetry and counterspace for all your culinary needs. The kitchen received several upgrades including stone countertops and stainless steel appliances. Moving upstairs, you will find two big bedrooms and a recently updated 3-pc bathroom. The Primary Bedroom is a massive 156 sq.ft that can easily fit all of your bedroom furniture and even has a Walk-in Closet. The 3-piece bathroom was immaculately transformed into a beautiful tiled standing shower with a shower bench & niche, a stunning vanity and mirror along with a wonderful vanity to ceiling penny tile. Moving to the lower level, you'll find a spacious family room with large windows that you can utilize in anyway that you see fit. Here you will also find the 3rd bedroom that can operate as a flex/office room, an additional 4-pc bath and the Laundry Closet. The basement is fully finished featuring a massive Rec room that could be potentially converted into a 4th bedroom (requires an egress window) while maintaining a good sized Rec Room. Finishing off the basement is a utility room and additional storage room, perfect for those seasonal items. Last but certainly not least is the fantastic backyard! Featuring a great concrete patio perfect for summertime barbeques, family gatherings, and an abundance of space for your pets and gardens (also pre-wired for a Hot Tub). Don't forget about the access to the Double Detached Garage that is spray foam insulated and drywalled that can house two cars and further storage. Do not miss this opportunity to own this stunning home in one of the most stunning neighbourhoods!
Location
Province AB
County Calgary
Area Cal Zone Se
Zoning R-C1N
Direction N
Rooms
Basement Finished, Full
Interior
Interior Features Open Floorplan, Pantry, Stone Counters, Storage, Walk-In Closet(s)
Heating Forced Air, Natural Gas
Cooling None
Flooring Carpet, Hardwood, Tile
Appliance Dishwasher, Dryer, Garage Control(s), Microwave Hood Fan, Refrigerator, Stove(s), Washer, Window Coverings
Laundry In Hall
Exterior
Garage Double Garage Detached
Garage Spaces 2.0
Garage Description Double Garage Detached
Fence Fenced
Community Features Playground, Schools Nearby, Shopping Nearby, Sidewalks, Street Lights
Roof Type Asphalt Shingle
Porch Patio
Total Parking Spaces 2
Building
Lot Description Back Lane, Back Yard, City Lot, Street Lighting, Rectangular Lot
Foundation Poured Concrete
Architectural Style 4 Level Split
Level or Stories 4 Level Split
Structure Type Vinyl Siding,Wood Frame
Others
Restrictions Utility Right Of Way
Tax ID 76390400
Ownership Private
Read Less Info
Want to know what your home might be worth? Contact us for a FREE valuation!

Our team is ready to help you sell your home for the highest possible price ASAP
GET MORE INFORMATION

Agent | License ID: LDKATOCAN






