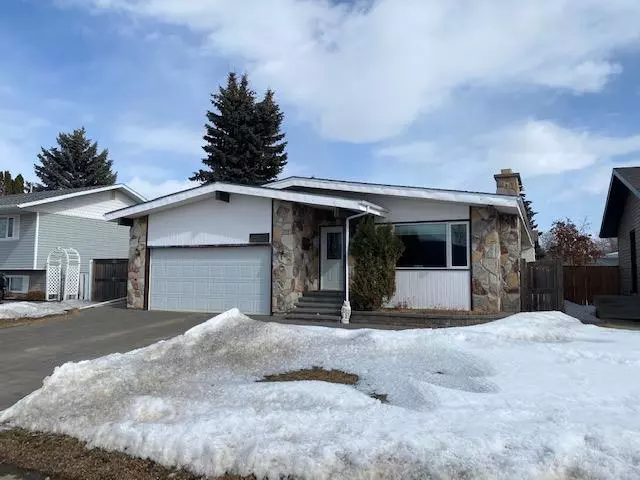$215,000
$249,500
13.8%For more information regarding the value of a property, please contact us for a free consultation.
3 Beds
3 Baths
1,278 SqFt
SOLD DATE : 04/12/2023
Key Details
Sold Price $215,000
Property Type Single Family Home
Sub Type Detached
Listing Status Sold
Purchase Type For Sale
Square Footage 1,278 sqft
Price per Sqft $168
Subdivision Marler
MLS® Listing ID A2035287
Sold Date 04/12/23
Style Bungalow
Bedrooms 3
Full Baths 2
Half Baths 1
Originating Board Central Alberta
Year Built 1977
Annual Tax Amount $3,185
Tax Year 2022
Lot Size 6,596 Sqft
Acres 0.15
Property Description
Here is a great family home with loads of potential located in a quiet neighborhood and close to Chester Ronning school. The main floor features a spacious living room with vaulted ceilings, large kitchen with island and dining room. Down the hall you will find a renovated 4 piece main floor bath, 3 bedrooms with primary bedroom having 2 piece ensuite. Off the attached double car garage is the main floor laundry. Downstairs is left for your imagination, put your stamp to it. There is a large rec/family room with fireplace. A 3 piece bathroom waiting to be completed, and 3 more rooms perfect for storage or additional bedrooms for this home. The landscaping on this property is beautifully done with the pave stones that start from the driveway and wrap all the way from the front door to back patio. Enjoy the private and fully fenced yard. There have been upgrades to the home; 2 new furnaces put in back in 2010, vinyl windows in 2010 and an Ac unit put in 3 years ago. Great potential for this home with a list price far below the city assessed value of $299,160
Location
Province AB
County Camrose
Zoning R1
Direction W
Rooms
Basement Full, Partially Finished
Interior
Interior Features Closet Organizers, See Remarks, Vaulted Ceiling(s), Vinyl Windows
Heating Forced Air, Natural Gas
Cooling Central Air
Flooring Cork, Linoleum, Tile
Fireplaces Number 1
Fireplaces Type Family Room, Wood Burning
Appliance Central Air Conditioner, Dishwasher, Dryer, Range Hood, Refrigerator, Stove(s), Washer
Laundry Main Level
Exterior
Garage Double Garage Attached
Garage Spaces 2.0
Garage Description Double Garage Attached
Fence Fenced
Community Features Park, Schools Nearby, Playground, Sidewalks, Street Lights
Roof Type Asphalt Shingle
Porch Patio
Lot Frontage 191.28
Total Parking Spaces 4
Building
Lot Description Back Lane, Back Yard, See Remarks
Foundation Wood
Architectural Style Bungalow
Level or Stories One
Structure Type Stone,Stucco
Others
Restrictions None Known
Tax ID 79773172
Ownership Private
Read Less Info
Want to know what your home might be worth? Contact us for a FREE valuation!

Our team is ready to help you sell your home for the highest possible price ASAP
GET MORE INFORMATION

Agent | License ID: LDKATOCAN






