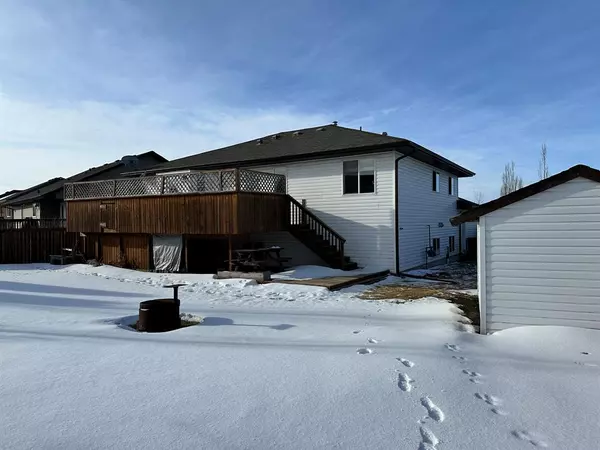$342,500
$356,500
3.9%For more information regarding the value of a property, please contact us for a free consultation.
4 Beds
3 Baths
1,340 SqFt
SOLD DATE : 04/12/2023
Key Details
Sold Price $342,500
Property Type Single Family Home
Sub Type Detached
Listing Status Sold
Purchase Type For Sale
Square Footage 1,340 sqft
Price per Sqft $255
Subdivision Duggan Park
MLS® Listing ID A2010885
Sold Date 04/12/23
Style Bi-Level
Bedrooms 4
Full Baths 3
Originating Board Central Alberta
Year Built 2007
Annual Tax Amount $3,916
Tax Year 2022
Lot Size 8,253 Sqft
Acres 0.19
Lot Dimensions 53x118x79x132
Property Description
Move in ready home with immediate possession. The main floor offers hardwood floors through the living room to the kitchen. The kitchen has lots of countertop space and cabinets with stainless steel appliances. Host your guests with the dinning room/living room combo. Entering the hallway is the main 4 piece bathroom. Go down the hall you will find two good sized bedrooms. Retreat to the primary bedroom with your own 4 piece ensuite with stand up shower and soaker tub plus the primary offers a walk-in closet. Downstairs has been freshly redone with new carpet and paint. There is an additional fourth bedroom for this home that has its own 3 piece ensuite. Finishing off the basment is a good sized rec room, family room, storage room and laundry room. Park the car in the double attached garage with radiant heating. Off the kitchen is a patio door access to the 12x 28 deck that over looks the impressive large yard that is fully fenced and comes with the 12x8 shed and fire pit in the back.
Location
Province AB
County Camrose
Zoning R2
Direction W
Rooms
Basement Finished, Full
Interior
Interior Features No Animal Home, No Smoking Home, Soaking Tub, Storage, Sump Pump(s), Vinyl Windows, Walk-In Closet(s)
Heating Forced Air, Natural Gas
Cooling None
Flooring Carpet, Hardwood, Tile
Appliance Dishwasher, Dryer, Electric Stove, Garage Control(s), Microwave Hood Fan, Refrigerator, Washer
Laundry In Basement
Exterior
Garage Double Garage Attached, Driveway, Garage Door Opener, Garage Faces Front, Heated Garage
Garage Spaces 2.0
Garage Description Double Garage Attached, Driveway, Garage Door Opener, Garage Faces Front, Heated Garage
Fence Fenced
Community Features Playground, Sidewalks, Street Lights
Roof Type Asphalt Shingle
Porch Deck
Lot Frontage 53.0
Total Parking Spaces 2
Building
Lot Description Back Yard
Foundation Poured Concrete
Architectural Style Bi-Level
Level or Stories Bi-Level
Structure Type Vinyl Siding
Others
Restrictions None Known
Tax ID 56485864
Ownership Private
Read Less Info
Want to know what your home might be worth? Contact us for a FREE valuation!

Our team is ready to help you sell your home for the highest possible price ASAP
GET MORE INFORMATION

Agent | License ID: LDKATOCAN






