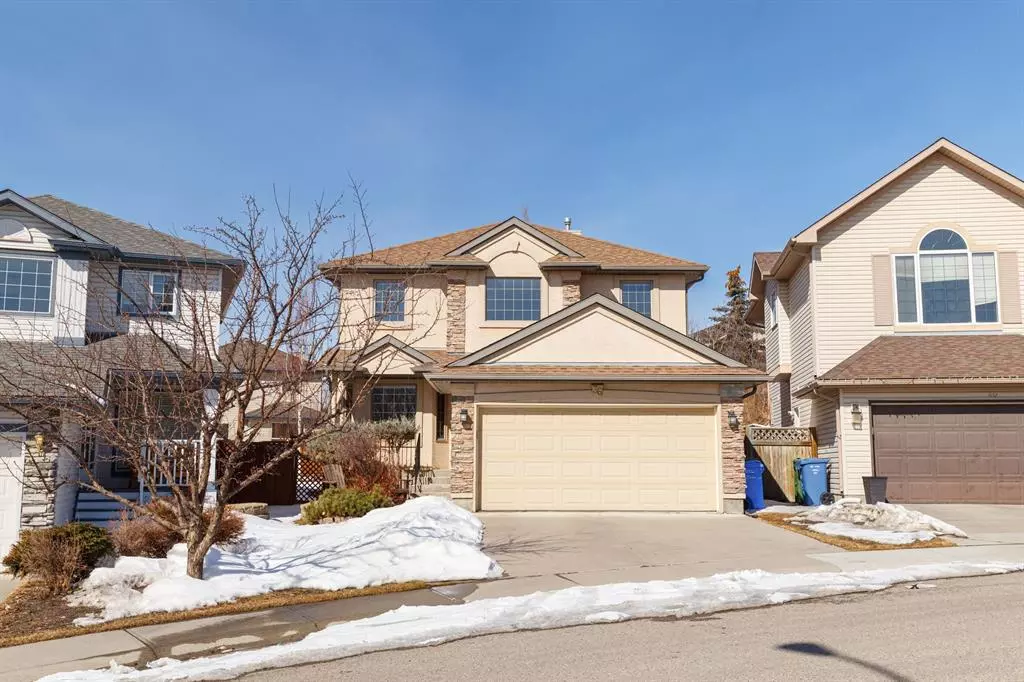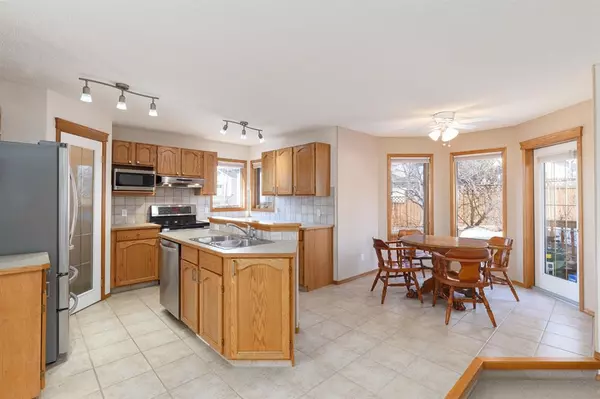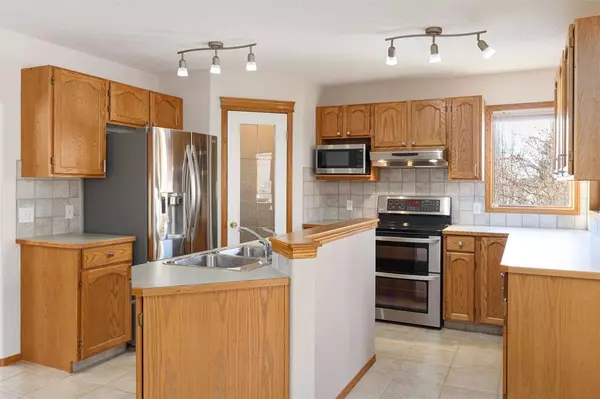$640,000
$650,000
1.5%For more information regarding the value of a property, please contact us for a free consultation.
3 Beds
3 Baths
1,900 SqFt
SOLD DATE : 04/12/2023
Key Details
Sold Price $640,000
Property Type Single Family Home
Sub Type Detached
Listing Status Sold
Purchase Type For Sale
Square Footage 1,900 sqft
Price per Sqft $336
Subdivision Tuscany
MLS® Listing ID A2035446
Sold Date 04/12/23
Style 2 Storey
Bedrooms 3
Full Baths 2
Half Baths 1
HOA Fees $21/ann
HOA Y/N 1
Originating Board Calgary
Year Built 1999
Annual Tax Amount $3,700
Tax Year 2022
Lot Size 4,768 Sqft
Acres 0.11
Property Description
(Open house Sat 2:00 to 4:00 & Sun 12:00 to 2:00) Welcome to your new dream located on a quiet Crescent with Green space and Playground in the front. Enjoy 1,900 sq. ft. on 2 levels. When you enter you will immediately notice lots of natural light streaming in. The large vaulted entry is perfect to greet family and friends. The Formal Dining room is perfect for those special occasions. Your spacious Kitchen has Oak cabinets, island, corner pantry and stainless steel appliances, plus lots of counter space to create your favorite meals. The Living room features a corner gas fireplace for those cooler evenings and large windows overlooking your beautiful landscaped backyard. Work from home? The main floor office will suit you quite nicely. A Laundry room completes the main floor. Relax at the end of your day in your Primary Bedroom with vaulted ceiling that easily fits a king bed, a 5-pc Ensuite with soaker tub and large walk-in closet. 2 additional good sized family bedrooms that fit queen beds and a full 4-pce bath are perfect for your growing family. The unfinished basement with 2 non egress windows is ready for your personal & creative touch. The backyard is beautifully landscaped, has a treated wood deck, mature trees and room for your family gatherings to enjoy all summer long. In front of the house is a lovely park with playground for the little ones. Walking distance to shopping, public transportation, schools, plus easy access to Stoney Trail while living on one of the nicest streets in Tuscany . Welcome to your new Dream Home. Call for a private showing today.
Location
Province AB
County Calgary
Area Cal Zone Nw
Zoning R-C1
Direction SE
Rooms
Basement Full, Unfinished
Interior
Interior Features Kitchen Island, No Animal Home, No Smoking Home, Open Floorplan, Pantry, See Remarks
Heating Forced Air
Cooling None
Flooring Carpet, Ceramic Tile
Fireplaces Number 1
Fireplaces Type Gas, Living Room
Appliance Dishwasher, Dryer, Electric Stove, Garage Control(s), Microwave, Range Hood, Washer, Window Coverings
Laundry Main Level
Exterior
Garage Double Garage Attached
Garage Spaces 2.0
Garage Description Double Garage Attached
Fence Fenced
Community Features Playground, Schools Nearby, Shopping Nearby, Sidewalks, Street Lights
Amenities Available Beach Access
Roof Type Asphalt Shingle
Porch Deck
Lot Frontage 25.79
Total Parking Spaces 4
Building
Lot Description Cul-De-Sac, Landscaped, Pie Shaped Lot
Foundation Poured Concrete
Architectural Style 2 Storey
Level or Stories Two
Structure Type Stone,Stucco,Wood Frame
Others
Restrictions None Known
Tax ID 76589577
Ownership Power of Attorney,Private
Read Less Info
Want to know what your home might be worth? Contact us for a FREE valuation!

Our team is ready to help you sell your home for the highest possible price ASAP
GET MORE INFORMATION

Agent | License ID: LDKATOCAN






