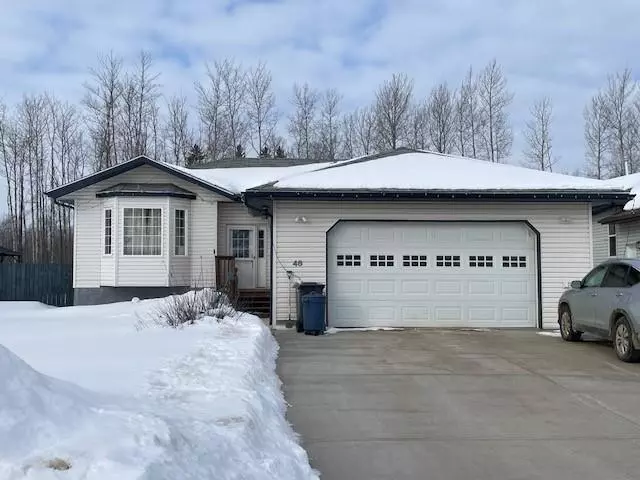$320,000
$329,900
3.0%For more information regarding the value of a property, please contact us for a free consultation.
5 Beds
3 Baths
1,307 SqFt
SOLD DATE : 04/12/2023
Key Details
Sold Price $320,000
Property Type Single Family Home
Sub Type Detached
Listing Status Sold
Purchase Type For Sale
Square Footage 1,307 sqft
Price per Sqft $244
MLS® Listing ID A2034826
Sold Date 04/12/23
Style Bi-Level
Bedrooms 5
Full Baths 3
Originating Board Grande Prairie
Year Built 2005
Annual Tax Amount $4,186
Tax Year 2022
Lot Size 8,997 Sqft
Acres 0.21
Property Description
Absolutely Amazing!!! Completely finished up and down. This stunning Raised Bungalow is looking for a "NEW" owner. Located in a newer area of town, you will find this spacious 5 Bedroom 2.5 Bathroom home. The kitchen has endless cabinets, tons counter space, stainless steel appliances and a computer nook. The dining area is quite roomy and offers an area for one to place a China cabinet along with patio doors that lead on to a rear deck. Living Room and separate family area boasts the extra space. For your added comfort why not let the kids play in the fenced back yard. Oh, did I mention... You have no rear neighbors. Attached garage, concrete driveway and landscaped yard completes this home. Come and see for yourself......
Location
Province AB
County Mackenzie County
Zoning R-1
Direction E
Rooms
Basement Finished, Full
Interior
Interior Features Kitchen Island, Laminate Counters, No Smoking Home, Open Floorplan, Sump Pump(s), Vinyl Windows
Heating Forced Air
Cooling None
Flooring Laminate, Linoleum
Fireplaces Number 1
Fireplaces Type Gas
Appliance Dishwasher, Dryer, Gas Range, Gas Water Heater, Range Hood, Refrigerator, Washer, Window Coverings
Laundry In Basement
Exterior
Garage Double Garage Attached, Front Drive, Heated Garage, Parking Pad
Garage Spaces 2.0
Garage Description Double Garage Attached, Front Drive, Heated Garage, Parking Pad
Fence Fenced
Community Features Playground
Roof Type Asphalt Shingle
Porch Deck
Lot Frontage 72.0
Total Parking Spaces 2
Building
Lot Description Back Yard, Lawn, Irregular Lot, Landscaped
Foundation Poured Concrete
Architectural Style Bi-Level
Level or Stories One
Structure Type Vinyl Siding
Others
Restrictions None Known
Tax ID 56261607
Ownership Joint Venture
Read Less Info
Want to know what your home might be worth? Contact us for a FREE valuation!

Our team is ready to help you sell your home for the highest possible price ASAP
GET MORE INFORMATION

Agent | License ID: LDKATOCAN

