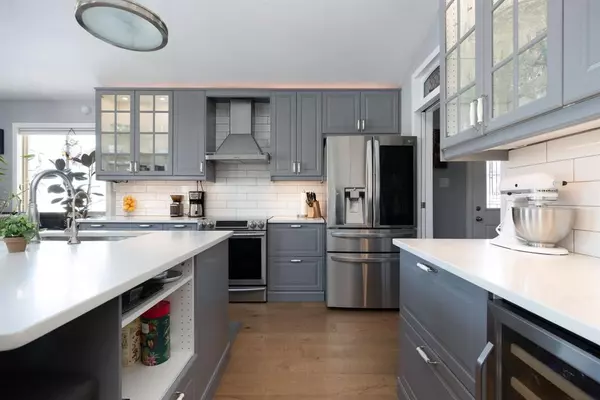$520,001
$519,900
For more information regarding the value of a property, please contact us for a free consultation.
5 Beds
3 Baths
1,507 SqFt
SOLD DATE : 04/12/2023
Key Details
Sold Price $520,001
Property Type Single Family Home
Sub Type Detached
Listing Status Sold
Purchase Type For Sale
Square Footage 1,507 sqft
Price per Sqft $345
Subdivision Eagle Ridge
MLS® Listing ID A2035499
Sold Date 04/12/23
Style Bungalow
Bedrooms 5
Full Baths 3
Originating Board Fort McMurray
Year Built 2008
Annual Tax Amount $2,616
Tax Year 2022
Lot Size 4,810 Sqft
Acres 0.11
Property Description
Looking for the perfect family home that combines luxury, comfort and functionality? Look no further than this stunning raised bungalow with a detached 19 x 19 garage!
Step inside the main dwelling and be wowed by the open concept floorplan, complete with a massive kitchen and huge island featuring gorgeous granite countertops and top-of-the-line stainless steel appliances, including a wine fridge. Soft cushion drawers and Undermount lighting in the kitchen area provide the perfect finishing touches, while the wide wood plank flooring in the living room, kitchen, and hallway creates a bright and airy atmosphere.
Entertain in style with plenty of natural lighting and the living room features a built-in gas fireplace and shelving with Undermount lighting. The main floor also features three large bedrooms, including a stunning master bedroom with a five-piece en suite, double sinks, gorgeous finishings, and a walk-in closet.
Downstairs, you'll find a fully developed basement with a separate entrance, large kitchenette area, a spacious rec room with floor heat [electric], and two more large bedrooms. A four-piece bathroom completes the space, making it perfect for guests or a growing family.
Outside, the garden beds feature an irrigation system, while the front of the home boasts a large patio area and the back features a deck with a pergola/gazebo area. The home also offers alley access to your garage, providing added convenience for you and your family. The Garage features Mezzanine area that is fully finished with wood flooring.
Don't miss out on the opportunity to make this dream home yours. Contact me today to schedule a viewing and start your journey to the perfect family home!
Location
Province AB
County Wood Buffalo
Area Fm Northwest
Zoning R1
Direction NW
Rooms
Basement Separate/Exterior Entry, Finished, Full, Suite
Interior
Interior Features Central Vacuum, Double Vanity, Granite Counters, High Ceilings, Jetted Tub, Kitchen Island, Open Floorplan, See Remarks, Separate Entrance, Sump Pump(s), Walk-In Closet(s)
Heating Forced Air
Cooling Central Air
Flooring Carpet, Ceramic Tile, Hardwood
Fireplaces Number 1
Fireplaces Type Gas
Appliance See Remarks
Laundry Laundry Room, Lower Level, Main Level, Multiple Locations, See Remarks
Exterior
Garage Alley Access, Double Garage Detached
Garage Spaces 2.0
Garage Description Alley Access, Double Garage Detached
Fence Partial
Community Features Schools Nearby, Sidewalks, Street Lights, Shopping Nearby
Roof Type Asphalt Shingle
Porch Deck, Front Porch, Pergola, See Remarks
Total Parking Spaces 2
Building
Lot Description Back Lane, Gazebo, Landscaped, See Remarks
Foundation Poured Concrete
Architectural Style Bungalow
Level or Stories One
Structure Type Wood Frame
Others
Restrictions None Known
Tax ID 76140898
Ownership Other
Read Less Info
Want to know what your home might be worth? Contact us for a FREE valuation!

Our team is ready to help you sell your home for the highest possible price ASAP
GET MORE INFORMATION

Agent | License ID: LDKATOCAN






