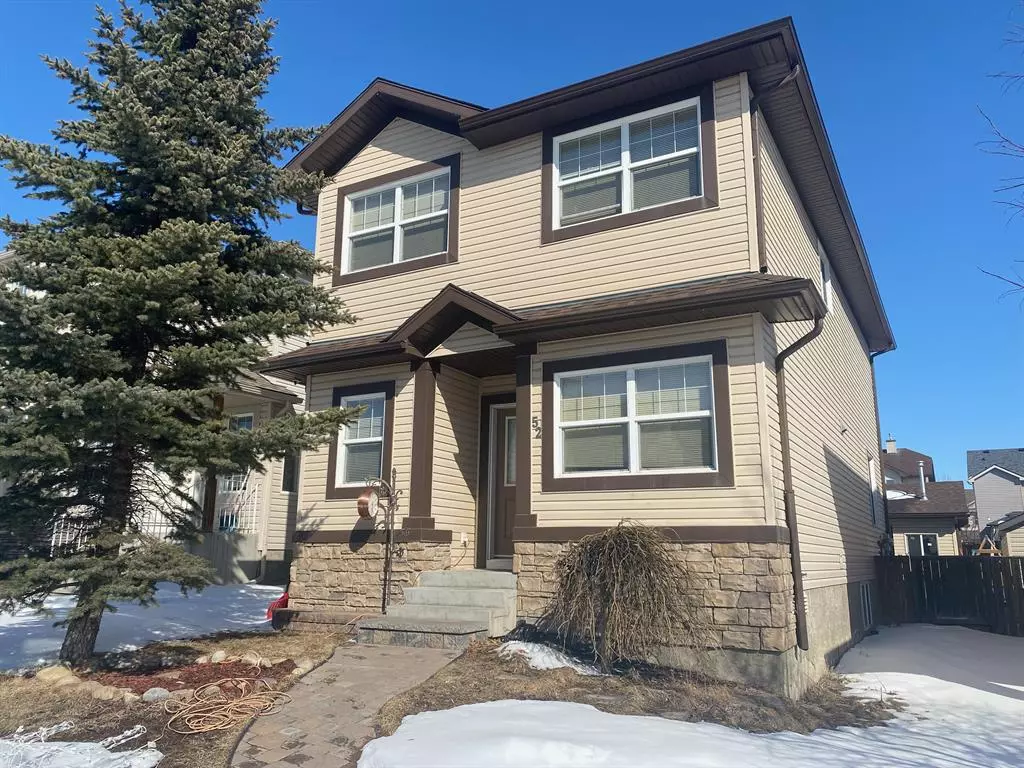$485,000
$499,800
3.0%For more information regarding the value of a property, please contact us for a free consultation.
4 Beds
4 Baths
1,638 SqFt
SOLD DATE : 04/12/2023
Key Details
Sold Price $485,000
Property Type Single Family Home
Sub Type Detached
Listing Status Sold
Purchase Type For Sale
Square Footage 1,638 sqft
Price per Sqft $296
Subdivision Crystal Shores
MLS® Listing ID A2035504
Sold Date 04/12/23
Style 2 Storey
Bedrooms 4
Full Baths 3
Half Baths 1
HOA Fees $21/ann
HOA Y/N 1
Originating Board Calgary
Year Built 2005
Annual Tax Amount $3,104
Tax Year 2022
Lot Size 3,570 Sqft
Acres 0.08
Property Description
Lovely 3+1 bedroom family home with a heated double detached garage in the popular lake community of Crystal Shores - which gives you year round access to Crystal Shores Lake and amenities! Walking up to the home on the stone pathway, you get the impression this is not your typical home. With over 2,400 developed sqft on three floors, you'll first notice the flex room near the front door and secondly, how open the kitchen/great room is! In addition to the usual kitchen appliances, there is a gas stove which is sure to thrill any chef! Across from the raised breakfast bar there is a built in desk which is ideal for homework. Dining nook is large enough for a 6 person dining table. Family room has a neatly built in gas fireplace not taking up any room yet adding style and character to your home . Upstairs, in addition to the 3 bedrooms, there is a loft (currently used as another family/TV room) Master bedroom is large enough for a king sized bed and there’s plenty of wall space for other bedroom furniture. The basement has been 95% developed with just a few finishing touches left for you to complete at your own pace & time. There is another family room area perfect for the kids to hang out in or even for your own movie room. A 4th bedroom with legal window and a shared room with a 3 piece bathroom and laundry space. You'll love the morning sun on the back deck and you'll enjoy your oversized heated garage on these cold days! The home has had a new roof and siding over the years and is set up for a hot summer with Air Conditioning! This is a great home in the only lake community in all of Okotoks! Don't wait on this one or it will be gone
Location
Province AB
County Foothills County
Zoning TN
Direction W
Rooms
Basement Finished, Full
Interior
Interior Features No Smoking Home, Vinyl Windows
Heating Forced Air, Natural Gas
Cooling Central Air
Flooring Carpet, Linoleum
Fireplaces Number 1
Fireplaces Type Family Room, Gas, Mantle
Appliance Central Air Conditioner, Dishwasher, Dryer, Gas Stove, Microwave, Refrigerator, Washer, Window Coverings
Laundry In Basement
Exterior
Garage Double Garage Detached, Heated Garage, Oversized
Garage Spaces 2.0
Garage Description Double Garage Detached, Heated Garage, Oversized
Fence Fenced
Community Features Clubhouse, Fishing, Golf, Lake, Park, Schools Nearby, Playground, Shopping Nearby
Amenities Available None
Roof Type Asphalt Shingle
Porch Deck
Lot Frontage 31.99
Total Parking Spaces 2
Building
Lot Description Back Lane, Rectangular Lot
Foundation Poured Concrete
Architectural Style 2 Storey
Level or Stories Two
Structure Type Stone,Vinyl Siding,Wood Frame
Others
Restrictions None Known
Tax ID 77064438
Ownership Private
Read Less Info
Want to know what your home might be worth? Contact us for a FREE valuation!

Our team is ready to help you sell your home for the highest possible price ASAP
GET MORE INFORMATION

Agent | License ID: LDKATOCAN






