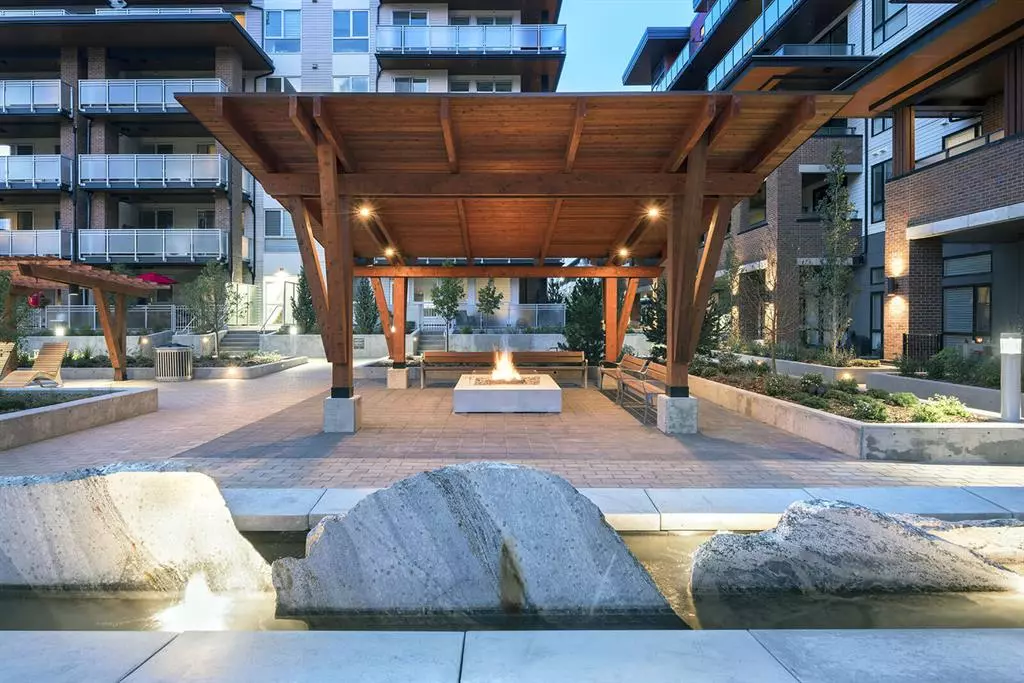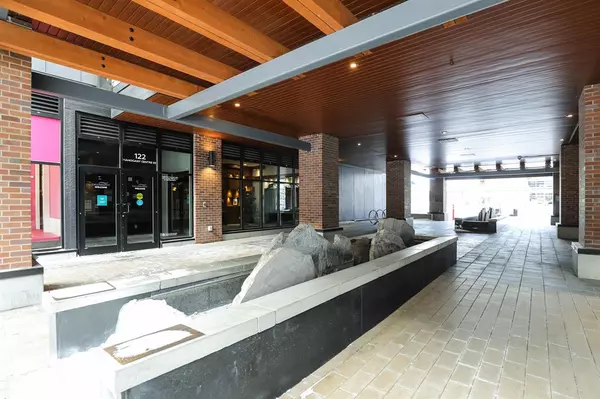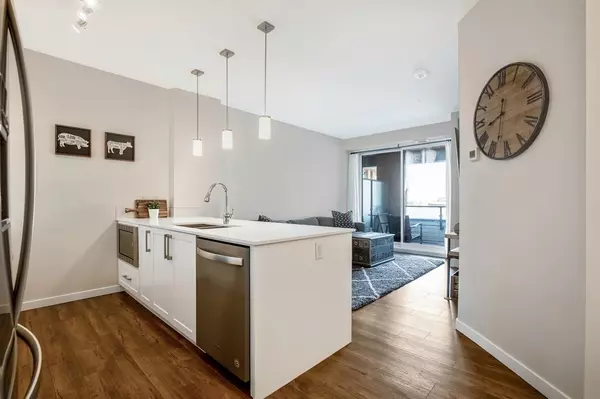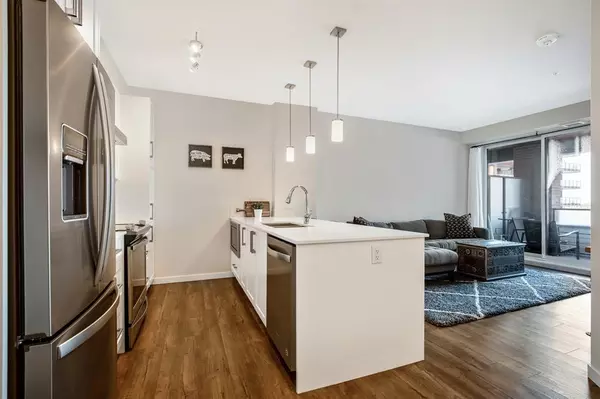$465,000
$469,900
1.0%For more information regarding the value of a property, please contact us for a free consultation.
2 Beds
2 Baths
769 SqFt
SOLD DATE : 04/12/2023
Key Details
Sold Price $465,000
Property Type Condo
Sub Type Apartment
Listing Status Sold
Purchase Type For Sale
Square Footage 769 sqft
Price per Sqft $604
Subdivision Mahogany
MLS® Listing ID A2027638
Sold Date 04/12/23
Style Apartment
Bedrooms 2
Full Baths 2
Condo Fees $607/mo
HOA Fees $34/ann
HOA Y/N 1
Originating Board Calgary
Year Built 2018
Annual Tax Amount $2,327
Tax Year 2022
Property Description
WESTMAN VILLAGE is a resort-style community that is all-inclusive, multigenerational, accessible, and loaded with amenities and onsite concierge. We’re talking upscale eateries, trendy cafes, live music, unique shops, green spaces, and on-site recreational facilities that truly meet all your needs. It has perfect spaces and opportunities to gather with your neighbors, creating a true sense of community. This beautiful two bedroom/2bath unit located in calligraphy 1 has been upgraded from the standard colors with fresh and bright neutrals throughout. Two balconies overlook the central courtyard with lovely views of the fountains, fireplaces, gardens and playground. Also a lovely view of Mahogany Lake (and yes! you have lake access here too!) Central air inside will keep you cool in the summer months, and in the winter you can access all the amenities without stepping a foot outside! This lovely home has luxury vinyl plank in the main living area, cozy carpet in the bedrooms, with tile flooring in the bathrooms and the laundry, whose upgraded shelving offers plenty of well-organized storage. The large primary bedroom features a closet system to keep everything neat and tidy. Both bathrooms have beautiful quartz countertops and extended cabinetry upgrades. Your new condo includes a titled underground parking stall, and an assigned storage unit with a 99+ year lease, and there are also 200 underground heated parking stalls for visitors. There is so much to see here! Please ensure you visit the Village center and pick up a welcome package!
Location
Province AB
County Calgary
Area Cal Zone Se
Zoning DC
Direction W
Interior
Interior Features Breakfast Bar, Closet Organizers, Elevator, High Ceilings, Kitchen Island, No Smoking Home, Recreation Facilities, Storage, Vinyl Windows
Heating Forced Air
Cooling Central Air
Flooring Carpet, Ceramic Tile, Vinyl Plank
Appliance Central Air Conditioner, Dishwasher, Microwave Hood Fan, Range, Refrigerator, Washer/Dryer, Window Coverings
Laundry In Unit
Exterior
Garage Owned, Parkade, Secured, Titled
Garage Description Owned, Parkade, Secured, Titled
Community Features Clubhouse, Fishing, Lake, Park, Schools Nearby, Playground, Sidewalks, Street Lights, Tennis Court(s), Shopping Nearby
Amenities Available Car Wash, Clubhouse, Elevator(s), Fitness Center, Game Court Interior, Guest Suite, Indoor Pool, Park, Parking, Party Room, Picnic Area, Playground, Recreation Room, Secured Parking, Snow Removal, Spa/Hot Tub, Storage, Trash, Visitor Parking
Porch Balcony(s)
Exposure E
Total Parking Spaces 1
Building
Story 6
Architectural Style Apartment
Level or Stories Single Level Unit
Structure Type Concrete
Others
HOA Fee Include Amenities of HOA/Condo,Caretaker,Common Area Maintenance,Heat,Insurance,Maintenance Grounds,Parking,Professional Management,Reserve Fund Contributions,Residential Manager,Security,Security Personnel,See Remarks,Sewer,Snow Removal,Trash,Water
Restrictions Pet Restrictions or Board approval Required,Pets Allowed
Tax ID 76356882
Ownership Private
Pets Description Restrictions, Yes
Read Less Info
Want to know what your home might be worth? Contact us for a FREE valuation!

Our team is ready to help you sell your home for the highest possible price ASAP
GET MORE INFORMATION

Agent | License ID: LDKATOCAN






