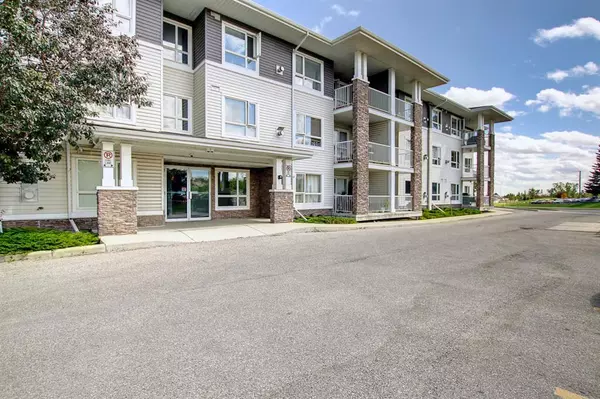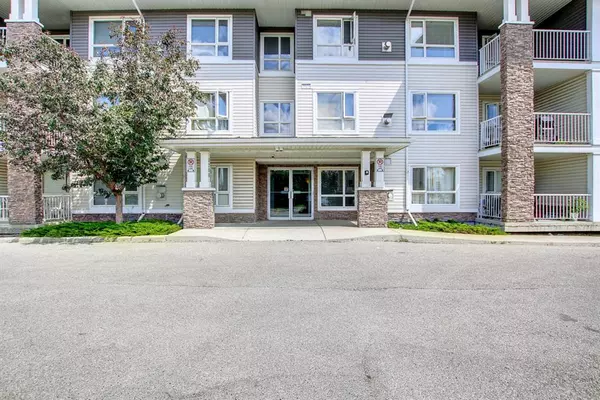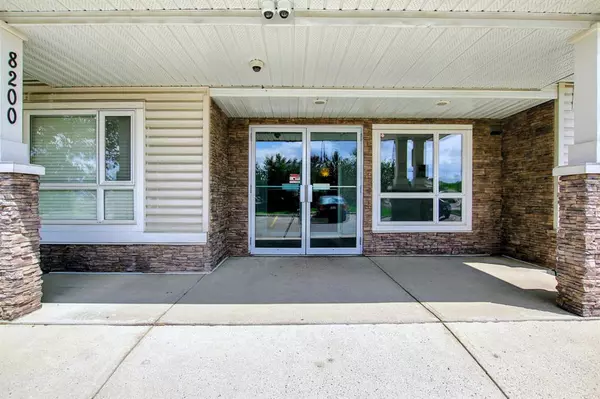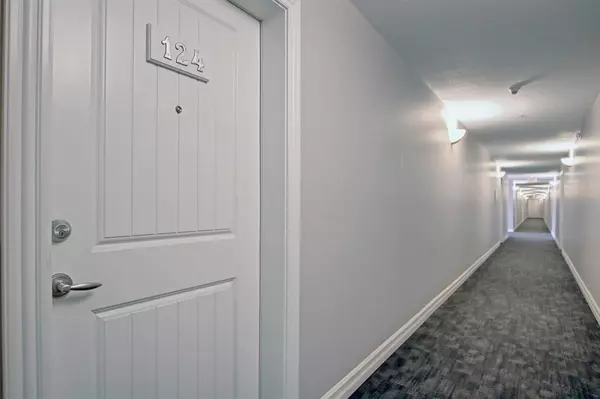$242,000
$246,800
1.9%For more information regarding the value of a property, please contact us for a free consultation.
2 Beds
2 Baths
895 SqFt
SOLD DATE : 04/11/2023
Key Details
Sold Price $242,000
Property Type Condo
Sub Type Apartment
Listing Status Sold
Purchase Type For Sale
Square Footage 895 sqft
Price per Sqft $270
Subdivision Beddington Heights
MLS® Listing ID A2017788
Sold Date 04/11/23
Style Apartment
Bedrooms 2
Full Baths 2
Condo Fees $588/mo
Originating Board Calgary
Year Built 2007
Annual Tax Amount $1,258
Tax Year 2022
Property Description
GREAT CHANCE TO OWN THIS CONDO IN DESIRABLE BEDDINGTON NEWER BUILT ,Close to all amenities , day care and across from plaza with restaurants and gas station /convenience store , mins to Hunterhorn plaza with anchor Save on food , Chinese food store,nail salon, hair salon , restaurants , medical services, also less than 5 min drive to Beddington town center mall with many personal services available , lab, xray , medical clinic , nail salon , hair salon , retail stores , London drugs and Safeway. Across from Beddington center you will find banks and more restaurants and Coop and Dollarama ,Liqour store . Welcome to this 2bedroom condo with 2 baths, spacious living room with plenty of natural light open to the kitchen , kitchen counter and backsplash has been upgraded for you convenient. Good in unit storage,plenty of room to store your stuff ,Laundry is found in the Unit aswell. Unit is located on Ground floor and great for anyone especially older and retirees . Easy road access to Beddington trail , Deerfoot trail ,Centre street , country hills , 96 ave and 4 street , Edmonton trail. Do not miss this chance and call now to view.
Location
Province AB
County Calgary
Area Cal Zone N
Zoning M-C1 d96
Direction W
Interior
Interior Features Laminate Counters, No Animal Home, Open Floorplan
Heating Baseboard
Cooling None
Flooring Laminate
Fireplaces Number 1
Fireplaces Type Gas
Appliance Dishwasher, Dryer, Electric Range, Range Hood, Refrigerator, Washer
Laundry In Unit
Exterior
Garage Underground
Garage Description Underground
Community Features Airport/Runway, Golf, Park, Schools Nearby, Playground, Pool, Sidewalks, Street Lights
Amenities Available Other
Roof Type Asphalt Shingle
Porch Balcony(s)
Exposure W
Total Parking Spaces 1
Building
Story 3
Architectural Style Apartment
Level or Stories Single Level Unit
Structure Type Brick,Vinyl Siding,Wood Frame
Others
HOA Fee Include Amenities of HOA/Condo,Common Area Maintenance,Gas,Heat,Insurance,Interior Maintenance,Maintenance Grounds,Professional Management,Reserve Fund Contributions,Snow Removal,Trash,Water
Restrictions Board Approval
Ownership Registered Interest
Pets Description Restrictions
Read Less Info
Want to know what your home might be worth? Contact us for a FREE valuation!

Our team is ready to help you sell your home for the highest possible price ASAP
GET MORE INFORMATION

Agent | License ID: LDKATOCAN






