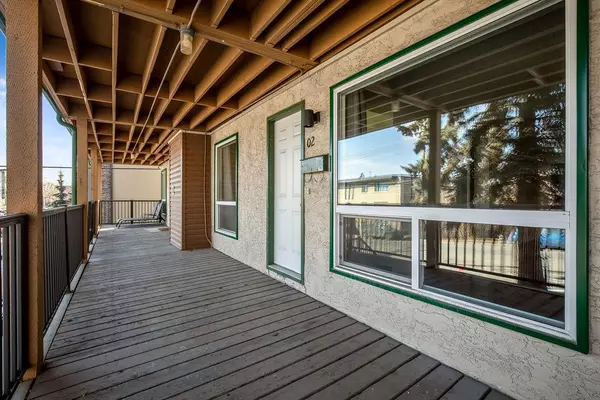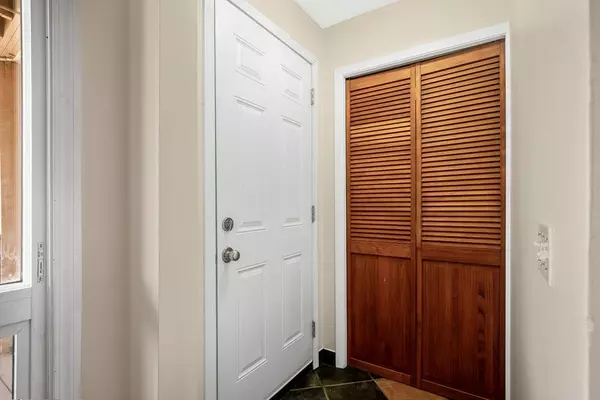$224,500
$207,900
8.0%For more information regarding the value of a property, please contact us for a free consultation.
2 Beds
1 Bath
811 SqFt
SOLD DATE : 04/11/2023
Key Details
Sold Price $224,500
Property Type Townhouse
Sub Type Row/Townhouse
Listing Status Sold
Purchase Type For Sale
Square Footage 811 sqft
Price per Sqft $276
Subdivision Bankview
MLS® Listing ID A2035312
Sold Date 04/11/23
Style Townhouse
Bedrooms 2
Full Baths 1
Condo Fees $487
Originating Board Calgary
Year Built 1980
Annual Tax Amount $1,344
Tax Year 2022
Property Description
OPEN HOUSE - SATURDAY APRIL 8TH - 1:00pm - 3:00pm. Welcome to Bankview! An amazing location close to downtown, minutes to Mount Royal University, and all amenities. This one level inner city townhouse found in the heart of Bankview has everything needed for a first time home owner or an affordable investment property. A great walkable community vibe close to both Marda Loop and 17th Avenue. This 2 bedroom, one bath has ensuite laundy, has been freshly painted, new front windows, and all kitchen appliances replaced from 2018 on. This character suite retains some of its original charm with hardwood floors and wood toned doors throughout, as well as a wood burning fireplace and cozy galley kitchen. Complete with a heated underground parking stall with the option to apply for a tandem stall for an extra vehicle or additional storage space. There is as well a separate storage locker located in the upper portion of the complex. Patio space for table and BBQ with pavers located off the kitchen. Condo fees include heat, water and sewer.
Location
Province AB
County Calgary
Area Cal Zone Cc
Zoning MC-2
Direction N
Rooms
Basement None
Interior
Interior Features French Door, Laminate Counters, No Animal Home, No Smoking Home, Storage, Vinyl Windows
Heating Baseboard, Boiler
Cooling None
Flooring Hardwood, Tile
Fireplaces Number 1
Fireplaces Type Living Room, Wood Burning
Appliance Dishwasher, Electric Range, Range Hood, Refrigerator, Washer/Dryer Stacked
Laundry In Unit
Exterior
Garage Parkade, Underground
Garage Description Parkade, Underground
Fence None
Community Features Schools Nearby, Shopping Nearby
Amenities Available Secured Parking, Storage
Roof Type Asphalt Shingle
Porch Patio
Exposure N
Total Parking Spaces 1
Building
Lot Description See Remarks
Story 3
Foundation Poured Concrete
Architectural Style Townhouse
Level or Stories Three Or More
Structure Type Stucco,Vinyl Siding,Wood Frame
Others
HOA Fee Include Heat,Insurance,Maintenance Grounds,Reserve Fund Contributions,Water
Restrictions Pet Restrictions or Board approval Required,See Remarks
Tax ID 76408354
Ownership Private
Pets Description Restrictions, Cats OK
Read Less Info
Want to know what your home might be worth? Contact us for a FREE valuation!

Our team is ready to help you sell your home for the highest possible price ASAP
GET MORE INFORMATION

Agent | License ID: LDKATOCAN






