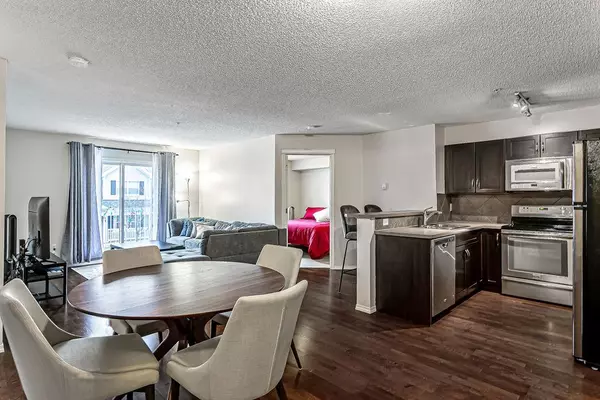$259,900
$259,900
For more information regarding the value of a property, please contact us for a free consultation.
2 Beds
2 Baths
832 SqFt
SOLD DATE : 04/11/2023
Key Details
Sold Price $259,900
Property Type Condo
Sub Type Apartment
Listing Status Sold
Purchase Type For Sale
Square Footage 832 sqft
Price per Sqft $312
Subdivision Country Hills Village
MLS® Listing ID A2036228
Sold Date 04/11/23
Style Apartment
Bedrooms 2
Full Baths 2
Condo Fees $449/mo
Originating Board Calgary
Year Built 2007
Annual Tax Amount $1,276
Tax Year 2022
Property Description
Welcome to Lighthouse Landing at County Hills Village! This awesome complex was built by Cardel Homes and is solid and quiet compared to the competition. Building 43 is located next to the pond and walking paths and is a short hop to shopping, recreation, and the cinema! This home is one of the larger units with 2 bedrooms, two full baths and a den. The main living area is bright and cheerful and features upgraded hardwood floors. The open kitchen offers plenty of space for friends and family with the eat up breakfast bar and dining area. The master bedroom includes a walk-in closet and four piece ensuite. The second bedroom, four piece main bath, and laundry room are located on the opposite side of the condo for increased privacy. This unit also includes new front load washer and dryer and a new induction stove! Want more? heated underground parking with secure storage and an oversized end-unit parking stall. The common areas of the building were recently upgraded and a new security system with multiple cameras were also added. All of this within a short commute to Deerfoot and Stoney Trail for easy access to downtown Calgary and the Rocky Mountains!
Location
Province AB
County Calgary
Area Cal Zone N
Zoning DC (pre 1P2007)
Direction N
Interior
Interior Features Breakfast Bar, Vinyl Windows
Heating Baseboard
Cooling None
Flooring Carpet, Hardwood
Appliance Dishwasher, Dryer, Electric Stove, Induction Cooktop, Refrigerator, Washer
Laundry In Unit
Exterior
Garage Parkade, Underground
Garage Description Parkade, Underground
Community Features Park, Schools Nearby, Playground, Shopping Nearby
Amenities Available Elevator(s), Secured Parking, Snow Removal, Visitor Parking
Roof Type Asphalt Shingle
Porch Balcony(s)
Exposure N
Total Parking Spaces 1
Building
Story 4
Architectural Style Apartment
Level or Stories Single Level Unit
Structure Type Vinyl Siding,Wood Frame
Others
HOA Fee Include Common Area Maintenance,Heat,Insurance,Maintenance Grounds,Professional Management,Reserve Fund Contributions,Sewer,Snow Removal,Water
Restrictions Pet Restrictions or Board approval Required
Ownership Private
Pets Description Restrictions
Read Less Info
Want to know what your home might be worth? Contact us for a FREE valuation!

Our team is ready to help you sell your home for the highest possible price ASAP
GET MORE INFORMATION

Agent | License ID: LDKATOCAN






