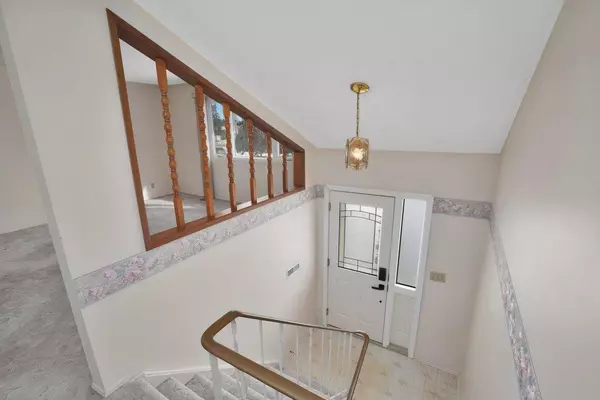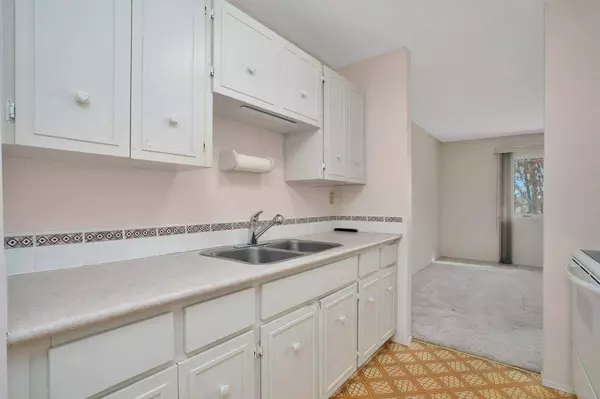$172,500
$215,000
19.8%For more information regarding the value of a property, please contact us for a free consultation.
3 Beds
2 Baths
635 SqFt
SOLD DATE : 04/11/2023
Key Details
Sold Price $172,500
Property Type Townhouse
Sub Type Row/Townhouse
Listing Status Sold
Purchase Type For Sale
Square Footage 635 sqft
Price per Sqft $271
Subdivision West Park
MLS® Listing ID A2029879
Sold Date 04/11/23
Style 2 Storey
Bedrooms 3
Full Baths 1
Half Baths 1
Originating Board Central Alberta
Year Built 1975
Annual Tax Amount $1,682
Tax Year 2022
Lot Size 1 Sqft
Property Description
INVESTORS! FIRST TIME HOME OWNERS! Located close to the Polytech (Red Deer College) this one time owner home is perfect for you. It has newer hot water tank, all newer windows , newer railings on back deck and outside doors. With an update to flooring and a splash of paint this well kept home is perfect for a first time homeowner or an investor looking to rent out some rooms. All 3 well sized bedroom are located in the basement with a 4 piece bathroom. Upstairs is the bright living room, galley kitchen, dining room, large laundry room and 2 piece bathroom. Back deck is accessible from main floor where you will enjoy a very well manicured cozy fenced yard.
Location
Province AB
County Red Deer
Zoning R3
Direction E
Rooms
Basement Finished, Full
Interior
Interior Features Ceiling Fan(s)
Heating Forced Air
Cooling None
Flooring Carpet, Linoleum
Appliance Microwave, Refrigerator, Stove(s), Washer/Dryer
Laundry Main Level
Exterior
Garage Off Street
Garage Description Off Street
Fence Partial
Community Features Park, Schools Nearby, Shopping Nearby
Roof Type Asphalt Shingle
Porch Deck
Exposure E
Total Parking Spaces 1
Building
Lot Description Back Yard
Foundation Poured Concrete
Architectural Style 2 Storey
Level or Stories Bi-Level
Structure Type Wood Frame
Others
Restrictions None Known
Tax ID 75177362
Ownership Private
Read Less Info
Want to know what your home might be worth? Contact us for a FREE valuation!

Our team is ready to help you sell your home for the highest possible price ASAP
GET MORE INFORMATION

Agent | License ID: LDKATOCAN






