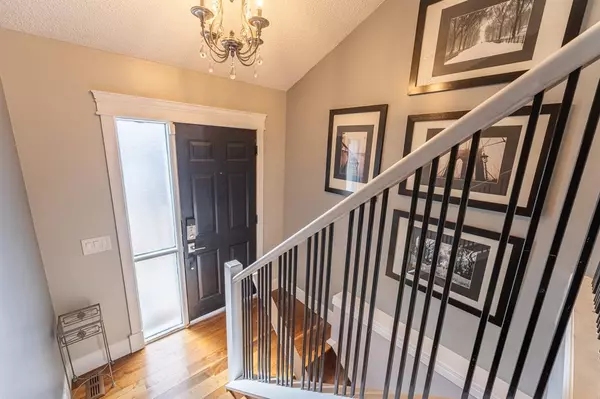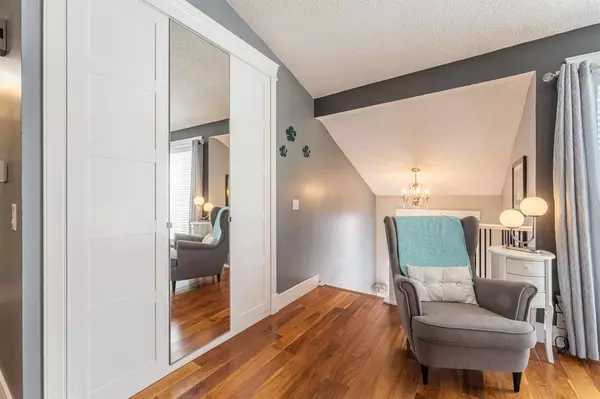$585,000
$550,000
6.4%For more information regarding the value of a property, please contact us for a free consultation.
4 Beds
3 Baths
1,184 SqFt
SOLD DATE : 04/11/2023
Key Details
Sold Price $585,000
Property Type Single Family Home
Sub Type Detached
Listing Status Sold
Purchase Type For Sale
Square Footage 1,184 sqft
Price per Sqft $494
Subdivision Macewan Glen
MLS® Listing ID A2037388
Sold Date 04/11/23
Style Bi-Level
Bedrooms 4
Full Baths 2
Half Baths 1
Originating Board Calgary
Year Built 1988
Annual Tax Amount $2,956
Tax Year 2022
Lot Size 4,197 Sqft
Acres 0.1
Property Description
Located on a quiet no through street, this four bedroom, fully finished walk out home is sure to please. You will truly appreciate the meticulous updates with quality finishings and attention to detail, while also creating smart storage for all your needs. Upon entering, you will notice the vaulted ceilings as you make your way into the spacious living and dining areas. The beautiful hardwood floors create warmth to this area, with the expansive ceiling adding openness to this grand space for all your family and entertaining needs. Before moving on from here, make sure you check out the full height front closet with built-in organizers. As you move into the hub of the home, you'll immediately notice the wall of cabinets and pantry providing that always needed kitchen storage, an island, stainless steel appliances, double oven, built-in microwave and granite countertops. There's easy access to the back deck and inviting yard, think BBQ's and summer fun! The large master bedroom showcases a stunning feature wall, walk-in closet with built-in organizers, a four piece ensuite with tub to ceiling tile work, tile floors, and practical storage. Two more bedrooms round out this level, both with full height closets, keeping everything out of sight but still handy. The main bath also features tub to ceiling tile work, granite counters and easy to maintain tiled floors. Heading to the lower walkout level, you will appreciate the laundry room, complete with sink, storage, and top line LG washer and dryer. There's an extra two-piece bath next to the laundry with another cool feature wall, floating cabinet, and tile floors, and finally a fourth bedroom, office or fitness area, whatever works best for you. The extra living space in this walkout level is bright, warm, and welcoming. An excellent place for gathering, with the gas, fireplace, adding comfort and warmth in the cooler months. The walkout provides so much light and has great access to the backyard that has a composite walkway to the back gate and a few doors down is the playground. Two more low maintenance composite decks on the upper and lower levels, providing years of durability, and finally the enclosed shed complete with electricity. Summer is on its way coming, don’t miss out on the opportunity to own in this excellent neighbourhood. There are so many positives to this home and we hope that the future owner(s) appreciate the attention to detail and numerous upgrades as much as the current owner has. Welcome Home!
Location
Province AB
County Calgary
Area Cal Zone N
Zoning R-C1
Direction S
Rooms
Basement Finished, Walk-Out
Interior
Interior Features Closet Organizers, Granite Counters, Kitchen Island, No Smoking Home, Separate Entrance, Vaulted Ceiling(s)
Heating Forced Air, Natural Gas
Cooling None
Flooring Hardwood, Tile
Fireplaces Number 1
Fireplaces Type Basement, Gas
Appliance Dishwasher, Dryer, Electric Stove, Garage Control(s), Microwave, Refrigerator, Washer, Window Coverings
Laundry In Basement, Laundry Room
Exterior
Garage Double Garage Attached
Garage Spaces 2.0
Garage Description Double Garage Attached
Fence Fenced
Community Features Playground, Schools Nearby, Shopping Nearby
Roof Type Asphalt
Porch Deck
Lot Frontage 40.03
Total Parking Spaces 4
Building
Lot Description Back Lane, Rectangular Lot, Treed
Foundation Poured Concrete
Architectural Style Bi-Level
Level or Stories Bi-Level
Structure Type Vinyl Siding
Others
Restrictions None Known
Tax ID 76751015
Ownership Private
Read Less Info
Want to know what your home might be worth? Contact us for a FREE valuation!

Our team is ready to help you sell your home for the highest possible price ASAP
GET MORE INFORMATION

Agent | License ID: LDKATOCAN






