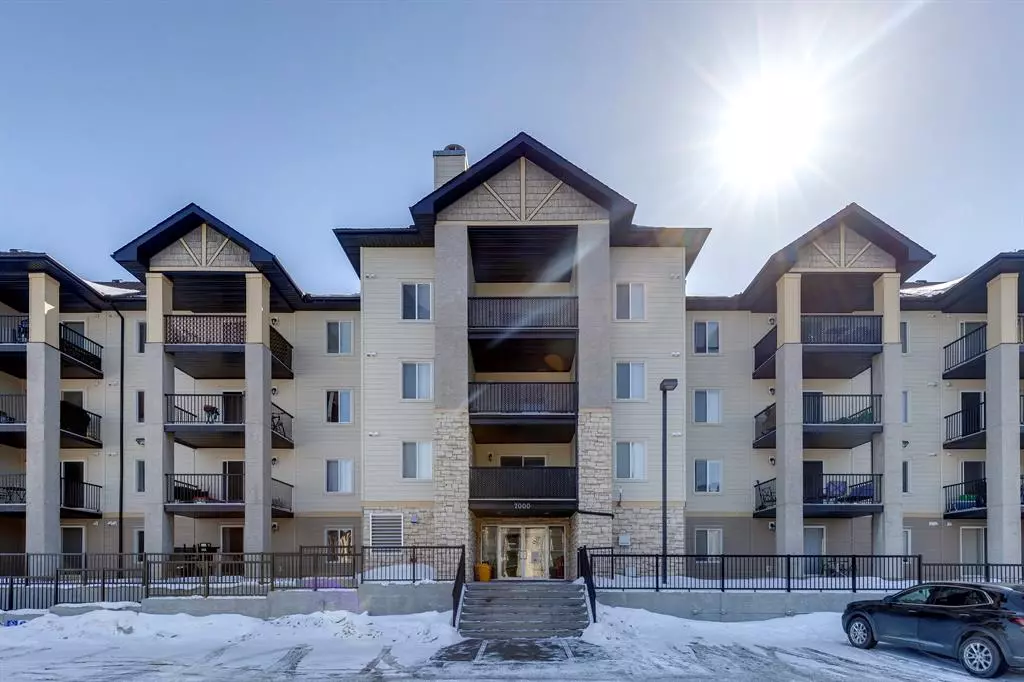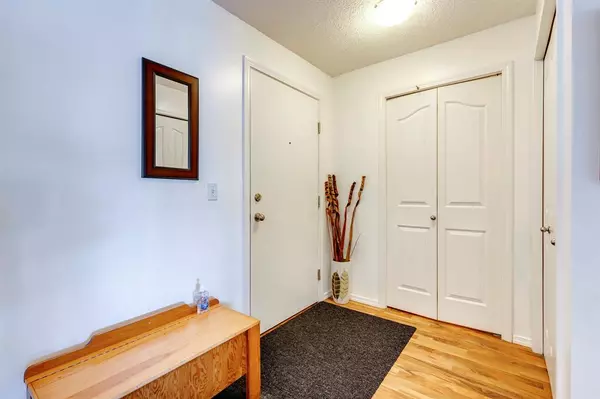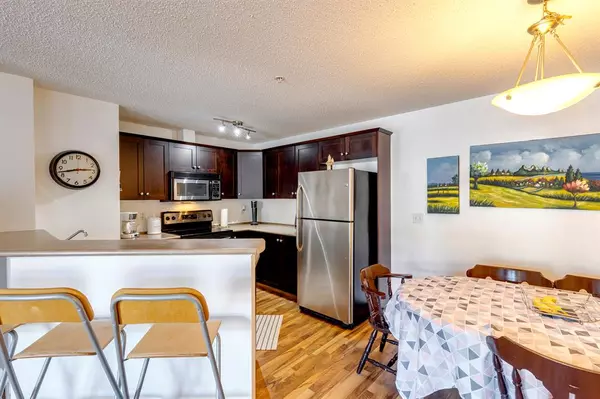$215,000
$204,900
4.9%For more information regarding the value of a property, please contact us for a free consultation.
2 Beds
2 Baths
900 SqFt
SOLD DATE : 04/11/2023
Key Details
Sold Price $215,000
Property Type Condo
Sub Type Apartment
Listing Status Sold
Purchase Type For Sale
Square Footage 900 sqft
Price per Sqft $238
Subdivision Luxstone
MLS® Listing ID A2035434
Sold Date 04/11/23
Style Apartment
Bedrooms 2
Full Baths 2
Condo Fees $614/mo
Originating Board Calgary
Year Built 2005
Annual Tax Amount $1,028
Tax Year 2022
Property Description
Gorgeous and well-maintained 2-bed and 2-bath unit in MacKenzie Pointe Airdrie with 900 sqft of living space. Featuring an open floor plan, surrounded by big windows for tons of natural light throughout. Walk into an open entryway featuring a large in-suite laundry and separate coat closet. The spacious dining area adjoining the bright and cozy living room with glass sliding patio doors leading to your private balcony. The Sleek classic kitchen is equipped with plenty of counter and storage space, Stainless steel appliances, deep sinks, a garburator, and a raised breakfast bar. Two bedrooms total, including the spacious master bedroom suite with his/her walk-through closets and a 4pc ensuite. The 2nd bedroom is massive and offers a deep closet and a large window. Plus, an additional 4pc main bathroom. Titled underground parking. Water, Electricity, Heat, - all condo fees are included.
Family-friendly location! Easy access to Veterans Blvd NW and Queen Elizabeth II Highway. Near parks and playgrounds. Fitness centres are also nearby. Minutes away from schools, restaurants, shopping and public transit for convenience. Come experience the easy lifestyle in Luxstone Airdrie. Book your showing today.
Location
Province AB
County Airdrie
Zoning DC-07
Direction N
Interior
Interior Features Breakfast Bar, Kitchen Island, Laminate Counters, Open Floorplan, Storage, Walk-In Closet(s)
Heating Forced Air, Natural Gas
Cooling None
Flooring Carpet, Laminate, Linoleum
Appliance Dishwasher, Microwave, Refrigerator, Stove(s), Window Coverings
Laundry In Unit
Exterior
Garage Parkade, Underground
Garage Description Parkade, Underground
Community Features Golf, Park
Amenities Available Elevator(s), Parking, Secured Parking, Trash, Visitor Parking
Porch Balcony(s)
Exposure N
Total Parking Spaces 1
Building
Story 4
Architectural Style Apartment
Level or Stories Single Level Unit
Structure Type Wood Frame,Wood Siding
Others
HOA Fee Include Amenities of HOA/Condo,Common Area Maintenance,Electricity,Gas,Heat,Insurance,Maintenance Grounds,Parking,Professional Management,Reserve Fund Contributions,Security,Sewer,Snow Removal,Trash,Water
Restrictions None Known
Tax ID 78814280
Ownership Private
Pets Description Restrictions
Read Less Info
Want to know what your home might be worth? Contact us for a FREE valuation!

Our team is ready to help you sell your home for the highest possible price ASAP
GET MORE INFORMATION

Agent | License ID: LDKATOCAN






