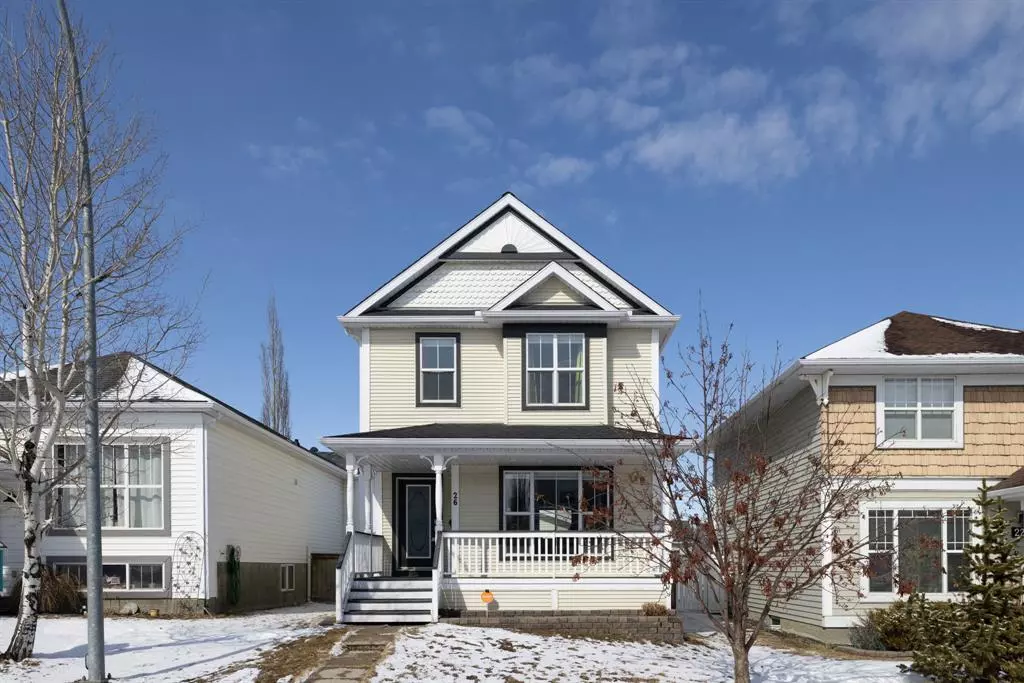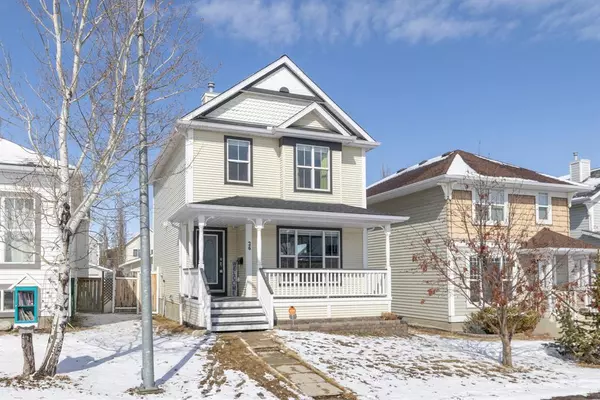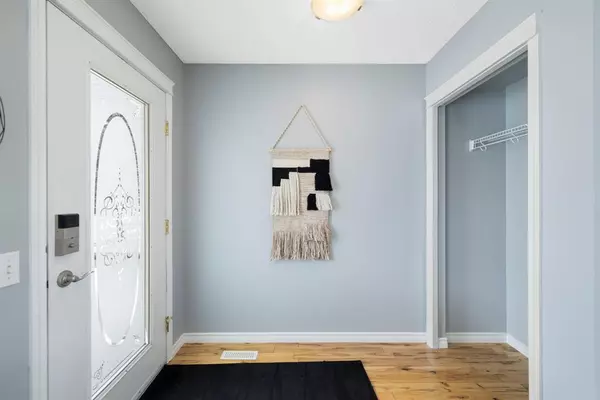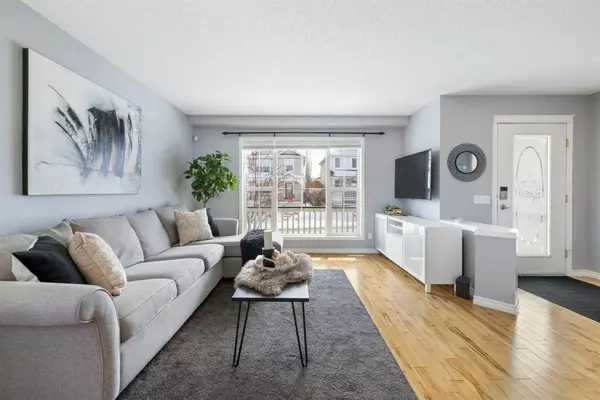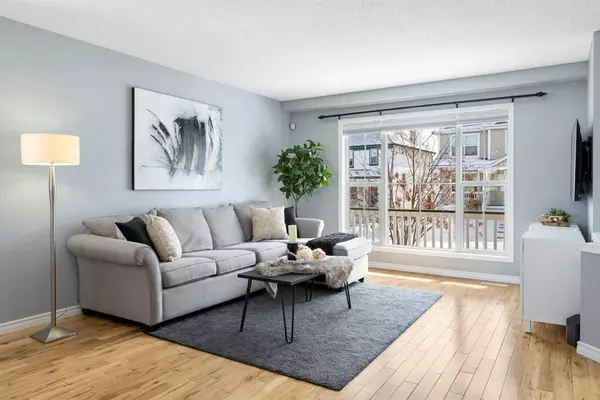$562,000
$539,900
4.1%For more information regarding the value of a property, please contact us for a free consultation.
4 Beds
3 Baths
1,309 SqFt
SOLD DATE : 04/10/2023
Key Details
Sold Price $562,000
Property Type Single Family Home
Sub Type Detached
Listing Status Sold
Purchase Type For Sale
Square Footage 1,309 sqft
Price per Sqft $429
Subdivision Tuscany
MLS® Listing ID A2033971
Sold Date 04/10/23
Style 2 Storey
Bedrooms 4
Full Baths 2
Half Baths 1
HOA Fees $23/ann
HOA Y/N 1
Originating Board Calgary
Year Built 1998
Annual Tax Amount $3,181
Tax Year 2022
Lot Size 3,476 Sqft
Acres 0.08
Property Description
Welcome to this beautiful 4 bedroom, 2.5 bathroom home in the desirable NW community of Tuscany. Situated on a quiet street and located within walking distance to Eric Harvie Elementary School, parks & playgrounds, this the perfect fit for your first home or a young family. You will instantly be welcomed by the bright and open floor plan with hardwood floors, beautiful living room that’s wide open to the spacious dining room with lots of space for your family to roam. The lovely bright white kitchen boasts modern upgrades including quartz counters, pantry, newer dishwasher and brand new stove, a great space for the home cook or entertaining. Upstairs you will find 3 spacious bedrooms with a warm and inviting primary bedroom with it’s own private 4 piece ensuite and another 4 piece bathroom for the secondary bedrooms to share. The fully finished basement offers an office/bedroom ideal for those working from home or a guest room, large rec room area perfect for a play area or space for you to kick back and relax, laundry room and newer hot water tank (2019). The backyard features a charming playhouse and climbing structure, perfect for children to play and explore. The oversized detached double garage (approx.. 25’ x 23’) with 220V wiring, provides lots of room to park 2 vehicles plus extra storage space. Enjoy walking distance to the Tuscany Club and all its amenities, including an ice rink, playground, splash park, tennis courts and organized social/sports activities for the whole family. Tuscany is an incredible neighborhood with 4 schools, grocery store, local pub, Starbucks, dentist, walk-in clinic and hosts an Annual Fall Harvest Festival too! Don't miss out on the opportunity to call this beautiful home yours! Welcome Home!
Location
Province AB
County Calgary
Area Cal Zone Nw
Zoning R-C1N
Direction S
Rooms
Basement Finished, Full
Interior
Interior Features Ceiling Fan(s), Chandelier, Open Floorplan, Pantry, Quartz Counters, Storage, Walk-In Closet(s)
Heating Forced Air, Natural Gas
Cooling None
Flooring Carpet, Hardwood, Linoleum
Appliance Dishwasher, Dryer, Electric Stove, Garage Control(s), Microwave Hood Fan, Refrigerator, Washer, Window Coverings
Laundry In Basement
Exterior
Garage Alley Access, Double Garage Detached, Garage Faces Rear, Oversized
Garage Spaces 2.0
Garage Description Alley Access, Double Garage Detached, Garage Faces Rear, Oversized
Fence Fenced
Community Features Clubhouse
Amenities Available Clubhouse
Roof Type Asphalt Shingle
Porch Deck, Front Porch
Lot Frontage 31.73
Total Parking Spaces 2
Building
Lot Description Back Lane, Back Yard, Low Maintenance Landscape, Rectangular Lot
Foundation Poured Concrete
Architectural Style 2 Storey
Level or Stories Two
Structure Type Vinyl Siding,Wood Frame
Others
Restrictions None Known
Tax ID 76813652
Ownership Private
Read Less Info
Want to know what your home might be worth? Contact us for a FREE valuation!

Our team is ready to help you sell your home for the highest possible price ASAP
GET MORE INFORMATION

Agent | License ID: LDKATOCAN

