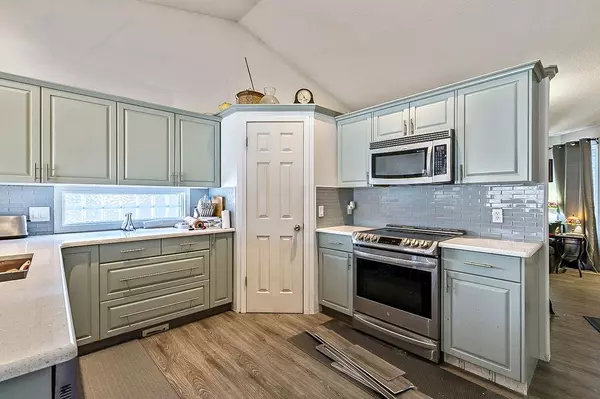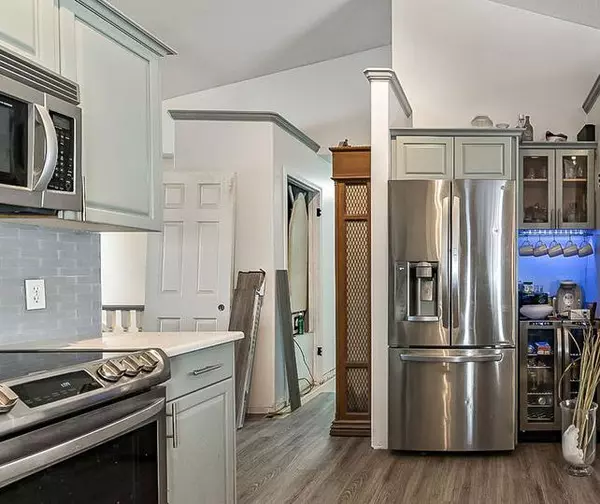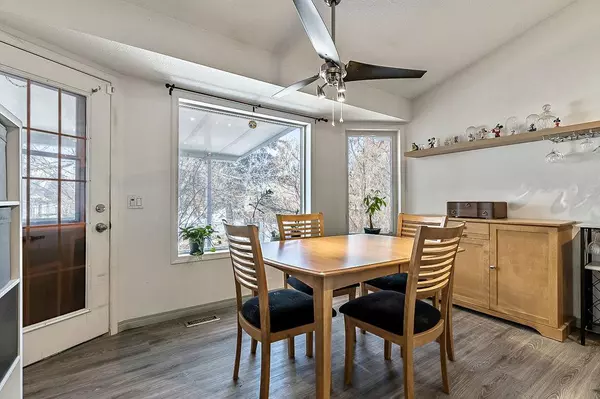$400,000
$400,000
For more information regarding the value of a property, please contact us for a free consultation.
3 Beds
2 Baths
1,270 SqFt
SOLD DATE : 04/10/2023
Key Details
Sold Price $400,000
Property Type Single Family Home
Sub Type Detached
Listing Status Sold
Purchase Type For Sale
Square Footage 1,270 sqft
Price per Sqft $314
Subdivision Cambridge Glen
MLS® Listing ID A2025305
Sold Date 04/10/23
Style Bungalow
Bedrooms 3
Full Baths 2
Originating Board Calgary
Year Built 1996
Annual Tax Amount $2,878
Tax Year 2022
Lot Size 6,006 Sqft
Acres 0.14
Property Description
Introducing a charming 3-bedroom bungalow, located on a quiet, tree-lined street in the heart of Strathmore. This delightful property offers a peaceful atmosphere while being surrounded by essential amenities. The home features a beautiful west-facing backyard, which backs onto scenic greenspace. The outdoor space is enhanced by mature trees at the front of the property, as well as front and back decks for relaxing and entertaining. Inside, the bungalow boasts new, durable vinyl plank flooring throughout. The kitchen is designed with elegance and functionality in mind, showcasing stunning white quartz countertops and complemented by stainless steel appliances. The main floor's vaulted ceiling creates an open, spacious atmosphere. For added convenience, the property includes main floor laundry facilities, eliminating the need to navigate stairs for this essential task. This home has a perfect blend of comfort, style, and practicality. With its desirable location and thoughtful features, it is an ideal place to create cherished memories!
Location
Province AB
County Wheatland County
Zoning R1
Direction E
Rooms
Basement Full, Unfinished
Interior
Interior Features Ceiling Fan(s), No Smoking Home, Quartz Counters, Vaulted Ceiling(s)
Heating Forced Air, Natural Gas
Cooling Central Air
Flooring Carpet, Vinyl Plank
Appliance Bar Fridge, Dishwasher, Electric Stove, Garburator, Microwave Hood Fan, Refrigerator, Water Purifier, Water Softener, Window Coverings
Laundry Main Level
Exterior
Garage Double Garage Attached
Garage Spaces 2.0
Garage Description Double Garage Attached
Fence Fenced
Community Features Park, Schools Nearby, Playground, Shopping Nearby
Roof Type Asphalt Shingle
Porch Deck
Lot Frontage 50.86
Total Parking Spaces 4
Building
Lot Description Backs on to Park/Green Space
Foundation Poured Concrete
Architectural Style Bungalow
Level or Stories One
Structure Type Vinyl Siding,Wood Frame
Others
Restrictions None Known
Tax ID 75624394
Ownership Private
Read Less Info
Want to know what your home might be worth? Contact us for a FREE valuation!

Our team is ready to help you sell your home for the highest possible price ASAP
GET MORE INFORMATION

Agent | License ID: LDKATOCAN






