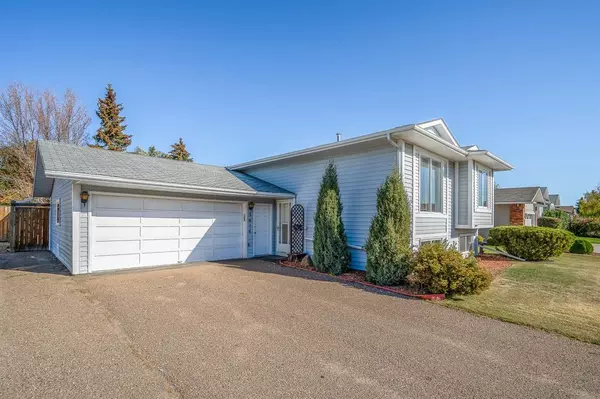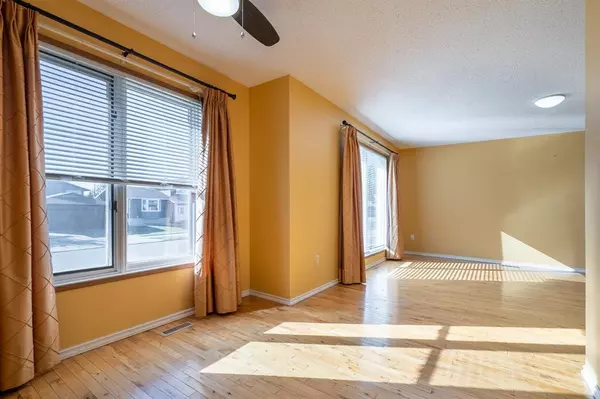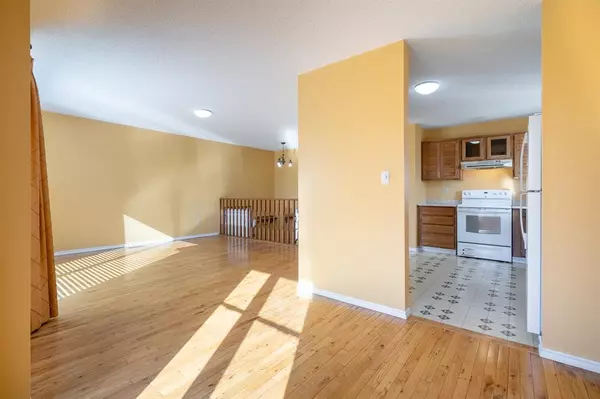$221,000
$220,000
0.5%For more information regarding the value of a property, please contact us for a free consultation.
3 Beds
2 Baths
884 SqFt
SOLD DATE : 04/10/2023
Key Details
Sold Price $221,000
Property Type Single Family Home
Sub Type Detached
Listing Status Sold
Purchase Type For Sale
Square Footage 884 sqft
Price per Sqft $250
Subdivision West Lloydminster City
MLS® Listing ID A2005005
Sold Date 04/10/23
Style Bi-Level
Bedrooms 3
Full Baths 2
Originating Board Lloydminster
Year Built 1983
Annual Tax Amount $2,602
Tax Year 2022
Lot Size 6,089 Sqft
Acres 0.14
Lot Dimensions 50.85x119.75
Property Description
This excellent 3 bedroom well priced starter home is located on a really nice quiet street, close to schools, churches, parks, ball diamonds, walking and bike paths. Some really nice features of this home include hardwood flooring and no carpeting throughout much of the main floor, lots of cabinetry/countertop space plus a roomy dining area off the large living room. The fully completed basement has a walk-out rear entrance leading to a covered rear patio. This home could easily be converted to a revenue home with the lower tenant having a private basement access. The double attached garage also features a rear overhead door plus a man door to the back entryway. All appliances remain with this home including washer and dryer. Finding a home with a large garage, quiet location in this price point will be a challenge. Immediate possession is available.
Location
Province AB
County Lloydminster
Zoning R1
Direction S
Rooms
Basement Finished, Full
Interior
Interior Features Laminate Counters, No Smoking Home, Storage
Heating Forced Air, Natural Gas
Cooling None
Flooring Carpet, Hardwood, Linoleum
Appliance Dishwasher, Dryer, Electric Range, Garage Control(s), Microwave, Refrigerator, Washer
Laundry In Basement
Exterior
Garage Asphalt, Double Garage Attached, Driveway, Garage Door Opener, Garage Faces Front, Paved
Garage Spaces 2.0
Garage Description Asphalt, Double Garage Attached, Driveway, Garage Door Opener, Garage Faces Front, Paved
Fence Fenced
Community Features None
Roof Type Asphalt Shingle
Porch Covered, Patio, Rear Porch
Lot Frontage 50.85
Exposure S
Total Parking Spaces 4
Building
Lot Description Back Yard, Few Trees, Lawn, Landscaped, Street Lighting, Rectangular Lot
Foundation Poured Concrete
Architectural Style Bi-Level
Level or Stories Bi-Level
Structure Type Vinyl Siding,Wood Frame
Others
Restrictions None Known
Tax ID 56549980
Ownership Private
Read Less Info
Want to know what your home might be worth? Contact us for a FREE valuation!

Our team is ready to help you sell your home for the highest possible price ASAP
GET MORE INFORMATION

Agent | License ID: LDKATOCAN






