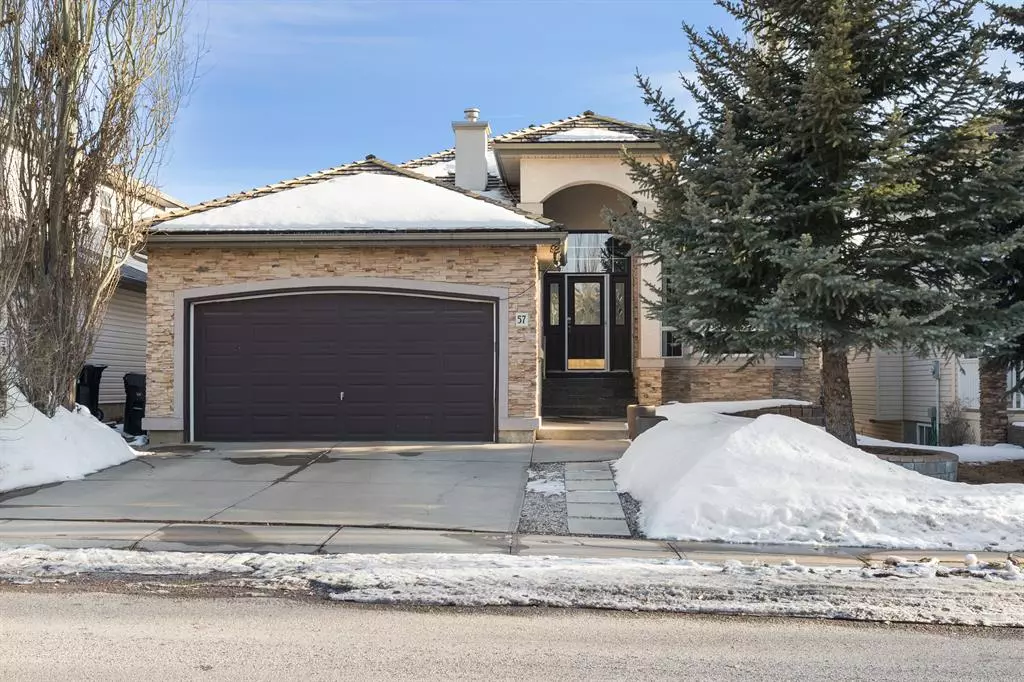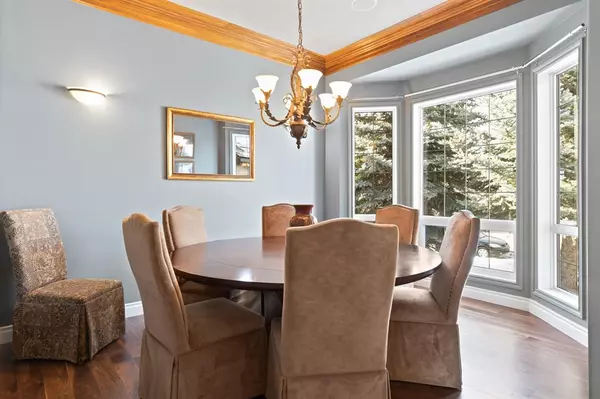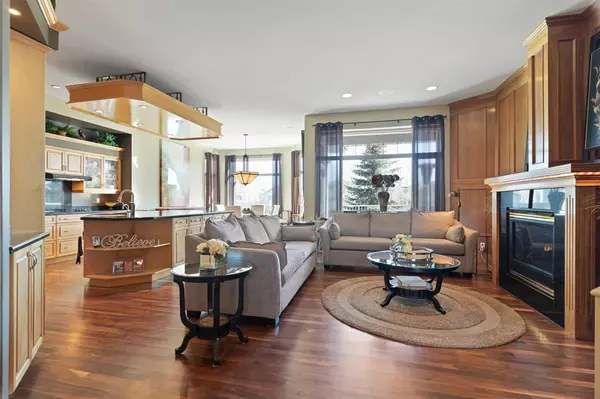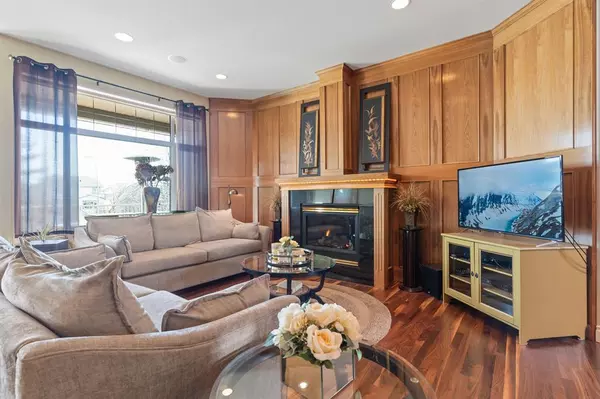$798,000
$784,900
1.7%For more information regarding the value of a property, please contact us for a free consultation.
3 Beds
3 Baths
1,619 SqFt
SOLD DATE : 04/08/2023
Key Details
Sold Price $798,000
Property Type Single Family Home
Sub Type Detached
Listing Status Sold
Purchase Type For Sale
Square Footage 1,619 sqft
Price per Sqft $492
Subdivision Douglasdale/Glen
MLS® Listing ID A2036537
Sold Date 04/08/23
Style Bungalow
Bedrooms 3
Full Baths 2
Half Baths 1
Originating Board Calgary
Year Built 1997
Annual Tax Amount $3,701
Tax Year 2022
Lot Size 6,006 Sqft
Acres 0.14
Property Description
This stunning bungalow boasts 3 bedrooms, 2.5 bathrooms, and over 3,000 square feet of living space. As you step inside, you'll be greeted by an open floor plan with 10-foot ceilings and large windows that flood the space with natural light. The beautiful American walnut floors add warmth and elegance to the home, while the granite countertops throughout provide a touch of luxury throughout. The spacious kitchen features a large island, perfect for entertaining, and both formal and informal dining areas make this home ideal for hosting guests. After a long day, cozy up in the living room and relax by the warm glow of the gas fireplace. The fully developed walk-out basement has 9 ft ceilings, lots of large windows over looking your private backyard, a massive recreation room with wet bar and built-in shelving, an office with two built-in workstations floor to ceiling shelving. Two generous sized bedrooms, renovated three-piece bath and an ample amount of storage space. There is plenty of room for summer parties and BBQs on the large south facing back deck or partially covered patio. And when you're ready for some outdoor adventure, Fish Creek Park is just a short walk away. Say goodbye to getting into a cold car on those winter mornings, as this home's garage features the added comfort of in-floor heating. Other features of this home are: central air conditioning, newer hot water heater and newer dishwasher. Located in the desirable neighborhood of Douglasdale Estates, this home is close to shopping and has easy access to major roads, making commuting a breeze. This well-kept home is truly a must-see!
Location
Province AB
County Calgary
Area Cal Zone Se
Zoning R-C1
Direction N
Rooms
Basement Finished, Walk-Out
Interior
Interior Features Bar, Bookcases, Built-in Features, Ceiling Fan(s), Central Vacuum, Closet Organizers, Crown Molding, Double Vanity, Granite Counters, High Ceilings, Jetted Tub, Kitchen Island, No Animal Home, No Smoking Home, Open Floorplan, Pantry, Separate Entrance, Storage, Walk-In Closet(s)
Heating In Floor, Fireplace(s), Forced Air, Natural Gas
Cooling Central Air
Flooring Carpet, Hardwood, Tile
Fireplaces Number 1
Fireplaces Type Gas, Living Room, Mantle, See Remarks, Tile
Appliance Bar Fridge, Built-In Oven, Central Air Conditioner, Dishwasher, Dryer, Electric Cooktop, Microwave, Range Hood, Refrigerator, Washer
Laundry Laundry Room, Main Level
Exterior
Garage Double Garage Attached, Heated Garage
Garage Spaces 2.0
Garage Description Double Garage Attached, Heated Garage
Fence Fenced
Community Features Golf, Park, Playground, Schools Nearby, Shopping Nearby, Sidewalks, Street Lights
Roof Type Pine Shake
Porch Balcony(s), Deck, Enclosed, Patio
Lot Frontage 46.0
Total Parking Spaces 4
Building
Lot Description Back Yard, Front Yard, Lawn, Irregular Lot, Landscaped, Rectangular Lot
Foundation Poured Concrete
Architectural Style Bungalow
Level or Stories One
Structure Type Stone,Stucco,Wood Frame
Others
Restrictions See Remarks,Utility Right Of Way
Tax ID 76790526
Ownership Private,REALTOR®/Seller; Realtor Has Interest
Read Less Info
Want to know what your home might be worth? Contact us for a FREE valuation!

Our team is ready to help you sell your home for the highest possible price ASAP
GET MORE INFORMATION

Agent | License ID: LDKATOCAN






