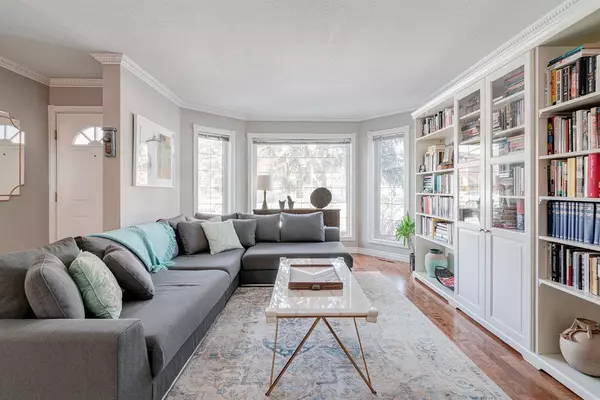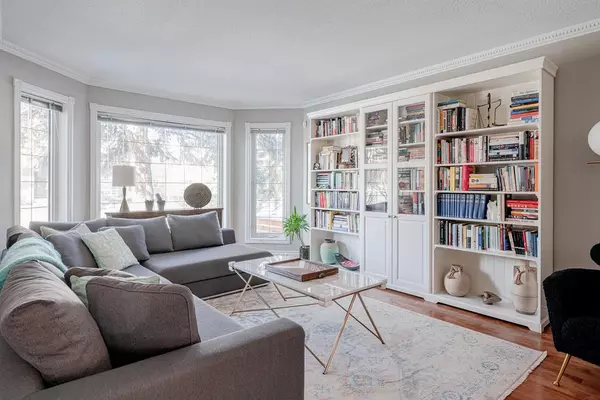$730,000
$715,000
2.1%For more information regarding the value of a property, please contact us for a free consultation.
3 Beds
4 Baths
1,623 SqFt
SOLD DATE : 04/07/2023
Key Details
Sold Price $730,000
Property Type Single Family Home
Sub Type Detached
Listing Status Sold
Purchase Type For Sale
Square Footage 1,623 sqft
Price per Sqft $449
Subdivision Killarney/Glengarry
MLS® Listing ID A2036119
Sold Date 04/07/23
Style 2 Storey
Bedrooms 3
Full Baths 3
Half Baths 1
Originating Board Calgary
Year Built 1995
Annual Tax Amount $4,475
Tax Year 2022
Lot Size 3,003 Sqft
Acres 0.07
Property Description
***Open Houses on April 1st and 2nd have been cancelled*** Welcome to this beautifully updated detached home located in the desirable community of Killarney. As you step inside, you'll immediately notice the bright and open floor plan, complete with large windows that allow natural light to flood in and create a warm and inviting atmosphere. Standing in the entrance, you will appreciate the dedicated living room with a stunning bookshelf and fireplace as the main focal points. Visit with guests in this welcoming space with natural light flooding in through the large west-facing windows. The main floor features an updated kitchen with ample counter space that is perfect for preparing delicious meals. And with a herringbone marble backsplash, it is sure to impress any aspiring chef. Serve your favourite recipes at the dining table adjacent the renovated kitchen, the space is large enough to host friends and family for dinner parties throughout the year. Upstairs, you'll find two very large bedrooms that offer ample space for rest and relaxation. The primary offers a spacious layout and an inviting ensuite with a double vanity and soaker tub. Moving into the basement, you will find a large recreational space that can be used to entertain guests and watch your favourite movies while serving drinks and snacks from the wet bar. Alternatively, you can divide the space to also include a home gym in your basement. Another generously sized bedroom rounds out the basement floor plan of this home. Outside, the landscaping has been redone to give the exterior of the home striking curb appeal. The backyard provides a private space to relax and unwind in the summer months. Worry not when it comes to Calgary's summer heat wave, as this home has a newly installed central air conditioning unit to keep you cool. Enjoy the convenience that Killarney has to offer when it comes to walkability, proximity to downtown, parks, pathways, shops and restaurants.
Location
Province AB
County Calgary
Area Cal Zone Cc
Zoning R-CG
Direction W
Rooms
Basement Finished, Full
Interior
Interior Features Bar, Bookcases, Built-in Features, Double Vanity, Jetted Tub, Kitchen Island, No Animal Home, No Smoking Home
Heating Fireplace(s), Forced Air
Cooling Central Air
Flooring Carpet, Hardwood, Tile
Fireplaces Number 1
Fireplaces Type Gas, Living Room
Appliance Dishwasher, Electric Stove, Microwave, Refrigerator, Washer/Dryer, Water Softener, Window Coverings
Laundry In Basement
Exterior
Garage Double Garage Detached
Garage Spaces 2.0
Garage Description Double Garage Detached
Fence Fenced
Community Features Park, Schools Nearby, Playground, Sidewalks, Street Lights, Shopping Nearby
Roof Type Asphalt Shingle
Porch Deck, Front Porch
Lot Frontage 25.0
Total Parking Spaces 2
Building
Lot Description Back Lane, Back Yard, City Lot, Low Maintenance Landscape, Landscaped, Level, Street Lighting
Foundation Poured Concrete
Architectural Style 2 Storey
Level or Stories Two
Structure Type Wood Frame
Others
Restrictions None Known
Tax ID 76799548
Ownership Private
Read Less Info
Want to know what your home might be worth? Contact us for a FREE valuation!

Our team is ready to help you sell your home for the highest possible price ASAP
GET MORE INFORMATION

Agent | License ID: LDKATOCAN






