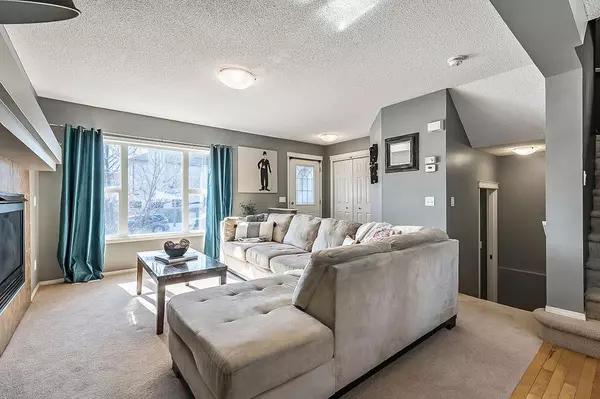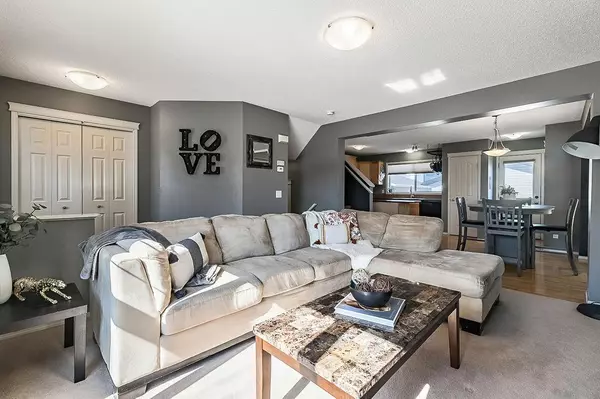$497,000
$485,000
2.5%For more information regarding the value of a property, please contact us for a free consultation.
3 Beds
2 Baths
1,200 SqFt
SOLD DATE : 04/07/2023
Key Details
Sold Price $497,000
Property Type Single Family Home
Sub Type Detached
Listing Status Sold
Purchase Type For Sale
Square Footage 1,200 sqft
Price per Sqft $414
Subdivision Copperfield
MLS® Listing ID A2036418
Sold Date 04/07/23
Style 2 Storey
Bedrooms 3
Full Baths 1
Half Baths 1
Originating Board Calgary
Year Built 2006
Annual Tax Amount $2,681
Tax Year 2022
Lot Size 3,035 Sqft
Acres 0.07
Property Description
MUST SEE!!! This fully finished, AIR CONDITIONED 2 storey is located on a quiet street, steps away from schools, parks, and public transportation! MOVE IN READY and perfect for the first time buyer or young family. With open concept design, and an abundance of natural light, the main floor boasts a bright and welcoming floor plan, complete with exceptional yet cozy living room, traditional dining area, and desirable rear kitchen overlooking the backyard and OVERSIZED double detached garage. Upstairs is host to two sun-soaked secondary bedrooms, spacious primary suite; generous in both size and storage (with walk-in closet), and a well appointed main bath, featuring double vanity, separate shower, AND soaker tub. The lower level, was carefully considered, and completed with large media room, additional rec./flex space, laundry room, and ample amounts of storage. Hot water tank replaced 2020, and both house/garage shingles as well as siding (north side) replaced 2021. Conveniently located, and just minutes away from an array of businesses and amenities, including grocery shopping, restaurants/pubs, fitness, and more. There is little left to do, but move in and enjoy!
Location
Province AB
County Calgary
Area Cal Zone Se
Zoning R-1N
Direction SW
Rooms
Basement Finished, Full
Interior
Interior Features Bathroom Rough-in, Central Vacuum, Double Vanity, Laminate Counters, No Smoking Home, See Remarks, Soaking Tub, Storage, Walk-In Closet(s)
Heating Forced Air, Natural Gas
Cooling Central Air
Flooring Carpet, Hardwood, Linoleum
Fireplaces Number 1
Fireplaces Type Gas
Appliance Central Air Conditioner, Dishwasher, Dryer, Electric Stove, Garage Control(s), Garburator, Microwave Hood Fan, Washer, Window Coverings
Laundry In Basement
Exterior
Garage Double Garage Detached, Oversized
Garage Spaces 2.0
Garage Description Double Garage Detached, Oversized
Fence Fenced
Community Features Clubhouse, Other, Park, Schools Nearby, Playground, Sidewalks, Street Lights, Shopping Nearby
Roof Type Asphalt Shingle
Porch Deck, Front Porch, See Remarks
Lot Frontage 27.99
Total Parking Spaces 2
Building
Lot Description Back Lane, Back Yard, Close to Clubhouse, Rectangular Lot, See Remarks
Foundation Poured Concrete
Architectural Style 2 Storey
Level or Stories Two
Structure Type Vinyl Siding,Wood Frame
Others
Restrictions None Known
Tax ID 76339742
Ownership Private
Read Less Info
Want to know what your home might be worth? Contact us for a FREE valuation!

Our team is ready to help you sell your home for the highest possible price ASAP
GET MORE INFORMATION

Agent | License ID: LDKATOCAN






