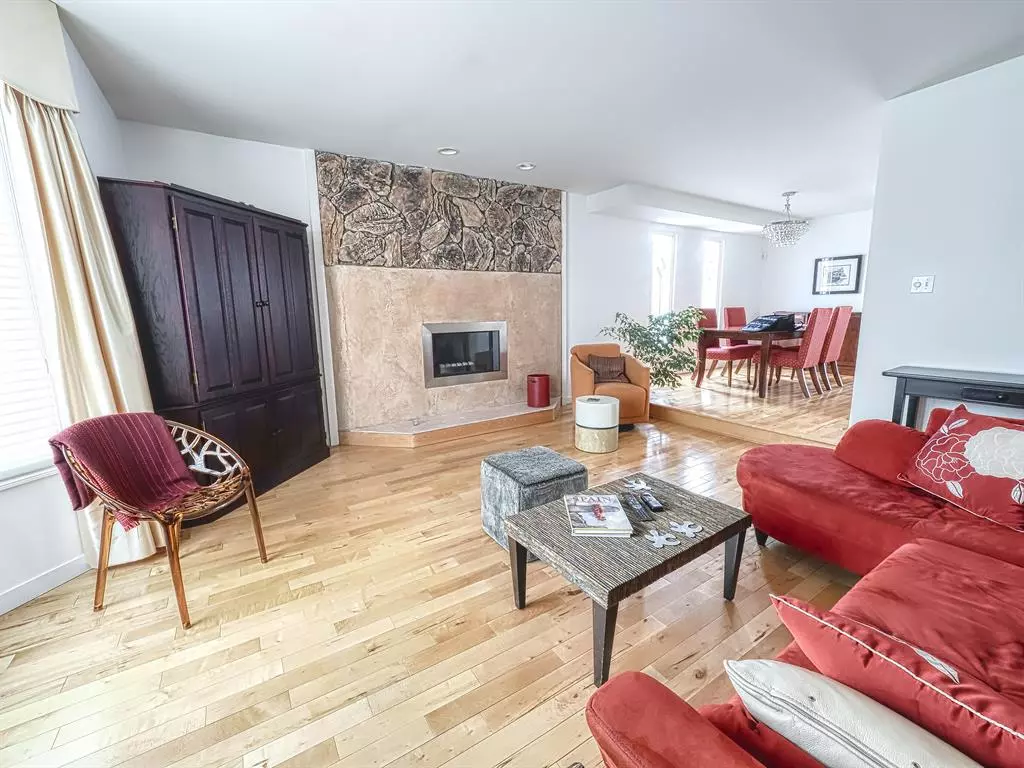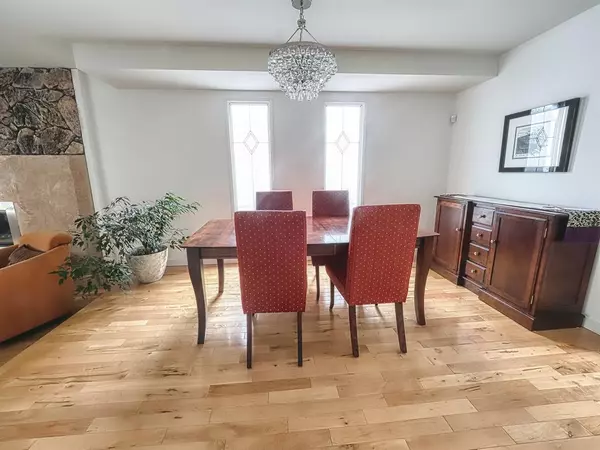$650,000
$659,900
1.5%For more information regarding the value of a property, please contact us for a free consultation.
3 Beds
3 Baths
1,458 SqFt
SOLD DATE : 04/07/2023
Key Details
Sold Price $650,000
Property Type Single Family Home
Sub Type Detached
Listing Status Sold
Purchase Type For Sale
Square Footage 1,458 sqft
Price per Sqft $445
Subdivision Crescent Heights
MLS® Listing ID A2018766
Sold Date 04/07/23
Style 2 Storey
Bedrooms 3
Full Baths 1
Half Baths 2
Originating Board Calgary
Year Built 1980
Annual Tax Amount $3,953
Tax Year 2022
Lot Size 3,003 Sqft
Acres 0.07
Property Description
Don't miss this opportunity to move into a prime Crescent Heights location. Amazing value! Rest, work and play under the charming canopy of trees, steps to Rotary Park, Lawn bowling, Tennis Courts, Splash Park, Mini Art Galleries plus a 10 minute walk to downtown, the Bow River pathway, Prince's Island and St Patrick’s Island. Living is easy in this bright and airy 2 storey with pristine maple hardwood floors on both levels. The main floor flows seamlessly from the living room with an efficient Valor gas fireplace, generous dining room to the sun filled kitchen. The social hub has plenty of cabinets, counter space, garden greenhouse window and convenient egress to the South deck and private, fully fenced backyard. The 350 sq. ft. composite deck complete with a gas line means more time for summer sangrias and BBQ’s. The second level is equally fresh and inviting offering a spacious primary bedroom with plenty of closet space and two more bedrooms - perfect for the kids or an extra office space. Plenty of natural light in the updated upper bath which has a soaker tub and a walk in shower. Fully developed basement features a huge family room, another bedroom and bath. Enjoy the landscaped, and manicured backyard with mature trees and perennials plus a roomy, 451 sq.ft. double garage with paved lane, for parking, a workshop or both. Neat as a pin, this home has been thoughtfully maintained. You will absolutely love the walkability score of the location to oodles of amenities such as shopping, restaurants, coffee shops, and schools. Trade your car in for a bicycle! Save on insurance, gas AND reap the health benefits.
Location
Province AB
County Calgary
Area Cal Zone Cc
Zoning R-C2
Direction N
Rooms
Basement Finished, Full
Interior
Interior Features Closet Organizers, No Animal Home, No Smoking Home
Heating Forced Air
Cooling None
Flooring Hardwood
Fireplaces Number 1
Fireplaces Type Gas
Appliance Built-In Oven, Dishwasher, Dryer, Electric Cooktop, Garage Control(s), Refrigerator, Window Coverings
Laundry Main Level
Exterior
Garage Double Garage Detached
Garage Spaces 2.0
Garage Description Double Garage Detached
Fence Fenced
Community Features Other, Park, Schools Nearby, Playground, Sidewalks, Street Lights, Tennis Court(s), Shopping Nearby
Roof Type Asphalt Shingle
Porch Deck
Lot Frontage 25.0
Exposure N
Total Parking Spaces 2
Building
Lot Description Back Lane, Fruit Trees/Shrub(s), Landscaped, Paved, Rectangular Lot, See Remarks
Foundation Wood
Architectural Style 2 Storey
Level or Stories Two
Structure Type Vinyl Siding
Others
Restrictions Call Lister
Tax ID 76619187
Ownership Private
Read Less Info
Want to know what your home might be worth? Contact us for a FREE valuation!

Our team is ready to help you sell your home for the highest possible price ASAP
GET MORE INFORMATION

Agent | License ID: LDKATOCAN






