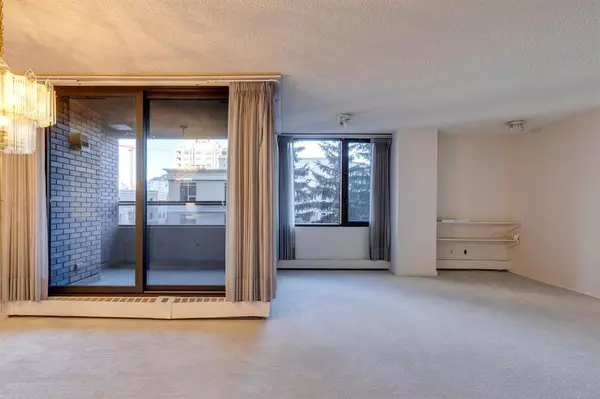$305,000
$309,000
1.3%For more information regarding the value of a property, please contact us for a free consultation.
1 Bed
2 Baths
1,082 SqFt
SOLD DATE : 04/07/2023
Key Details
Sold Price $305,000
Property Type Condo
Sub Type Apartment
Listing Status Sold
Purchase Type For Sale
Square Footage 1,082 sqft
Price per Sqft $281
Subdivision Eau Claire
MLS® Listing ID A2025364
Sold Date 04/07/23
Style High-Rise (5+)
Bedrooms 1
Full Baths 1
Half Baths 1
Condo Fees $1,115/mo
Originating Board Calgary
Year Built 1981
Annual Tax Amount $1,580
Tax Year 2022
Property Description
Eau Claire Estates is characterized by outstanding quality in both design and construction. The 10 towers with 14 elevators have private lobbies with max. 1 or 2 suites per floor. This $285/sqft unit features a west facing balcony, large windows throughout, brand new carpet and is freshly painted. There is a beautiful marble entry, a spacious kitchen with centre island & cook top, wall oven, ample cabinetry and plenty of room for a kitchen table or desk. The dining area off the kitchen has a beautiful chandelier & sliding patio door to balcony. The living area is spacious and bright and the bedroom has enormous windows and ensuite bath with huge soaker tub. There is also central A/C, a guest 2 pc bath, in-suite laundry & large front closet. A conveniently located titled underground parking stall is included. The building offers residents THE BEST amenities - 24 hr concierge service, on-site newly renovated health club with swimming pool, hot tub, exercise room & change rooms, underground carwash, putting green, south side sun deck w/BBQ's, gorgeous central courtyard & of course a premier location in Eau Claire. Located on the beautiful Bow River & Prince’s Island Park, Eau Claire Estates offers exceptional condominium living in Calgary. The center of commerce, downtown shopping, Stephen avenue and restaurants are all located within a few blocks and in the winter, you can enjoy the quick access through the downtown Plus 15 walkways. Truly, one of Calgary’s most distinguished residential locations!
Location
Province AB
County Calgary
Area Cal Zone Cc
Zoning DC (pre 1P2007)
Direction E
Interior
Interior Features No Animal Home, No Smoking Home, Recreation Facilities
Heating Baseboard, Natural Gas
Cooling Central Air
Flooring Carpet, Laminate, Marble
Appliance Built-In Refrigerator, Central Air Conditioner, Dishwasher, Dryer, Electric Cooktop, Microwave, Oven-Built-In, Washer, Window Coverings
Laundry In Unit
Exterior
Garage Garage Door Opener, Heated Garage, Parkade, Titled
Garage Spaces 1.0
Garage Description Garage Door Opener, Heated Garage, Parkade, Titled
Community Features Park, Playground, Sidewalks, Street Lights, Shopping Nearby
Amenities Available Car Wash, Elevator(s), Fitness Center, Gazebo, Indoor Pool, Parking, Spa/Hot Tub, Storage, Trash, Visitor Parking
Roof Type Metal
Accessibility Accessible Approach with Ramp
Porch Balcony(s)
Exposure W
Total Parking Spaces 1
Building
Story 23
Foundation Poured Concrete
Sewer Public Sewer
Water Public
Architectural Style High-Rise (5+)
Level or Stories Single Level Unit
Structure Type Brick,Concrete
Others
HOA Fee Include Caretaker,Common Area Maintenance,Electricity,Heat,Insurance,Maintenance Grounds,Professional Management,Reserve Fund Contributions,Residential Manager,Security,Snow Removal,Trash,Water
Restrictions Pet Restrictions or Board approval Required
Tax ID 76570616
Ownership Probate
Pets Description Restrictions, Cats OK
Read Less Info
Want to know what your home might be worth? Contact us for a FREE valuation!

Our team is ready to help you sell your home for the highest possible price ASAP
GET MORE INFORMATION

Agent | License ID: LDKATOCAN






