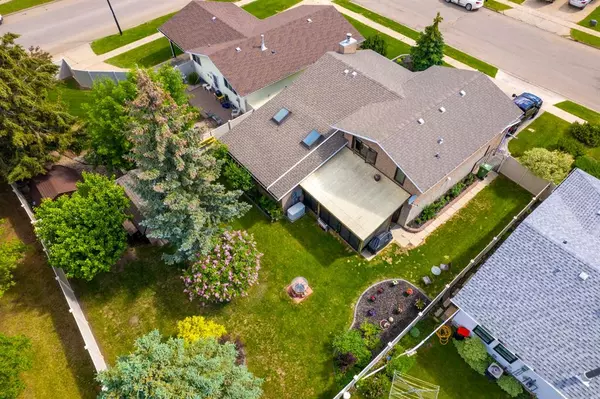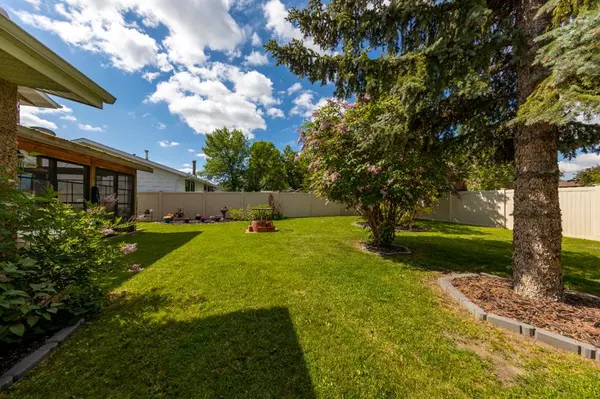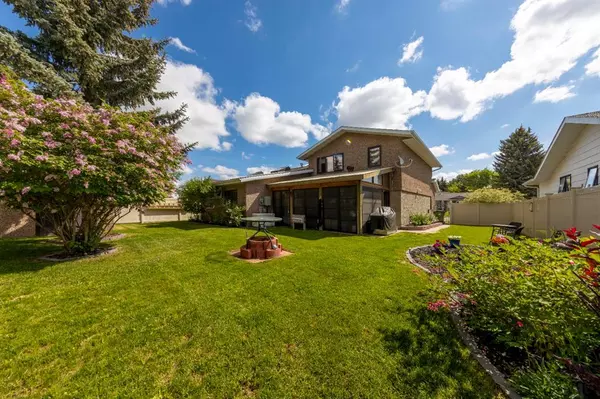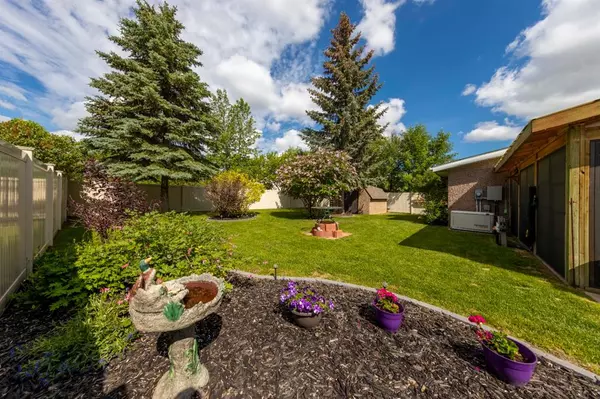$369,000
$379,900
2.9%For more information regarding the value of a property, please contact us for a free consultation.
3 Beds
3 Baths
1,633 SqFt
SOLD DATE : 04/07/2023
Key Details
Sold Price $369,000
Property Type Single Family Home
Sub Type Detached
Listing Status Sold
Purchase Type For Sale
Square Footage 1,633 sqft
Price per Sqft $225
Subdivision West Lloydminster City
MLS® Listing ID A1232629
Sold Date 04/07/23
Style 4 Level Split
Bedrooms 3
Full Baths 3
Originating Board Lloydminster
Year Built 1979
Annual Tax Amount $3,288
Tax Year 2022
Lot Size 8,220 Sqft
Acres 0.19
Lot Dimensions 60x137 feet
Property Description
Located in a quiet cul-de-sac, this unique and updated home is located walking distance to schools! This home has had some very unique updates done from updated kitchen with quartz counter tops, windows, furnace and HWT. With beautiful hardwood and tile on the main floor, carpet in bedrooms and laminate flooring in basement. This home is unique that it has 3 bedrooms all with their own en-suite, covered sunroom out back to enjoy those hot summer days, a beautiful landscaped yard front and back with lots of privacy and underground sprinklers to keep that grass lush. With a front living room with a wood fireplace for dad, a lower Great room with a gas fireplace for mom and a basement family room for the kids. This home is so unique in design and well looked after you will want to check it out! Did I mention it also has Central air just in time for those hot summer days and a firepit out back for the family hot dog roasts at night!
Location
Province AB
County Lloydminster
Zoning R1
Direction E
Rooms
Basement Finished, Full
Interior
Interior Features Ceiling Fan(s), High Ceilings, Jetted Tub, Kitchen Island, Skylight(s)
Heating Forced Air, Natural Gas
Cooling Central Air
Flooring Carpet, Hardwood, Laminate, Linoleum, Tile
Fireplaces Number 2
Fireplaces Type Gas, Great Room, Living Room, Wood Burning
Appliance Dishwasher, Garage Control(s), Garburator, Microwave Hood Fan, Range, Refrigerator, Washer/Dryer, Window Coverings
Laundry Laundry Room, Lower Level
Exterior
Garage Concrete Driveway, Double Garage Attached, Garage Door Opener, Heated Garage
Garage Spaces 2.0
Garage Description Concrete Driveway, Double Garage Attached, Garage Door Opener, Heated Garage
Fence Fenced
Community Features Schools Nearby
Roof Type Asphalt Shingle
Porch Covered, Enclosed, Screened
Lot Frontage 60.0
Exposure E
Total Parking Spaces 2
Building
Lot Description Cul-De-Sac, Landscaped, Many Trees
Foundation Poured Concrete
Architectural Style 4 Level Split
Level or Stories 4 Level Split
Structure Type Stucco,Wood Frame
Others
Restrictions None Known
Tax ID 56789795
Ownership Private
Read Less Info
Want to know what your home might be worth? Contact us for a FREE valuation!

Our team is ready to help you sell your home for the highest possible price ASAP
GET MORE INFORMATION

Agent | License ID: LDKATOCAN






