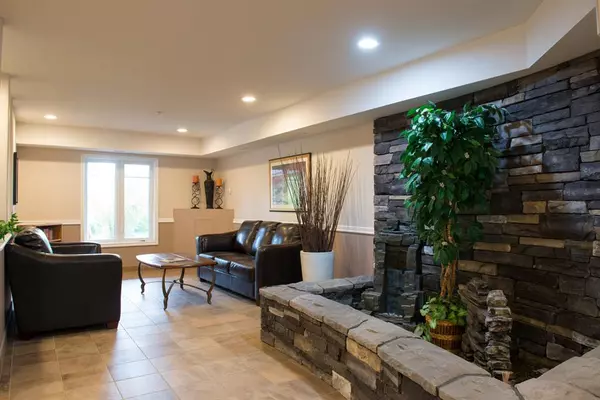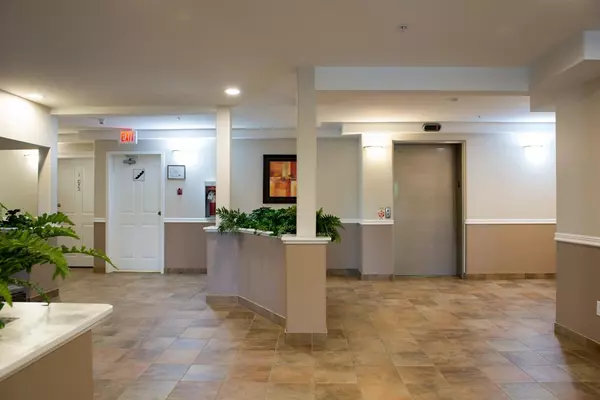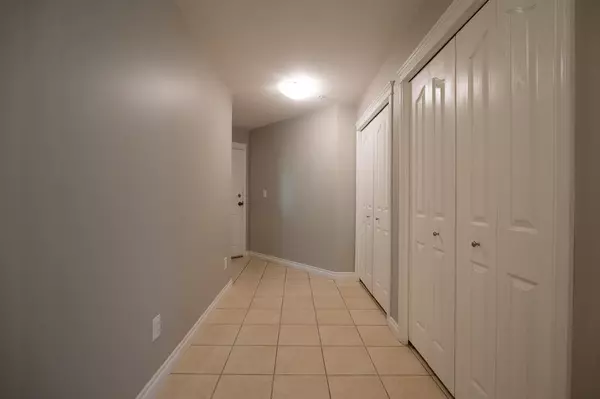$247,000
$249,900
1.2%For more information regarding the value of a property, please contact us for a free consultation.
2 Beds
2 Baths
1,010 SqFt
SOLD DATE : 04/07/2023
Key Details
Sold Price $247,000
Property Type Condo
Sub Type Apartment
Listing Status Sold
Purchase Type For Sale
Square Footage 1,010 sqft
Price per Sqft $244
Subdivision Athabasca Town
MLS® Listing ID A2015437
Sold Date 04/07/23
Style Low-Rise(1-4)
Bedrooms 2
Full Baths 2
Condo Fees $509/mo
Originating Board Alberta West Realtors Association
Year Built 2008
Annual Tax Amount $2,587
Tax Year 2021
Property Description
Executive condo living in downtown Athabasca. This modern adult-living condo is the perfect fit for someone who doesn't want to be tied down with the maintenance that homeownership usually means. Everything is taken care of. The condo fees include virtually every monthly expense except power, making budgeting easy! This 1000 sq ft two bedroom, two bathroom corner unit is located on the second floor and faces Southeast. Modern interior design with a view of the trees and peaceful country setting out the living room windows. Hardwood floors, granite countertops, newer washer and dryer, central air conditioning are just a few of the features it boasts. Common lobby area, gym, recreation room with large balcony for family gatherings or just for visiting with other residents are some of the features the residents of Evergreen Terrace enjoy. Best of all is heated underground parking! Located walking distance to most amenities. Worth a look!!
Location
Province AB
County Athabasca County
Zoning R7
Direction E
Interior
Interior Features Granite Counters, Kitchen Island, Laminate Counters, No Animal Home, No Smoking Home, Pantry
Heating Forced Air, Natural Gas
Cooling Central Air
Flooring Ceramic Tile, Hardwood
Fireplaces Number 1
Fireplaces Type Gas, Living Room
Appliance Central Air Conditioner, Dishwasher, Electric Oven, Microwave, Microwave Hood Fan, Refrigerator, Washer, Window Coverings
Laundry In Unit, Laundry Room
Exterior
Garage Heated Garage, Underground
Garage Spaces 1.0
Garage Description Heated Garage, Underground
Community Features Golf, Pool, Sidewalks, Street Lights, Shopping Nearby
Amenities Available Elevator(s), Fitness Center, Parking, Party Room, Recreation Room, Storage, Visitor Parking
Roof Type Asphalt
Porch Balcony(s)
Exposure E,SE
Total Parking Spaces 1
Building
Story 3
Foundation Poured Concrete
Architectural Style Low-Rise(1-4)
Level or Stories Single Level Unit
Structure Type Stucco
Others
HOA Fee Include Cable TV,Caretaker,Common Area Maintenance,Gas,Heat,Interior Maintenance,Reserve Fund Contributions,Sewer,Snow Removal,Trash,Water
Restrictions Adult Living,Pet Restrictions or Board approval Required
Tax ID 57388230
Ownership Private
Pets Description Restrictions
Read Less Info
Want to know what your home might be worth? Contact us for a FREE valuation!

Our team is ready to help you sell your home for the highest possible price ASAP
GET MORE INFORMATION

Agent | License ID: LDKATOCAN






