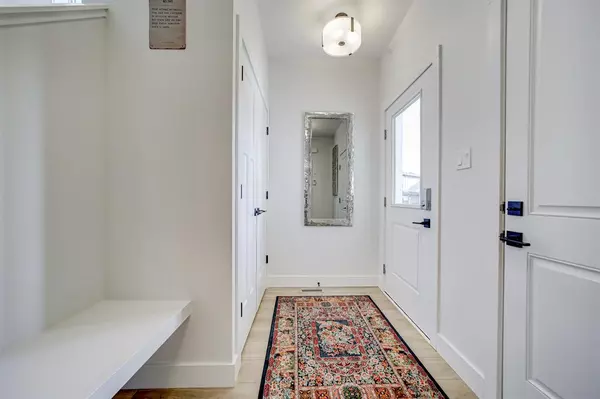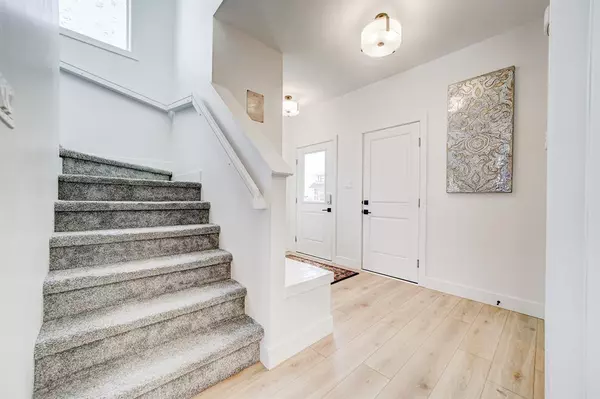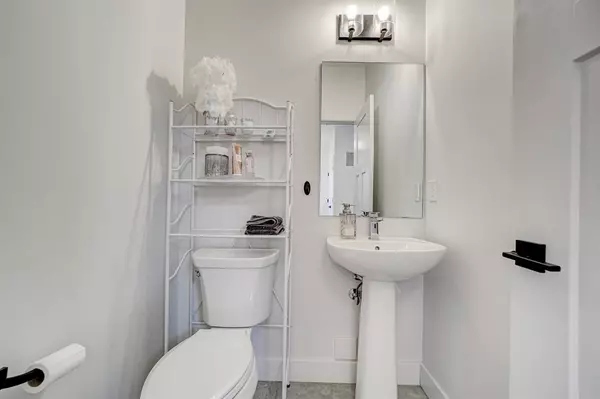$432,000
$435,000
0.7%For more information regarding the value of a property, please contact us for a free consultation.
4 Beds
4 Baths
1,355 SqFt
SOLD DATE : 04/07/2023
Key Details
Sold Price $432,000
Property Type Single Family Home
Sub Type Detached
Listing Status Sold
Purchase Type For Sale
Square Footage 1,355 sqft
Price per Sqft $318
Subdivision Garry Station
MLS® Listing ID A2033181
Sold Date 04/07/23
Style 2 Storey
Bedrooms 4
Full Baths 3
Half Baths 1
Originating Board Lethbridge and District
Year Built 2019
Annual Tax Amount $3,948
Tax Year 2022
Lot Size 4,789 Sqft
Acres 0.11
Property Description
Welcome to your dream home in the desirable neighbourhood of Garry Station! This stunning 4-bedroom home boasts an impressive TRIPLE car garage, perfect for those with multiple vehicles or who need extra space for storage or a workbench. As you enter the home, you'll be greeted by a spacious foyer, a convenient 2-piece guest bath, and an open concept living area. The remarkable kitchen features high-end appliances including the coveted 5-1/2 foot fridge/freezer combo, a 5-burner Bertazzoni gas cooktop, beautiful quart countertops, and walk-in pantry making it a chef's dream. The living room is bright and open, making it the perfect space for entertaining guests or family gatherings. Upstairs, you'll find 3 generously sized bedrooms, including a master suite complete with a walk-in closet and luxurious ensuite bathroom. The basement is fully finished, providing a large family room, a third full bathroom, and a fourth bedroom. Close to parks, shopping, and the upcoming Garry Station K-5 school (2025), this home is located on a quiet street while still being near all necessary amenities. Don't miss your chance to make this fantastic property your forever home!
Location
Province AB
County Lethbridge
Zoning R-SL
Direction S
Rooms
Basement Finished, Full
Interior
Interior Features High Ceilings, Kitchen Island, No Animal Home, No Smoking Home, Open Floorplan, Pantry, Quartz Counters
Heating Central, High Efficiency, Forced Air, Natural Gas
Cooling None
Flooring Carpet, Ceramic Tile, Laminate
Appliance Built-In Oven, Dishwasher, Gas Cooktop, Microwave, Range Hood, Refrigerator, Washer/Dryer Stacked
Laundry Upper Level
Exterior
Garage Alley Access, Concrete Driveway, Garage Door Opener, Off Street, Triple Garage Attached
Garage Spaces 3.0
Garage Description Alley Access, Concrete Driveway, Garage Door Opener, Off Street, Triple Garage Attached
Fence Fenced
Community Features Park, Playground
Utilities Available Electricity Available, Natural Gas Available, Water Available
Roof Type Asphalt Shingle
Porch None
Lot Frontage 62.0
Total Parking Spaces 6
Building
Lot Description Back Lane
Foundation Poured Concrete
Sewer Public Sewer
Water Public
Architectural Style 2 Storey
Level or Stories Two
Structure Type Vinyl Siding,Wood Siding
Others
Restrictions Restrictive Covenant-Building Design/Size,Utility Right Of Way
Tax ID 75878068
Ownership Private
Read Less Info
Want to know what your home might be worth? Contact us for a FREE valuation!

Our team is ready to help you sell your home for the highest possible price ASAP
GET MORE INFORMATION

Agent | License ID: LDKATOCAN






