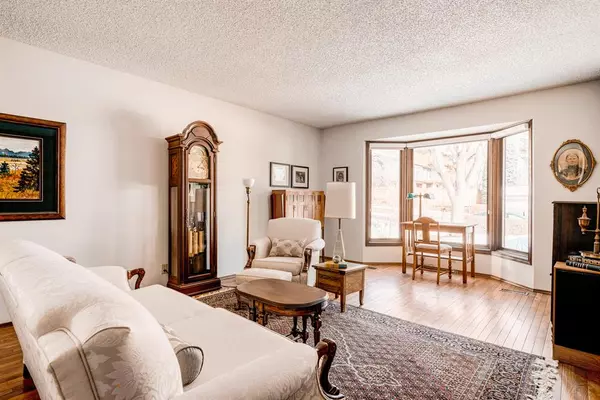$800,000
$795,000
0.6%For more information regarding the value of a property, please contact us for a free consultation.
4 Beds
4 Baths
2,031 SqFt
SOLD DATE : 04/06/2023
Key Details
Sold Price $800,000
Property Type Single Family Home
Sub Type Detached
Listing Status Sold
Purchase Type For Sale
Square Footage 2,031 sqft
Price per Sqft $393
Subdivision Edgemont
MLS® Listing ID A2033554
Sold Date 04/06/23
Style 2 Storey
Bedrooms 4
Full Baths 3
Half Baths 1
Originating Board Calgary
Year Built 1978
Annual Tax Amount $4,136
Tax Year 2022
Lot Size 5,941 Sqft
Acres 0.14
Property Description
This beautiful detached home is located in the well-established and highly sought-after community of Edgemont and features 4 bedrooms, 3.5 bathrooms, and nearly 3,200 square feet of developed living space. The main level offers a spacious layout that allows in natural light throughout the morning and afternoon through the front, East-facing windows, and rear, West-facing windows. The generously sized living and dining area are perfect for entertaining friends and family and features hardwood and newer ceramic tile flooring. The kitchen was recently renovated in and is complete with stainless steel appliances, including a 4-burner gas stove and range hood, granite countertops, full-height cabinetry, a large built-in for extra storage, pot lights, and an additional informal dining area. The main floor is completed by an additional living area situated around a wood-burning fireplace, a 2-piece half-bathroom, a laundry room, and a mudroom at the garage entrance. The upper level offers 3 bedrooms and 2 full bathrooms. The spacious primary bedroom overlooks the huge backyard with its own private balcony and offers a newly renovated 3-piece ensuite bathroom and large walk-in closet. Two more bedrooms and a 4-piece bathroom complete the upper level. The lower level features an illegal suite that offers a fourth bedroom, a full 3-piece bathroom, separate laundry, a large rec. room with a wood-burning fireplace, a den, which would make for the perfect home office, and plenty of storage including a large cold storage room that is perfect for a winemaker or hobbyist. Situated on almost 6,000 square feet of land, this property offers a spacious West-facing backyard with a newer deck and no neighbors behind. The stunning and mature backyard overlooks a green space adding tranquility and privacy all year long. This home is completed by an attached, front-facing double garage featuring a newer garage door and ample storage space. Additional upgrades include new Pella windows throughout, a newer roof, two newer high efficiency furnaces, hot water on demand, a water softener, water filtration system, 4 zone irrigation and central vacuum. Centrally located in Edgemont, this home is within walking distance of numerous parks, greenspaces, and nearby amenities. This meticulously cared for property has been incredibly maintained for and is move-in ready.
Location
Province AB
County Calgary
Area Cal Zone Nw
Zoning R-C1
Direction E
Rooms
Basement Finished, Full, Suite
Interior
Interior Features Built-in Features, Central Vacuum, Granite Counters, No Smoking Home, Stone Counters
Heating Forced Air, Natural Gas
Cooling None
Flooring Carpet, Ceramic Tile, Hardwood
Fireplaces Number 2
Fireplaces Type Wood Burning
Appliance Dishwasher, Dryer, Electric Stove, Gas Stove, Microwave, Range Hood, Refrigerator, Washer, Washer/Dryer, Water Softener, Window Coverings
Laundry In Basement, Main Level, Multiple Locations
Exterior
Garage Double Garage Attached, Driveway
Garage Spaces 2.0
Garage Description Double Garage Attached, Driveway
Fence Fenced
Community Features Park, Playground, Schools Nearby, Shopping Nearby, Sidewalks, Street Lights, Tennis Court(s)
Roof Type Clay Tile
Porch Balcony(s), Deck
Lot Frontage 54.01
Total Parking Spaces 4
Building
Lot Description Backs on to Park/Green Space, Lawn, Low Maintenance Landscape, No Neighbours Behind, Landscaped, Level, Underground Sprinklers, Rectangular Lot
Foundation Poured Concrete
Architectural Style 2 Storey
Level or Stories Two
Structure Type Brick,Stucco,Wood Frame,Wood Siding
Others
Restrictions Easement Registered On Title,Utility Right Of Way
Tax ID 76596073
Ownership Private
Read Less Info
Want to know what your home might be worth? Contact us for a FREE valuation!

Our team is ready to help you sell your home for the highest possible price ASAP
GET MORE INFORMATION

Agent | License ID: LDKATOCAN






