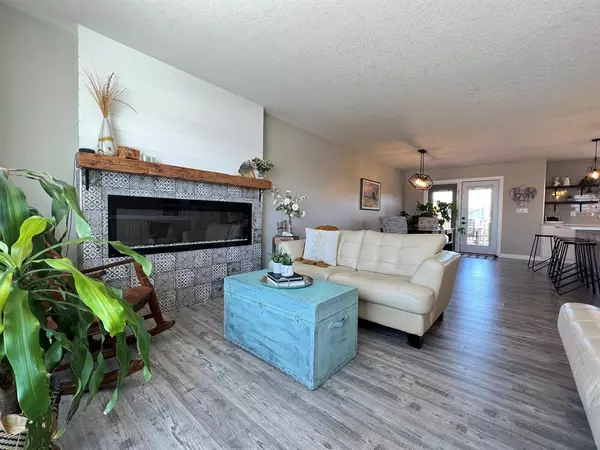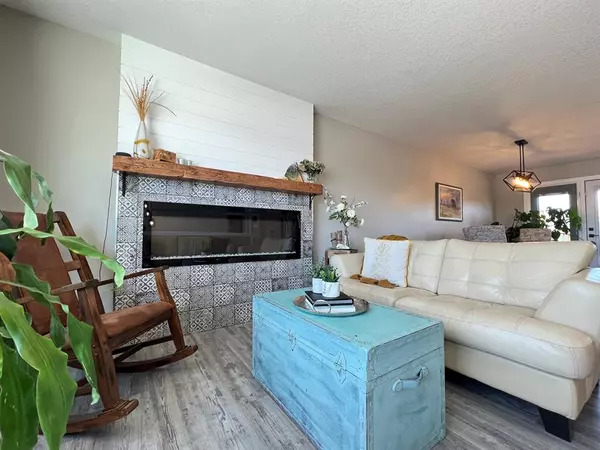$359,000
$359,000
For more information regarding the value of a property, please contact us for a free consultation.
5 Beds
3 Baths
1,292 SqFt
SOLD DATE : 04/06/2023
Key Details
Sold Price $359,000
Property Type Single Family Home
Sub Type Detached
Listing Status Sold
Purchase Type For Sale
Square Footage 1,292 sqft
Price per Sqft $277
Subdivision North End
MLS® Listing ID A2033862
Sold Date 04/06/23
Style Bi-Level
Bedrooms 5
Full Baths 3
Originating Board Central Alberta
Year Built 1979
Annual Tax Amount $2,151
Tax Year 2022
Lot Size 6,600 Sqft
Acres 0.15
Property Description
Welcome to your dream home! This stunning 5 bed, 3 bath home with open concept, boasts 1292 sq. ft. on the main floor, and a fully developed basement. It has been upgraded from top to bottom! The minute you approach this home, you'll notice the new grading, exposed aggregate sidewalk, and landscaping. The exterior features smooth finished acrylic stucco and stone features, as well as new windows and doors, soffits and gutters. The shingles are also newer in age, ensuring your home is well protected from the elements. Step inside and prepare to be amazed by the tasteful upgrades throughout! You'll immediately notice the new flooring, baseboards, and new lighting throughout, as well as new interior doors and hardware. The bathrooms have been completely renovated with new toilets, tubs, and a shower, including an ensuite and a new shower in the basement that will be completed by closing. The house has been freshly painted, is decorated in a neutral colour palette and is sure to please! There is new plumbing and electrical upgrades. The living room has a stunning 60' electric fireplace, complete with shiplap, custom tile, and a wooden mantle. The main floor and basement also have new black-out blinds and curtains, perfect for enjoying movie nights in. You will be wowed by the stunning kitchen! The new kitchen is complete with top-of-the-line appliances, including a fridge, stove, dishwasher, and microwave with a hood range fan. The cabinets have soft close features, and pull-outs. There is even a pull-out garbage can! Live edge open shelving adds to the charm, while tile flowing to the ceiling and custom tile on the back of the island ties in perfectly with the fireplace. The quartz countertops and under counter lighting give the space a luxurious feel. There is a new deck through a garden door, with a privacy wall, just off the kitchen. The lower level is finished to the same quality standard as the main floor. Family fun can be had in the rec room.. There are 2 more bedrooms and a full bathroom. Currently one bedroom is used as a hair salon, but can be converted back to the new owner. There is a double detached garage for parking or storage and a fully fenced backyard. All renovations have been completed by a professional contractor with no cut corners or amateur DIY improvements. This house exudes pride of ownership, and is truly a gem! It is a must-see for anyone looking for a move-in ready home.
Location
Province AB
County Ponoka County
Zoning R2
Direction W
Rooms
Basement Finished, Full
Interior
Interior Features Kitchen Island, No Animal Home, No Smoking Home, Open Floorplan, Quartz Counters, Vinyl Windows
Heating Forced Air, Natural Gas
Cooling None
Flooring Tile, Vinyl
Fireplaces Number 1
Fireplaces Type Electric, Living Room, Mantle, Tile
Appliance Dishwasher, Dryer, Microwave, Refrigerator, Stove(s), Washer, Window Coverings
Laundry In Basement, Laundry Room
Exterior
Garage Alley Access, Double Garage Detached, Garage Door Opener, Garage Faces Rear, Off Street, Parking Pad
Garage Spaces 2.0
Garage Description Alley Access, Double Garage Detached, Garage Door Opener, Garage Faces Rear, Off Street, Parking Pad
Fence Fenced
Community Features Schools Nearby, Sidewalks, Street Lights
Roof Type Asphalt Shingle
Porch Deck
Lot Frontage 55.0
Total Parking Spaces 4
Building
Lot Description Back Lane, Back Yard, Front Yard, Lawn, Landscaped, Street Lighting, Rectangular Lot
Foundation Poured Concrete
Architectural Style Bi-Level
Level or Stories One
Structure Type Stone,Stucco
Others
Restrictions None Known
Tax ID 56560140
Ownership Private
Read Less Info
Want to know what your home might be worth? Contact us for a FREE valuation!

Our team is ready to help you sell your home for the highest possible price ASAP
GET MORE INFORMATION

Agent | License ID: LDKATOCAN






