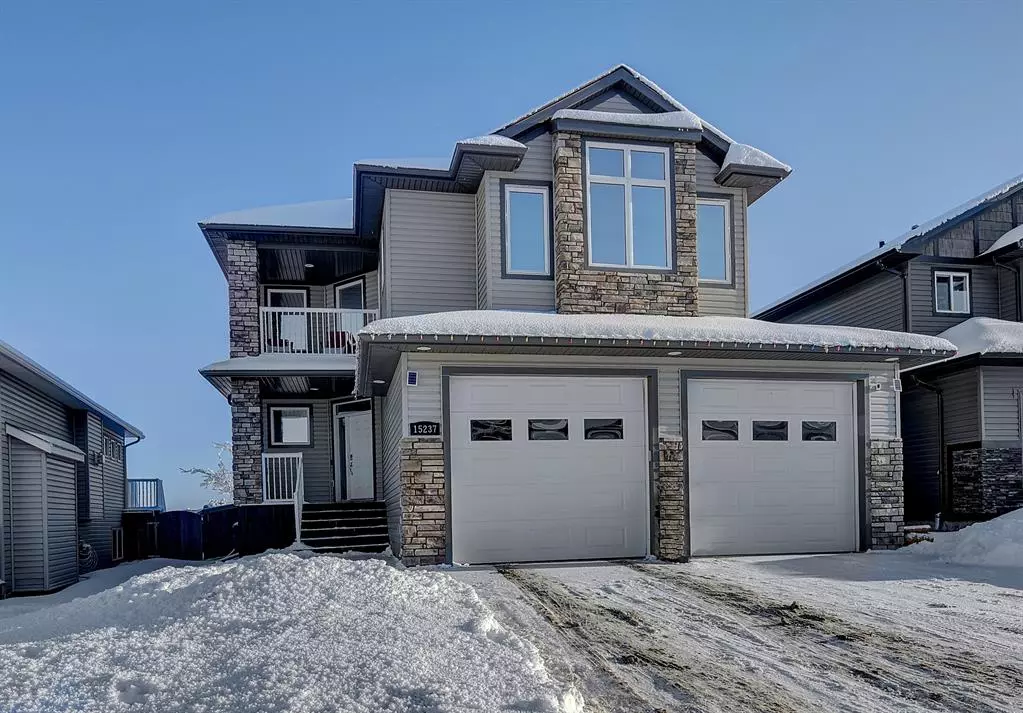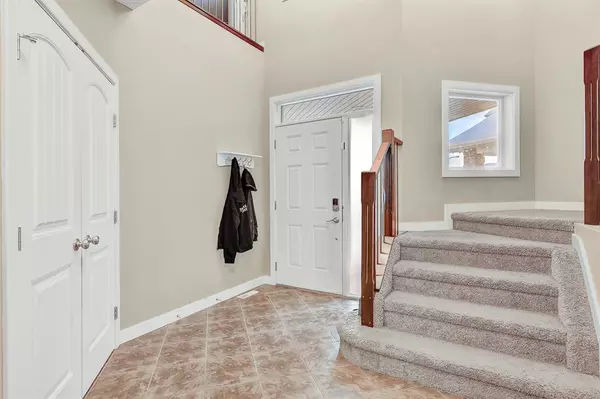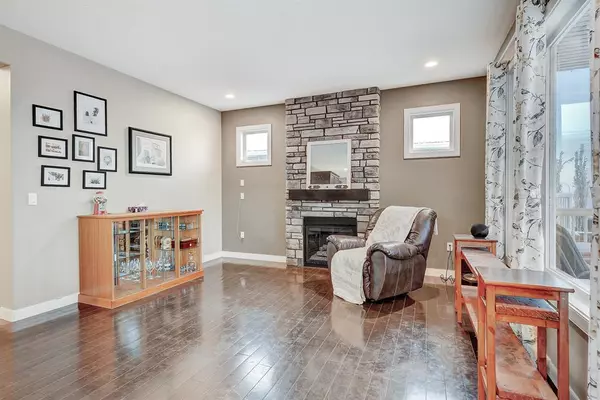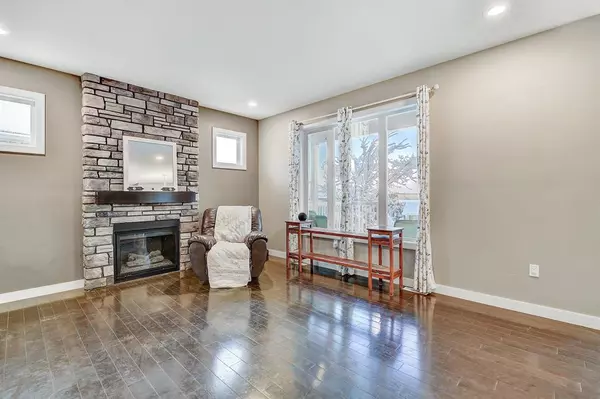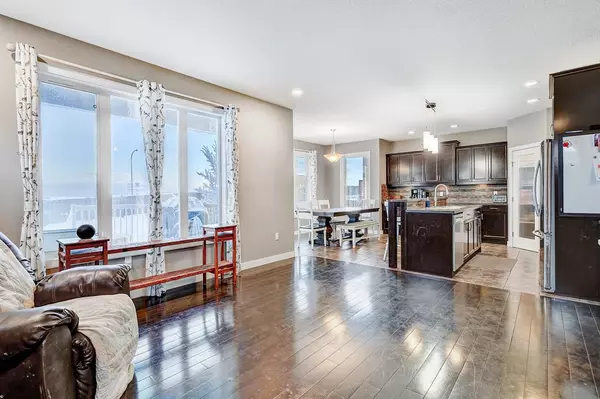$515,000
$519,900
0.9%For more information regarding the value of a property, please contact us for a free consultation.
4 Beds
4 Baths
2,112 SqFt
SOLD DATE : 04/06/2023
Key Details
Sold Price $515,000
Property Type Single Family Home
Sub Type Detached
Listing Status Sold
Purchase Type For Sale
Square Footage 2,112 sqft
Price per Sqft $243
Subdivision Whispering Ridge
MLS® Listing ID A2019481
Sold Date 04/06/23
Style 2 Storey
Bedrooms 4
Full Baths 3
Half Baths 1
Originating Board Grande Prairie
Year Built 2011
Annual Tax Amount $3,545
Tax Year 2022
Lot Size 7,127 Sqft
Acres 0.16
Property Description
$10,000 PRICE REDUCTION, Owners want this SOLD! This beautiful 2 storey Crosslink built "Seymour" plan in Whispering Ridge is fully developed with no rear neighbours. There are 4 large bedrooms, 4 bathrooms and a bonus room that will be sure to please the whole family. Recent upgrades to the home include tankless HWT (1 year old), Kinetico K5 Reverse Osmosis System (1 year old), and central A/C (1 year old). The tiled entrance to the home is off the front covered porch, and down the hall to the garage is the laundry room with sink, and a half bathroom. There is plenty of storage for boots and coats for the whole family in the front entrance and hallway area. Around the corner you have a large open living room/kitchen/dining area. The kitchen boasts dark maple cabinets, stainless steel appliances, a great butlers pantry, a tiled backsplash, tile floors, amazing storage, and a large island. The dining area overlooks the back yard with access to the covered deck. The living room features hardwood floors and a stone fireplace. Upstairs is the bonus room, a front covered balcony perfect for summer sunsets. Upstairs you'll also find the 2nd and 3rd bedrooms, a full bathroom and the primary bedroom. The primary bedroom is sure to please with it's large ensuite, tiled soaker tub, separate walk-in shower, double vanity and large walk-in closet. The developed basement has a bright family room, the 4th bedroom, room for an office setup, storage, and a full bathroom. The oversized 26'x26' garage is heated and finished. The back yard is fully fenced, landscaped, has natural gas to the BBQ, and has a garden shed and play centre for the kids.
Location
Province AB
County Grande Prairie No. 1, County Of
Zoning RR-2
Direction W
Rooms
Basement Finished, Full
Interior
Interior Features Double Vanity, High Ceilings, Open Floorplan, Pantry, Soaking Tub, Storage, Tankless Hot Water, Walk-In Closet(s)
Heating Forced Air, Natural Gas
Cooling Central Air
Flooring Carpet, Hardwood, Tile
Fireplaces Number 1
Fireplaces Type Gas, Living Room
Appliance Central Air Conditioner, Dishwasher, Microwave Hood Fan, Refrigerator, Stove(s), Washer/Dryer, Water Purifier
Laundry Laundry Room
Exterior
Garage Double Garage Attached
Garage Spaces 2.0
Garage Description Double Garage Attached
Fence Fenced
Community Features Park, Schools Nearby, Playground
Utilities Available Electricity Connected, Natural Gas Connected, Sewer Connected, Water Connected
Roof Type Asphalt Shingle
Porch Balcony(s), Front Porch, Rear Porch
Lot Frontage 45.93
Exposure W
Total Parking Spaces 4
Building
Lot Description Lawn, Landscaped
Foundation Poured Concrete
Architectural Style 2 Storey
Level or Stories Two
Structure Type Stone,Vinyl Siding
Others
Restrictions Restrictive Covenant-Building Design/Size,Utility Right Of Way
Tax ID 77484463
Ownership Private
Read Less Info
Want to know what your home might be worth? Contact us for a FREE valuation!

Our team is ready to help you sell your home for the highest possible price ASAP
GET MORE INFORMATION

Agent | License ID: LDKATOCAN

