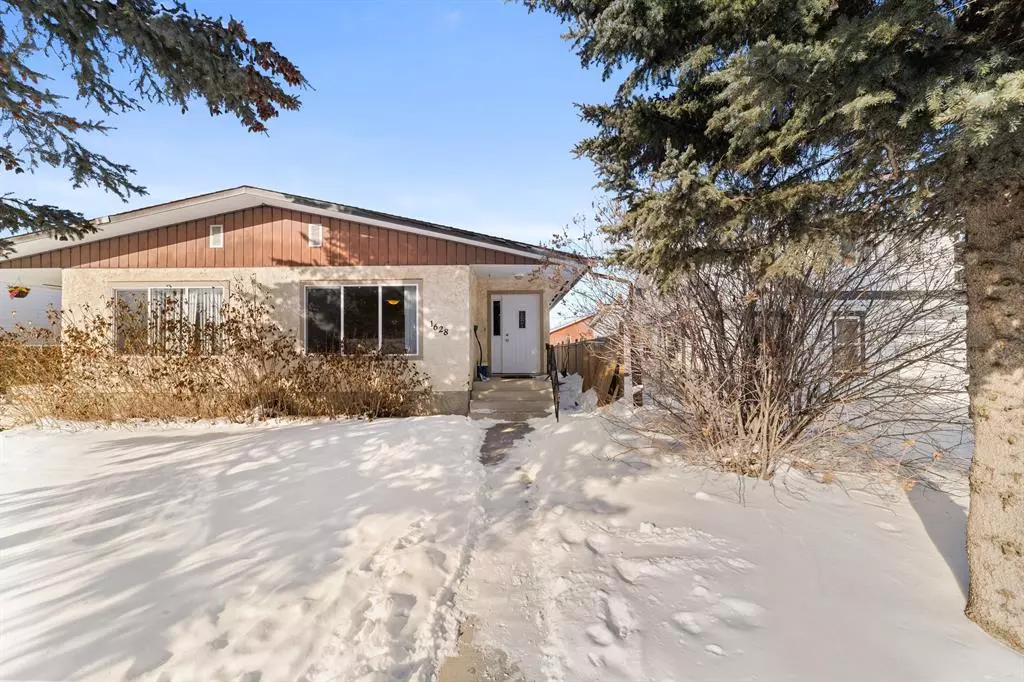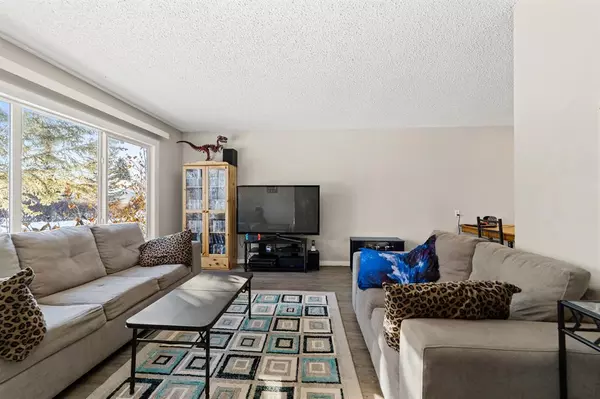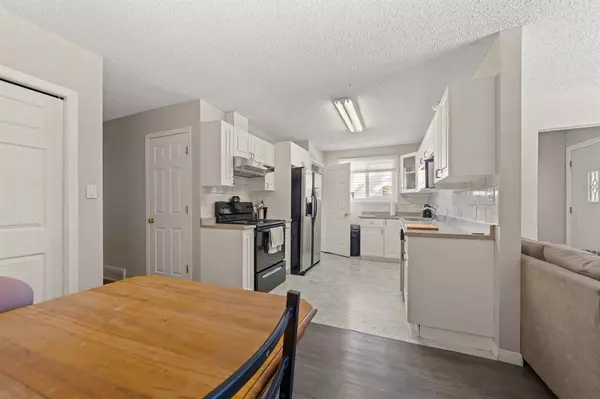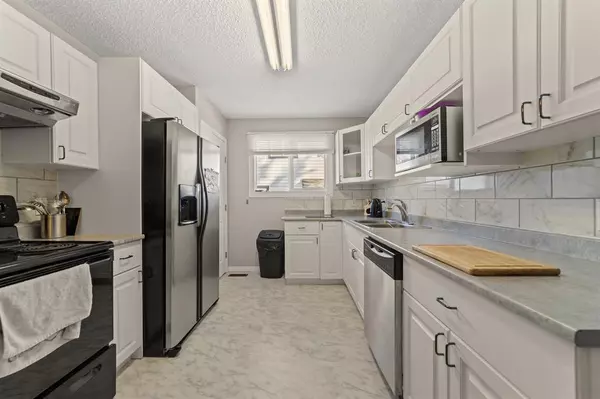$284,900
$289,900
1.7%For more information regarding the value of a property, please contact us for a free consultation.
4 Beds
2 Baths
918 SqFt
SOLD DATE : 04/06/2023
Key Details
Sold Price $284,900
Property Type Single Family Home
Sub Type Semi Detached (Half Duplex)
Listing Status Sold
Purchase Type For Sale
Square Footage 918 sqft
Price per Sqft $310
MLS® Listing ID A2032091
Sold Date 04/06/23
Style Bungalow,Side by Side
Bedrooms 4
Full Baths 2
Originating Board Calgary
Year Built 1976
Annual Tax Amount $1,169
Tax Year 2022
Lot Size 3,003 Sqft
Acres 0.07
Property Description
HOME SWEET HOME! This affordable 3 + 1 bedroom, 2 bath home, just a half block from the Crossfield Schools, and a short walk to the downtown shops, is ideal for families looking for a great home without breaking the bank, or makes for a great downsize or investment home as well! With the option of main floor or basement laundry and a separate side entrance to the partially developed basement, and with a zoning that is "suite friendly"...this home offers many options. Recent upgrades include flooring and baseboards, paint, a new furnace in 2015, a new water heater in 2023, and the current owners have even given you a headstart on the basement development! Come have a look, and make this YOUR "HOME SWEET HOME!"
Location
Province AB
County Rocky View County
Zoning R-2
Direction E
Rooms
Basement Full, Partially Finished
Interior
Interior Features No Smoking Home
Heating Forced Air, Natural Gas
Cooling None
Flooring Laminate, Vinyl
Appliance See Remarks
Laundry In Basement, Laundry Room, Main Level, Multiple Locations
Exterior
Garage None, On Street, Other
Garage Description None, On Street, Other
Fence Partial
Community Features Golf, Park, Schools Nearby, Playground, Sidewalks, Street Lights, Tennis Court(s), Shopping Nearby
Utilities Available Cable Connected, Electricity Connected, Natural Gas Connected, Garbage Collection, Phone Connected, Sewer Connected, Water Connected
Roof Type Asphalt Shingle
Porch None
Lot Frontage 25.0
Exposure E
Building
Lot Description Back Lane, Back Yard, City Lot, Front Yard, Lawn, Interior Lot, Landscaped, Level, Standard Shaped Lot, Street Lighting, Rectangular Lot, Zero Lot Line
Foundation Poured Concrete
Sewer Public Sewer
Water Public
Architectural Style Bungalow, Side by Side
Level or Stories One
Structure Type Mixed,Stucco,Wood Frame
Others
Restrictions None Known
Tax ID 57483899
Ownership Private
Read Less Info
Want to know what your home might be worth? Contact us for a FREE valuation!

Our team is ready to help you sell your home for the highest possible price ASAP
GET MORE INFORMATION

Agent | License ID: LDKATOCAN






