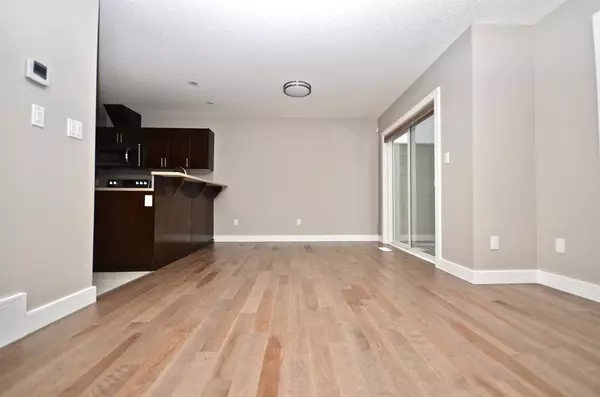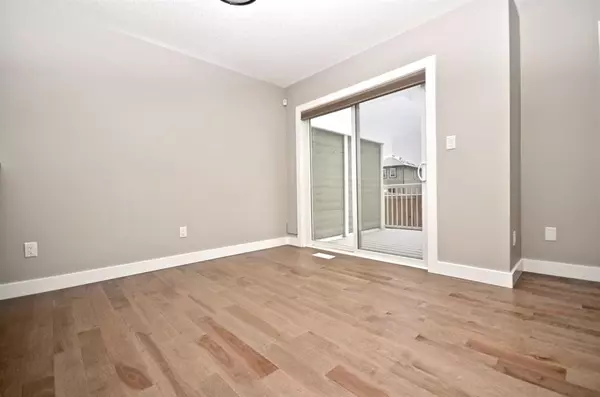$305,000
$319,900
4.7%For more information regarding the value of a property, please contact us for a free consultation.
4 Beds
4 Baths
1,230 SqFt
SOLD DATE : 04/06/2023
Key Details
Sold Price $305,000
Property Type Townhouse
Sub Type Row/Townhouse
Listing Status Sold
Purchase Type For Sale
Square Footage 1,230 sqft
Price per Sqft $247
Subdivision Stonecreek
MLS® Listing ID A2024077
Sold Date 04/06/23
Style 2 Storey
Bedrooms 4
Full Baths 3
Half Baths 1
Condo Fees $455
Originating Board Fort McMurray
Year Built 2017
Annual Tax Amount $1,415
Tax Year 2022
Property Description
Welcome to 284 Shalestone Way #17 - the complete package within your budget! This two-storey townhome is a perfect starter home in its amazing Stonecreek location. This home features 4 bedrooms and 3.5 bathrooms. Its open concept floor plan makes it great for entertaining guests with rich hardwood floors in the living room continuing through to the dining room. The kitchen is complete with stainless steel appliances, an abundance of rich cabinetry, gleaming quartz countertops and a raised breakfast nook. Upstairs, you will find a spacious master bedroom that’s complete with a 4-piece ensuite and a spacious walk-in closet. There are 2 more generous-sized bedrooms, a 4-piece main bathroom, and an upper-level laundry area for your convenience. The basement is fully finished and has a rec room with a modern fireplace and an entertaining bar making it great for when company comes to visit. This level also has a large bedroom and a 3-piece bathroom with a modern tiled shower. Top it all off with a single attached garage, a large back deck, and central air conditioning for those hot summer days, and you will find that this is a place you can finally call home at a price you can not beat! Call now and book your private viewing.
Location
Province AB
County Wood Buffalo
Area Fm Northwest
Zoning R3
Direction W
Rooms
Basement Finished, Full
Interior
Interior Features Breakfast Bar, Walk-In Closet(s)
Heating Forced Air, Natural Gas
Cooling Central Air
Flooring Carpet, Tile, Wood
Fireplaces Number 1
Fireplaces Type Electric, Recreation Room
Appliance Central Air Conditioner, Dishwasher, Dryer, Stove(s), Washer, Window Coverings
Laundry Upper Level
Exterior
Garage Concrete Driveway, Single Garage Attached
Garage Spaces 1.0
Garage Description Concrete Driveway, Single Garage Attached
Fence Fenced
Community Features Schools Nearby, Sidewalks, Street Lights
Amenities Available Other
Roof Type Asphalt Shingle
Porch Deck
Exposure W
Total Parking Spaces 2
Building
Lot Description Landscaped, Standard Shaped Lot, Street Lighting
Foundation Poured Concrete
Architectural Style 2 Storey
Level or Stories Two
Structure Type Concrete,Shingle Siding,Vinyl Siding,Wood Siding
Others
HOA Fee Include Common Area Maintenance,See Remarks,Sewer,Trash,Water
Restrictions Pet Restrictions or Board approval Required
Tax ID 76135881
Ownership Private
Pets Description Restrictions
Read Less Info
Want to know what your home might be worth? Contact us for a FREE valuation!

Our team is ready to help you sell your home for the highest possible price ASAP
GET MORE INFORMATION

Agent | License ID: LDKATOCAN






