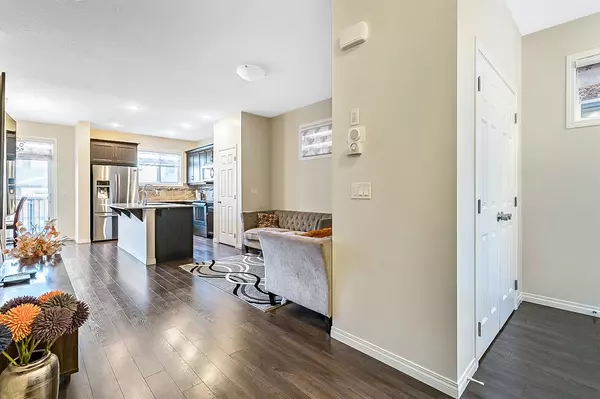$495,000
$525,000
5.7%For more information regarding the value of a property, please contact us for a free consultation.
4 Beds
4 Baths
1,275 SqFt
SOLD DATE : 04/06/2023
Key Details
Sold Price $495,000
Property Type Single Family Home
Sub Type Semi Detached (Half Duplex)
Listing Status Sold
Purchase Type For Sale
Square Footage 1,275 sqft
Price per Sqft $388
Subdivision Legacy
MLS® Listing ID A2017327
Sold Date 04/06/23
Style 2 Storey,Side by Side
Bedrooms 4
Full Baths 3
Half Baths 1
HOA Fees $4/ann
HOA Y/N 1
Originating Board Calgary
Year Built 2017
Annual Tax Amount $2,863
Tax Year 2022
Lot Size 2,421 Sqft
Acres 0.06
Property Description
BACK TO THE MARKET BECAUSE OF FINANCING| PRICE REDUCTION FOR A QUICK SALE! . Welcome to the desirable, amenity rich, AWARD WINNING COMMUNITY OF LEGACY. Located in the SE quadrant of Calgary, Legacy was designed to be a community for a lifetime. Easy access to nature via trails and paths, loads of greenspace, parks, playgrounds, this community is fantastic. Amenities are close and easily accessible that includes grocery stores, restaurants, movie theatres, everything you could possibly need within a 5 minute drive. Your beautiful 2-storey Duplex home is fully developed with a spacious 1 bedroom in the basement. On the main level you'll love the open concept floor plan!! The kitchen is oversized with tons of countertop and cupboard space and a massive eat up island featuring granite countertops, t dining nook is great for entertaining and has hardwood floor. The living room also has hardwood flooring and direct access to your good sized deck with a view and stairs to your fenced back yard. Upstairs includes 3 bedrooms one of which is your large Master Bedroom with a walk through closet & full 5 piece EN-SUITE. You will also find a full 4 piece main bathroom & 2 more goodsized bedrooms; let's not forget the UPSTAIRS laundry. THIS HOMES COMES WITH LOTS OF UPGRADES- INBUILT SPEAKERS WITH SONOS! INBUILT WATER FILTERING SYSTEM! INBUILT KITCHEN SOAP DISPENSER! HOME THEATER WIRING SYSTEM! This home also comes with a finished single car garage featuring finished floors, fully fenced & landscaped lot, and so much more!!! Pride of ownership shines through this home ; and is located in most sought after LEGACY COMMUNITY !!!! Don’t wait call today for your private viewing !!! This Beautiful Home is close to all amentities including but not limited to public transportation, shopping (shopping center and grocery amenities), parks, walking trails and so much more !!!!
Location
Province AB
County Calgary
Area Cal Zone S
Zoning R-2M
Direction S
Rooms
Basement Finished, Full
Interior
Interior Features Kitchen Island, No Animal Home, No Smoking Home, Pantry, Recreation Facilities
Heating Forced Air
Cooling Central Air
Flooring Carpet, Hardwood
Appliance Dishwasher, Dryer, Electric Stove, Garage Control(s), Microwave Hood Fan, Refrigerator, Washer, Window Coverings
Laundry Laundry Room, Upper Level
Exterior
Garage Single Garage Attached
Garage Spaces 2.0
Garage Description Single Garage Attached
Fence Fenced
Community Features Schools Nearby, Playground, Sidewalks, Shopping Nearby
Amenities Available Other
Roof Type Asphalt Shingle
Porch Deck
Lot Frontage 6.7
Exposure S
Total Parking Spaces 2
Building
Lot Description Back Yard, Landscaped, Private
Foundation Poured Concrete
Architectural Style 2 Storey, Side by Side
Level or Stories Two
Structure Type Concrete,Other
Others
Restrictions Easement Registered On Title
Tax ID 76607333
Ownership Private
Read Less Info
Want to know what your home might be worth? Contact us for a FREE valuation!

Our team is ready to help you sell your home for the highest possible price ASAP
GET MORE INFORMATION

Agent | License ID: LDKATOCAN






