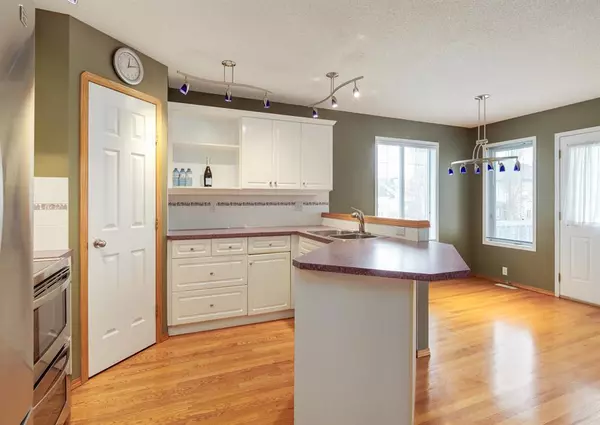$586,000
$550,000
6.5%For more information regarding the value of a property, please contact us for a free consultation.
3 Beds
3 Baths
2,030 SqFt
SOLD DATE : 04/06/2023
Key Details
Sold Price $586,000
Property Type Single Family Home
Sub Type Detached
Listing Status Sold
Purchase Type For Sale
Square Footage 2,030 sqft
Price per Sqft $288
Subdivision Douglasdale/Glen
MLS® Listing ID A2036862
Sold Date 04/06/23
Style 2 Storey
Bedrooms 3
Full Baths 2
Half Baths 1
Originating Board Calgary
Year Built 1997
Annual Tax Amount $3,263
Tax Year 2022
Lot Size 5,199 Sqft
Acres 0.12
Property Description
WOW this Amazing Fully finished home is ready for NEW OWNERS! Located on a quiet non through street footsteps to Park access and walkways! All the Big ticket items have been done, Roof, New HE Furnace, Hot water Tank, Most windows and Doors, New Carpet on two levels, Garburator, Garage Opener, and Updated Appliances. Super Family home located on a Very Spacious Lot and minutes to all amenities, parks and Pathways! Enter the home and admire the cute front Covered Porch area and head on inside for a Spacious Soaring Ceiling Entryway which leads into the Main floor featuring Brand New Carpet and Hardwood Flooring . The floorplan features a main floor Kitchen with walkin pantry, Kitchen nook, Dining Area/Flex Room, Living Room and a Sunny enclosed games/kid/tv room, Laundry area with laundry chute and access to the Amazing Spacious Backyard with a SHED. Upstairs this one is a BONUS huge Bonus Room with a Gas Fireplace and Hardwood floors separated from the 3 Bedrooms. Primary Host Suite is MASSIVE and features a walk-in closet, Deep Soaker Tub with Jets, spacious vanity and Separate stand up shower. Two other bedrooms and Main Bathroom are equally spacious and ideal for kids or guests. The basement area features a large games room, storage and a second Gas Fireplace! Amazing value for the Upgrades and Area! Minutes to the new YMCA, GOLDS GYM,, ACCESS TO DEERFOOT AND AMENITY RICH AREA!
Location
Province AB
County Calgary
Area Cal Zone Se
Zoning R-C1
Direction N
Rooms
Basement Full, Partially Finished
Interior
Interior Features Breakfast Bar, Built-in Features, Ceiling Fan(s), Laminate Counters, Pantry, Soaking Tub
Heating Forced Air, Natural Gas
Cooling None
Flooring Carpet, Hardwood
Fireplaces Number 2
Fireplaces Type Gas
Appliance Dishwasher, Dryer, Electric Stove, Garage Control(s), Refrigerator, Washer, Window Coverings
Laundry Main Level
Exterior
Garage Double Garage Attached
Garage Spaces 2.0
Garage Description Double Garage Attached
Fence Fenced
Community Features Golf, Schools Nearby, Playground, Sidewalks, Street Lights, Shopping Nearby
Roof Type Asphalt Shingle
Porch Deck, Front Porch
Lot Frontage 40.42
Total Parking Spaces 4
Building
Lot Description Back Yard, Few Trees, Lawn, Landscaped, Rectangular Lot
Foundation Poured Concrete
Architectural Style 2 Storey
Level or Stories Two
Structure Type Vinyl Siding,Wood Frame
Others
Restrictions None Known
Tax ID 76364871
Ownership Private
Read Less Info
Want to know what your home might be worth? Contact us for a FREE valuation!

Our team is ready to help you sell your home for the highest possible price ASAP
GET MORE INFORMATION

Agent | License ID: LDKATOCAN






