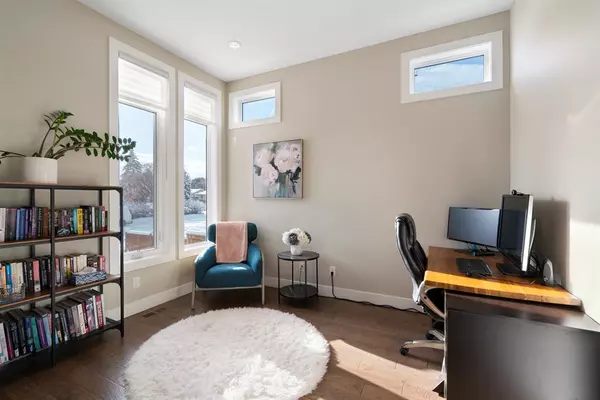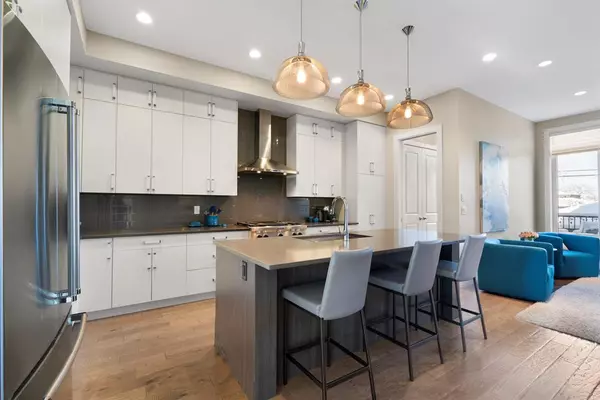$787,000
$799,000
1.5%For more information regarding the value of a property, please contact us for a free consultation.
3 Beds
4 Baths
1,919 SqFt
SOLD DATE : 04/06/2023
Key Details
Sold Price $787,000
Property Type Single Family Home
Sub Type Semi Detached (Half Duplex)
Listing Status Sold
Purchase Type For Sale
Square Footage 1,919 sqft
Price per Sqft $410
Subdivision Renfrew
MLS® Listing ID A2022006
Sold Date 04/06/23
Style 2 Storey,Side by Side
Bedrooms 3
Full Baths 3
Half Baths 1
Originating Board Calgary
Year Built 2016
Annual Tax Amount $5,315
Tax Year 2022
Lot Size 3,304 Sqft
Acres 0.08
Property Description
An inner-city masterpiece by Arcuri homes awaits new owners. It is rare to find a semi-detached home that offers; 3 ensuite bathrooms, high ceilings, 8-foot interior doors, private main floor den, and much more! When you enter the home, your eyes are directed to the high ceilings and heightened doors. The rich hardwood floors throughout the main level accent the open floor plan. French doors lead into your private office. The kitchen has extensive cabinets and a built-in pantry with pull out drawers. The stainless-steel appliances, a gas cook top, and the large quartz island leaves nothing more to desire. The dining room sits across from the kitchen so all family and guests can interact while you host. The living room with gas fireplace offers a great place to relax, where you can enjoy a movie or read your favourite book. When you are ready for the outdoors, step out on to your composite finished balcony for the up coming BBQ season and enjoy the sun with a low maintenance backyard. The stairs leading to the upper floor are tastefully finished with a glass and wood trim railing. The primary bedroom has a large walk-in closet and a 5 piece ensuite with full tiled shower and separate soaker tub. Step out for some fresh morning air onto your private balcony. There is no need for sharing in this home with bedrooms 2 and 3 both having their own 4-piece ensuite bathroom. The laundry room conveniently finishes the upper floor. The unfinished basement has 3 large windows leaving many options for development. This home is larger and has more to offer compared to the newest builds in and around the community. A double detached garage is out back and plenty of street parking out front for guests. The community is just minutes to great restaurants, downtown, the river, schools, and two of Calgary’s major highways! The home is in exceptional condition and shows love and care throughout.
Location
Province AB
County Calgary
Area Cal Zone Cc
Zoning R-C2
Direction S
Rooms
Basement Full, Unfinished
Interior
Interior Features Closet Organizers, Double Vanity, High Ceilings, Kitchen Island, No Animal Home, No Smoking Home, Pantry, Soaking Tub, Vaulted Ceiling(s), Vinyl Windows
Heating High Efficiency, Forced Air, Natural Gas
Cooling None
Flooring Carpet, Hardwood, Tile
Fireplaces Number 1
Fireplaces Type Gas, Living Room, Tile
Appliance Built-In Oven, Dishwasher, Dryer, Garage Control(s), Gas Cooktop, Microwave, Range Hood, Refrigerator, Washer, Window Coverings
Laundry Laundry Room, Upper Level
Exterior
Garage Double Garage Detached
Garage Spaces 2.0
Garage Description Double Garage Detached
Fence Fenced
Community Features Park, Schools Nearby, Playground, Sidewalks, Street Lights, Shopping Nearby
Roof Type Asphalt Shingle
Porch Balcony(s), Porch
Lot Frontage 27.49
Exposure S
Total Parking Spaces 2
Building
Lot Description Back Lane, Back Yard, Lawn, Landscaped
Foundation Poured Concrete
Architectural Style 2 Storey, Side by Side
Level or Stories Two
Structure Type Stone,Stucco
Others
Restrictions None Known
Tax ID 76799958
Ownership Private
Read Less Info
Want to know what your home might be worth? Contact us for a FREE valuation!

Our team is ready to help you sell your home for the highest possible price ASAP
GET MORE INFORMATION

Agent | License ID: LDKATOCAN






