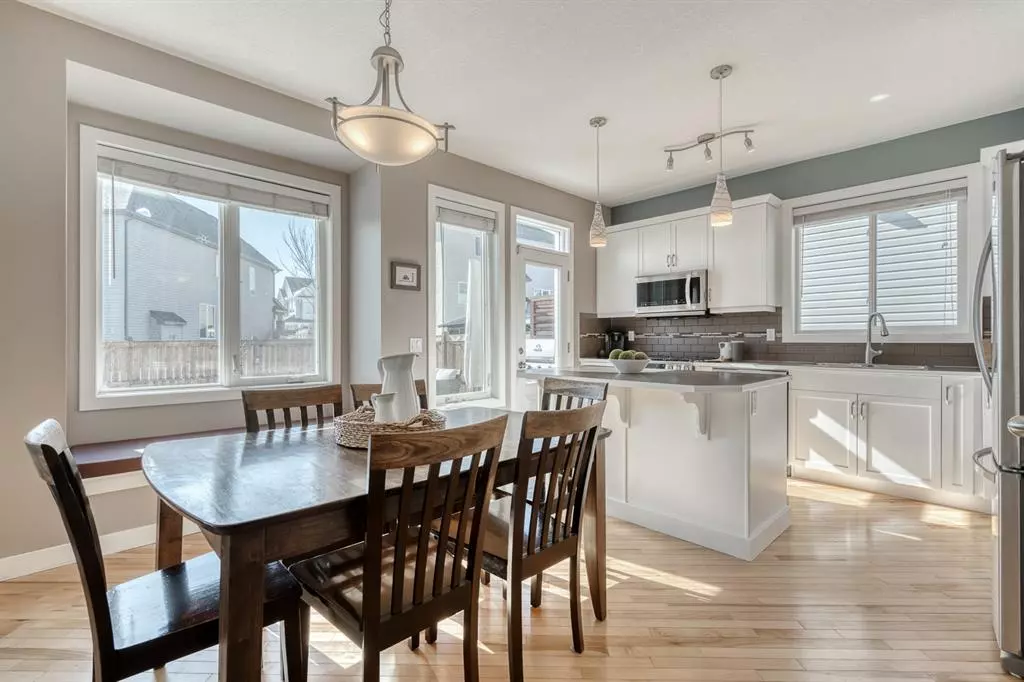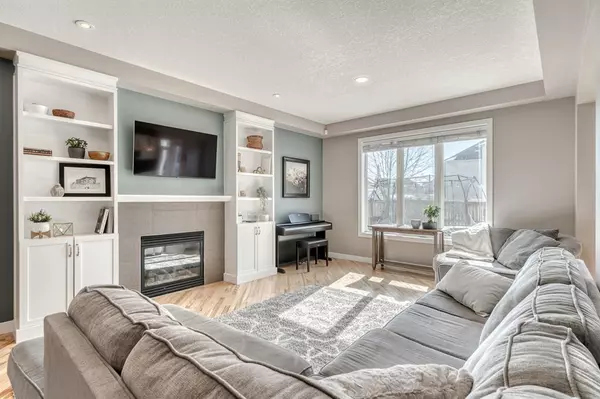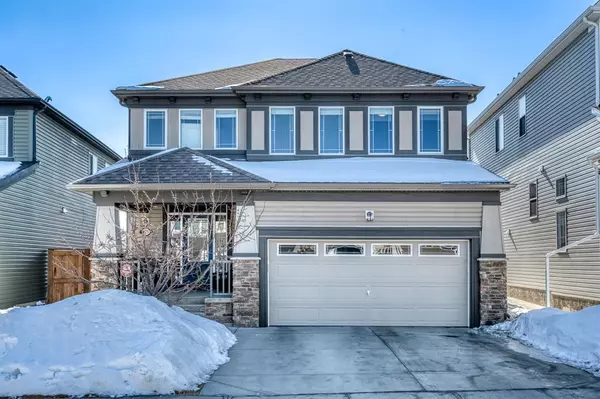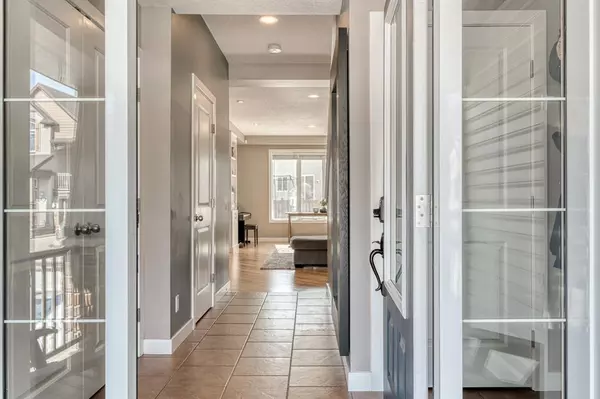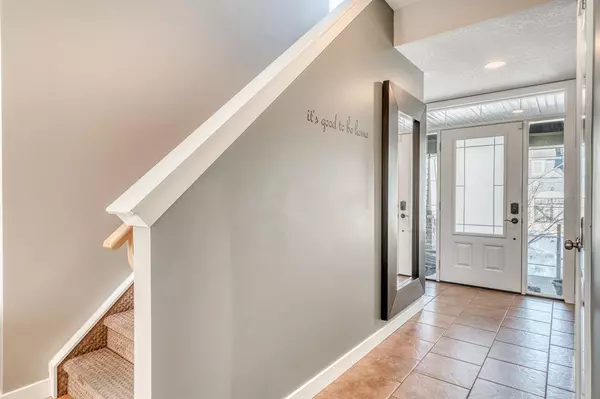$680,000
$685,000
0.7%For more information regarding the value of a property, please contact us for a free consultation.
5 Beds
4 Baths
2,130 SqFt
SOLD DATE : 04/05/2023
Key Details
Sold Price $680,000
Property Type Single Family Home
Sub Type Detached
Listing Status Sold
Purchase Type For Sale
Square Footage 2,130 sqft
Price per Sqft $319
Subdivision Windsong
MLS® Listing ID A2034268
Sold Date 04/05/23
Style 2 Storey
Bedrooms 5
Full Baths 3
Half Baths 1
Originating Board Calgary
Year Built 2011
Annual Tax Amount $3,337
Tax Year 2022
Lot Size 3,856 Sqft
Acres 0.09
Property Description
OPEN HOUSE SUNDAY 12-2PM. Welcome to this stunning and rare 5 bedroom family home with a huge south-facing backyard! You will be greeted by a lovely front porch with the most beautiful glass front door. As you enter the home, you will first notice the stunning diagonal hardwood flooring that adds elegance and character throughout. The bright and white kitchen features a gas stove, pantry, and a large island, making it perfect for cooking and entertaining. The dining room is framed with a beautiful archway and has a quaint window with bench seating next to it, creating a welcoming and cozy atmosphere. Opening up to the spacious living room, you will appreciate the built ins with both cupboards and open shelving, a gas fireplace and expansive windows letting the light shine in. Completing the main floor is a very convenient office space with a gorgeous barn door, making it easy to work from home or study. Upstairs, a full-size bonus room is perfect for movie nights or a playroom, and the upper laundry is ideal. The primary bedroom and its walk-in closet are both spacious. You will absolutely love the a 5-piece ensuite bathroom with a dual vanity, jetted tub and a glass shower. The other two upstairs bedrooms are great sizes and share a bathroom fitted with a linen closet. Heading downstairs, you will find the most amazing basement development featuring two full bedrooms with large windows, a nice rec space, and a gorgeous full bathroom with a walk-in shower. Completing the home is central air conditioning and a great garage with lots of built-in shelving. Summer is almost here for you to enjoy the sunny south-facing backyard with a solid and beautiful large deck, planter boxes, and lots of space for kids to play. This house truly feels like a home - warm and welcoming with such great energy and light. Located in a wonderful family community close to parks and schools, this home has been very well taken care of and offers many upgrades. You will love to call this home.
Location
Province AB
County Airdrie
Zoning R1-U
Direction N
Rooms
Basement Finished, Full
Interior
Interior Features Bookcases, Built-in Features, Ceiling Fan(s), Double Vanity, Kitchen Island, Pantry, Storage
Heating Forced Air
Cooling Central Air
Flooring Carpet, Ceramic Tile, Hardwood
Fireplaces Number 1
Fireplaces Type Gas, Living Room
Appliance Central Air Conditioner, Dishwasher, Dryer, Garage Control(s), Gas Range, Microwave Hood Fan, Refrigerator, Washer, Window Coverings
Laundry Laundry Room, Upper Level
Exterior
Garage Double Garage Attached
Garage Spaces 2.0
Garage Description Double Garage Attached
Fence Fenced
Community Features Park, Schools Nearby, Playground, Sidewalks, Street Lights, Shopping Nearby
Roof Type Asphalt Shingle
Porch Deck, Front Porch
Lot Frontage 39.93
Total Parking Spaces 4
Building
Lot Description Back Yard, Front Yard, Lawn, Garden, Level
Foundation Poured Concrete
Architectural Style 2 Storey
Level or Stories Two
Structure Type Stone,Vinyl Siding
Others
Restrictions None Known
Tax ID 78810849
Ownership Private
Read Less Info
Want to know what your home might be worth? Contact us for a FREE valuation!

Our team is ready to help you sell your home for the highest possible price ASAP
GET MORE INFORMATION

Agent | License ID: LDKATOCAN

