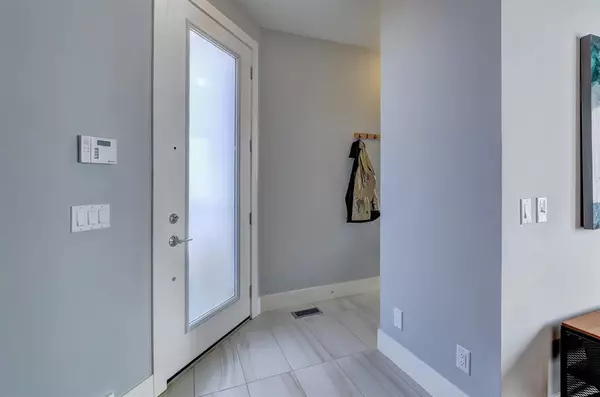$615,000
$625,000
1.6%For more information regarding the value of a property, please contact us for a free consultation.
3 Beds
4 Baths
1,193 SqFt
SOLD DATE : 04/05/2023
Key Details
Sold Price $615,000
Property Type Single Family Home
Sub Type Semi Detached (Half Duplex)
Listing Status Sold
Purchase Type For Sale
Square Footage 1,193 sqft
Price per Sqft $515
Subdivision Crescent Heights
MLS® Listing ID A2031430
Sold Date 04/05/23
Style 2 Storey,Side by Side
Bedrooms 3
Full Baths 3
Half Baths 1
Condo Fees $240
Originating Board Calgary
Year Built 2017
Annual Tax Amount $3,982
Tax Year 2022
Property Description
Welcome home to your Gorgeous Duplex! Located on a quiet street in Desirable Crescent Heights only a block away from the Ridge with breathtaking views of Calgary. Enjoy short commutes to work while being close to all the amenities of inner city living. Step inside and this modern upgraded home has everything you need to be comfortable in style including Central Air Conditioning. The spacious kitchen features Granite Countertops & Sink with a Stainless Steel Appliance Package which includes Range Hoodfan and Gas Stove. The living area is Open Concept with Gas Fireplace and leads to your Private Fully Fenced Patio complete with Gas line for BBQs and Detached Heated Garage-No Sharing Storage Space with the Neighbour! Upstairs we have 2 Huge Primary Bedrooms with their own Ensuite Bathroom and Laundry Room to make your life easier. The lower level was professionally finished by the builder where you’ll enjoy a Large Rec Room with Large Windows, 3rd Bedroom complete with Murphy Bed and Full 4piece Bathroom. Hurry and book your showing today – Homes with this location in this condition & price rarely last long!
Location
Province AB
County Calgary
Area Cal Zone Cc
Zoning M-CG d72
Direction S
Rooms
Basement Finished, Full
Interior
Interior Features Ceiling Fan(s), Granite Counters, Kitchen Island, No Animal Home, No Smoking Home, Open Floorplan, Walk-In Closet(s)
Heating Forced Air, Natural Gas
Cooling Central Air
Flooring Carpet, Concrete, Hardwood
Fireplaces Number 1
Fireplaces Type Gas, Living Room, Tile
Appliance Central Air Conditioner, Dishwasher, Gas Stove, Range Hood, Refrigerator, Washer/Dryer, Window Coverings
Laundry Upper Level
Exterior
Garage Garage Door Opener, Garage Faces Rear, Heated Garage, Single Garage Detached
Garage Spaces 1.0
Garage Description Garage Door Opener, Garage Faces Rear, Heated Garage, Single Garage Detached
Fence Fenced
Community Features Park, Schools Nearby, Playground, Sidewalks, Street Lights, Tennis Court(s), Shopping Nearby
Amenities Available Secured Parking
Roof Type Asphalt Shingle
Porch Patio
Exposure S
Total Parking Spaces 1
Building
Lot Description Back Lane, Back Yard, Landscaped, Underground Sprinklers, Private, Views
Foundation Poured Concrete
Architectural Style 2 Storey, Side by Side
Level or Stories Two
Structure Type Concrete,Stucco
Others
HOA Fee Include Common Area Maintenance,Insurance,Maintenance Grounds,Reserve Fund Contributions,Snow Removal
Restrictions None Known
Tax ID 76376984
Ownership Private
Pets Description Yes
Read Less Info
Want to know what your home might be worth? Contact us for a FREE valuation!

Our team is ready to help you sell your home for the highest possible price ASAP
GET MORE INFORMATION

Agent | License ID: LDKATOCAN






