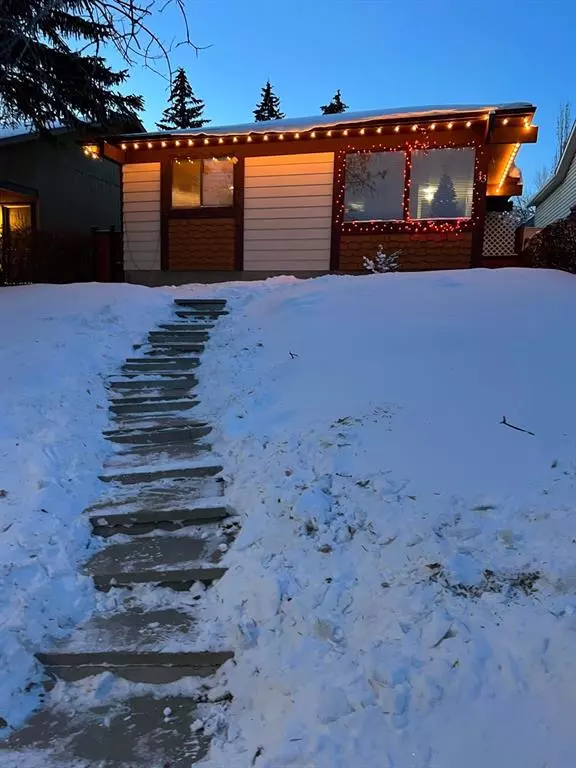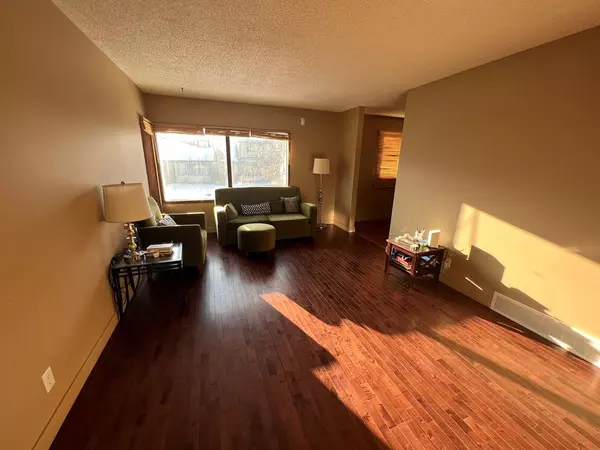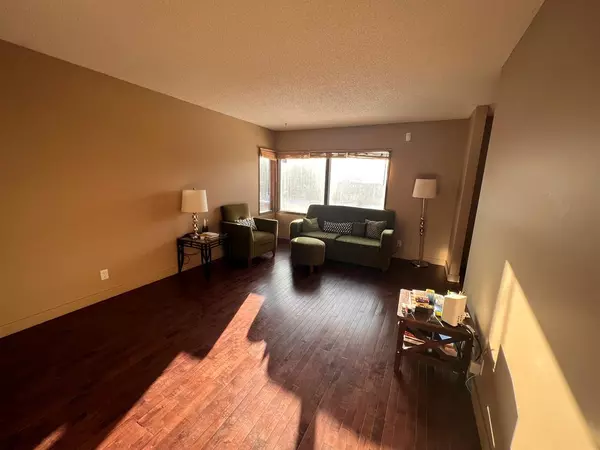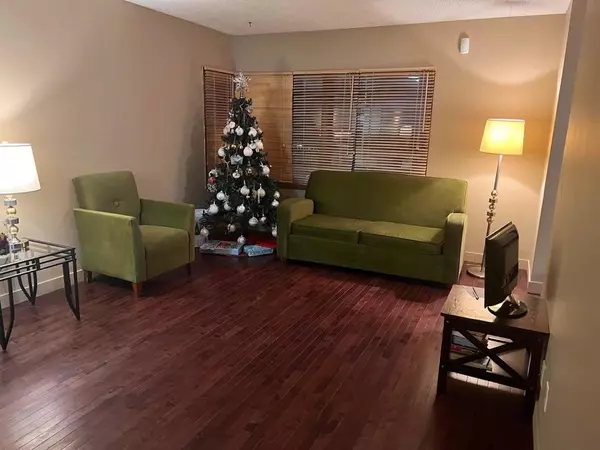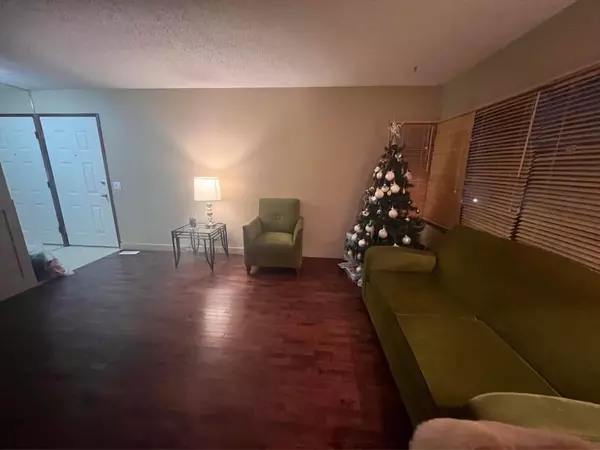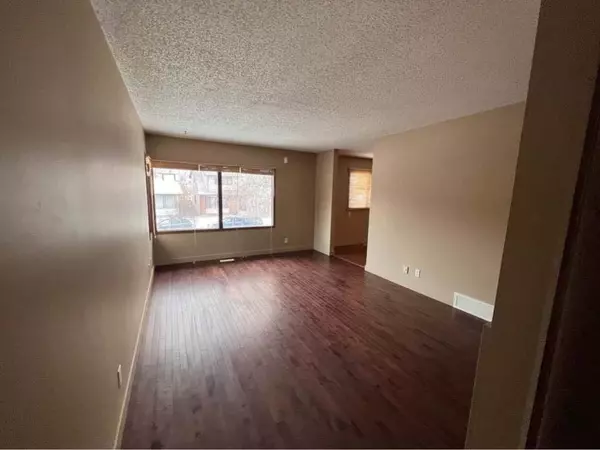$530,300
$499,999
6.1%For more information regarding the value of a property, please contact us for a free consultation.
3 Beds
2 Baths
959 SqFt
SOLD DATE : 04/05/2023
Key Details
Sold Price $530,300
Property Type Single Family Home
Sub Type Detached
Listing Status Sold
Purchase Type For Sale
Square Footage 959 sqft
Price per Sqft $552
Subdivision Edgemont
MLS® Listing ID A2036423
Sold Date 04/05/23
Style Bungalow
Bedrooms 3
Full Baths 2
Originating Board Calgary
Year Built 1980
Annual Tax Amount $2,806
Tax Year 2022
Lot Size 3,799 Sqft
Acres 0.09
Property Description
4 BED + 2 BATH | ILLEGAL BASEMENT SUITE | SEPARATE LAUNDRY & ENTRANCE | Welcome to a great Bungalow in Desirable Community Edgemont. Oversized garage, wide open floorplan with bright kitchen, beautiful hardwood floor in the living room. There are 3 bedrooms on the main floor with kitchen, laundry and full bathroom. On the lower level, you will find a huge family room with fireplace and 1 game/office room which is currently occupied by tenant. The basement has separate kitchen and laundry. Main floor was rented out for $1700(pay 2/3 utilities) and already moved out, basement currently rented for $1000 (paying 1/3 utilities) and Garage is rented for $375. What a great Value. Tenant in the basement moves out end of April. It is close to bus stop, gym, shopping center. Especially your kids can go to Sir Winston Churchill, top highschool in Calgary. This home offers a lot to a family and investor.
Location
Province AB
County Calgary
Area Cal Zone Nw
Zoning R-C2
Direction SE
Rooms
Basement Finished, Full
Interior
Interior Features Separate Entrance, Storage
Heating Forced Air
Cooling None
Flooring Carpet, Ceramic Tile, Hardwood
Fireplaces Number 1
Fireplaces Type Family Room, Stone, Wood Burning
Appliance Built-In Gas Range, Dishwasher, Electric Range, Oven, Refrigerator, Washer/Dryer, Window Coverings
Laundry Lower Level, Main Level, Multiple Locations
Exterior
Garage Double Garage Detached
Garage Spaces 2.0
Garage Description Double Garage Detached
Fence Fenced
Community Features Park, Schools Nearby, Playground, Tennis Court(s), Shopping Nearby
Roof Type Asphalt Shingle
Porch Deck
Lot Frontage 37.01
Total Parking Spaces 4
Building
Lot Description Landscaped, Rectangular Lot
Foundation Poured Concrete
Architectural Style Bungalow
Level or Stories One
Structure Type Wood Frame
Others
Restrictions None Known
Tax ID 76303417
Ownership Other
Read Less Info
Want to know what your home might be worth? Contact us for a FREE valuation!

Our team is ready to help you sell your home for the highest possible price ASAP
GET MORE INFORMATION

Agent | License ID: LDKATOCAN

