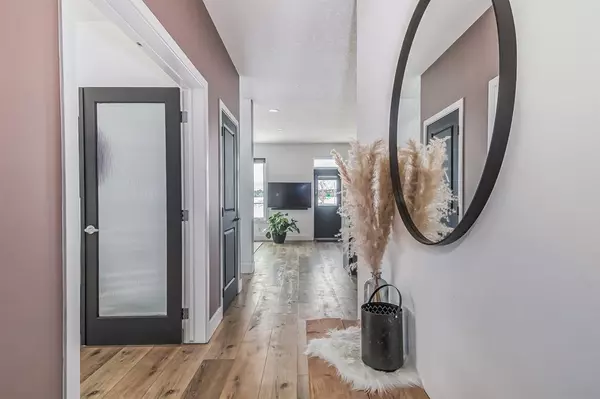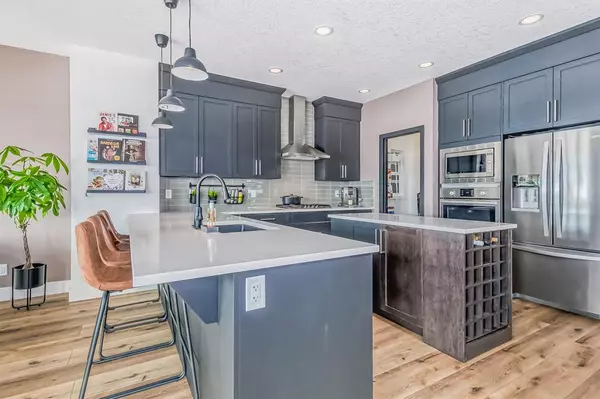$865,000
$874,900
1.1%For more information regarding the value of a property, please contact us for a free consultation.
5 Beds
4 Baths
2,438 SqFt
SOLD DATE : 04/05/2023
Key Details
Sold Price $865,000
Property Type Single Family Home
Sub Type Detached
Listing Status Sold
Purchase Type For Sale
Square Footage 2,438 sqft
Price per Sqft $354
Subdivision Mahogany
MLS® Listing ID A2034298
Sold Date 04/05/23
Style 2 Storey
Bedrooms 5
Full Baths 3
Half Baths 1
HOA Fees $42/ann
HOA Y/N 1
Originating Board Calgary
Year Built 2018
Annual Tax Amount $5,205
Tax Year 2022
Lot Size 4,510 Sqft
Acres 0.1
Lot Dimensions 11.14x38.81
Property Description
**OPEN HOUSE SUN MARCH 26, 1:00-3:30PM** Backing onto a LARGE GREEN SPACE, located in a QUIET cul-de-sac, with 4 BEDROOMS UP, a BONUS room and a fully DEVELOPED basement with 5th bedroom, 3rd full bathroom and SEPARATE SIDE ENTRANCE. A true family home offering almost 3400 sq ft of total living space! The main floor offers brand NEW vinyl plank flooring (fall 2022), a refinished kitchen with QUARTZ countertops, a gas cook-top, and a NEW oven (fall 2022). Furthermore, the main floor has an OFFICE and offers great open views into the WEST FACING backyard and the large GREEN SPACE beyond. The large walk-through pantry connects the kitchen to the mudroom and double attached garage. A 2pc bathroom and new blinds (fall 2022) completes the main floor. Upstairs, you’ll find the spacious main bedroom which enjoys the views on the green space, the 5pc ensuite with standalone shower, 3 more -good sized- bedrooms, a full bathroom and the bonus room. The entire upper floor has brand NEW carpet (fall 2022). The laundry room has a NEW washer & dryer (fall 2022). The basement offers the 5th bedroom, a full bathroom and a wet bar with refrigerator and dishwasher. With the SEPARATE SIDE ENTRANCE it can easily be used as a mother-in-law or nanny SUITE. The basement also features a home theater and brand NEW vinyl plank flooring (fall 2022). Located in a quiet cul-de-sac with no direct neighbors to the south. Mahogany is a great lake community and Masters Green is minutes from the Mahogany Beach Club.
Location
Province AB
County Calgary
Area Cal Zone Se
Zoning R-1N
Direction E
Rooms
Basement Separate/Exterior Entry, Finished, Full, Suite
Interior
Interior Features Breakfast Bar, Double Vanity, High Ceilings, Kitchen Island, No Animal Home, No Smoking Home, Open Floorplan, Pantry, Quartz Counters, Separate Entrance, Wet Bar, Wired for Sound
Heating Forced Air, Natural Gas
Cooling None
Flooring Vinyl Plank
Appliance Built-In Oven, Dishwasher, Dryer, Garage Control(s), Gas Cooktop, Microwave, Range Hood, Refrigerator, Water Softener, Window Coverings
Laundry Laundry Room
Exterior
Garage Concrete Driveway, Double Garage Attached
Garage Spaces 2.0
Garage Description Concrete Driveway, Double Garage Attached
Fence Fenced
Community Features Clubhouse, Golf, Lake, Park, Playground, Schools Nearby, Shopping Nearby
Amenities Available Beach Access, Clubhouse, Playground
Waterfront Description Lake Access,Lake Privileges
Roof Type Asphalt Shingle
Porch Deck
Lot Frontage 36.55
Exposure E
Total Parking Spaces 4
Building
Lot Description Backs on to Park/Green Space, Corner Lot, Cul-De-Sac, Low Maintenance Landscape, No Neighbours Behind, Private, Rectangular Lot, Views
Foundation Poured Concrete
Architectural Style 2 Storey
Level or Stories Two
Structure Type Stucco
Others
Restrictions None Known
Tax ID 76292997
Ownership Private
Read Less Info
Want to know what your home might be worth? Contact us for a FREE valuation!

Our team is ready to help you sell your home for the highest possible price ASAP
GET MORE INFORMATION

Agent | License ID: LDKATOCAN






