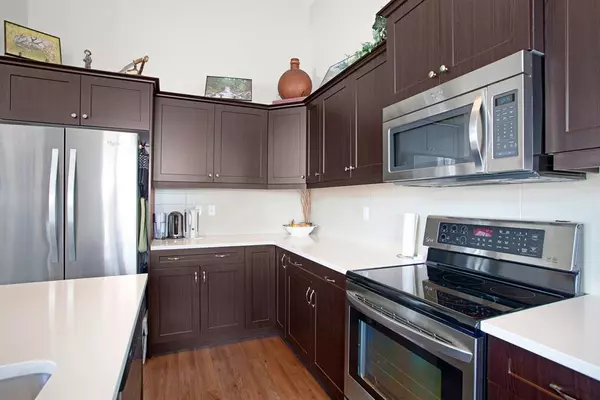$450,000
$455,000
1.1%For more information regarding the value of a property, please contact us for a free consultation.
3 Beds
3 Baths
1,050 SqFt
SOLD DATE : 04/05/2023
Key Details
Sold Price $450,000
Property Type Single Family Home
Sub Type Detached
Listing Status Sold
Purchase Type For Sale
Square Footage 1,050 sqft
Price per Sqft $428
MLS® Listing ID A2028174
Sold Date 04/05/23
Style Bungalow
Bedrooms 3
Full Baths 2
Half Baths 1
Originating Board Calgary
Year Built 2016
Annual Tax Amount $3,183
Tax Year 2022
Lot Size 3,444 Sqft
Acres 0.08
Property Description
Welcome to your dream home! This beautiful bungalow is located in the charming town of Crossfield, Alberta, just 20 minutes north of Airdrie. With its spacious layout and modern finishes this property is sure to impress. As you enter the home you'll be greeted by a bright, open concept that features 13 ft vaulted ceilings, which is the perfect space for entertaining. The large windows throughout the home provide plenty of natural light and offer breathtaking views of the surrounding green space. The cozy fireplace is perfect for chilly winter nights. The kitchen is a chef's dream, featuring modern appliances, quartz countertops and plenty of storage space. The dining area is spacious enough to host family dinners and overlooks the tranquil green space. This home features a primary bedroom that is a true oasis, complete with a luxurious ensuite and a walk-in closet. Staying on top of laundry is easy with the convenient main floor laundry in the mudroom. This home also features a fully finished basement with a large recreation room (enough room for a pool table!), two additional bedrooms, which are perfect for guests or a growing family and a 4 pc bath. Step outside and enjoy the peaceful backyard providing the perfect spot for outdoor entertaining or relaxation. Don't miss out on the opportunity to own this stunning bungalow in Crossfield, Alberta, with breathtaking views of green space... Lets not forget the A/C, perfect for those hot summer days!
Book your showing today!
Location
Province AB
County Rocky View County
Zoning R1C
Direction N
Rooms
Basement Finished, Full
Interior
Interior Features High Ceilings, Pantry, See Remarks, Soaking Tub, Vaulted Ceiling(s), Walk-In Closet(s)
Heating Forced Air, Natural Gas
Cooling Central Air
Flooring Carpet, Laminate
Fireplaces Number 1
Fireplaces Type Gas
Appliance Dishwasher, Dryer, Electric Stove, Microwave Hood Fan, Refrigerator, Washer, Window Coverings
Laundry Main Level
Exterior
Garage Alley Access, Off Street
Garage Description Alley Access, Off Street
Fence Fenced
Community Features Park, Schools Nearby, Playground, Sidewalks
Roof Type Asphalt Shingle
Porch Deck
Lot Frontage 29.99
Total Parking Spaces 2
Building
Lot Description Back Lane, Back Yard, Backs on to Park/Green Space, Corner Lot, Front Yard, See Remarks, Views
Foundation Poured Concrete
Architectural Style Bungalow
Level or Stories One
Structure Type Vinyl Siding,Wood Frame
Others
Restrictions Restrictive Covenant-Building Design/Size
Tax ID 57484344
Ownership Private
Read Less Info
Want to know what your home might be worth? Contact us for a FREE valuation!

Our team is ready to help you sell your home for the highest possible price ASAP
GET MORE INFORMATION

Agent | License ID: LDKATOCAN






