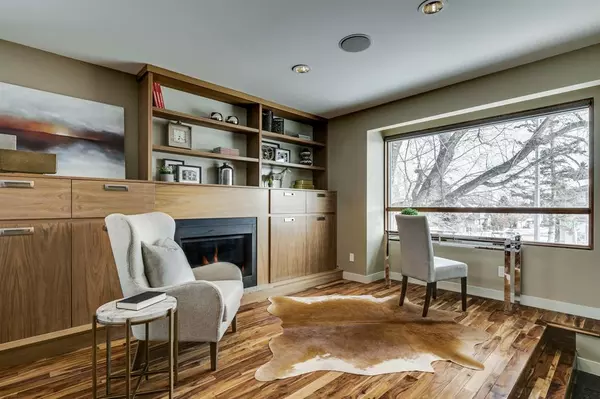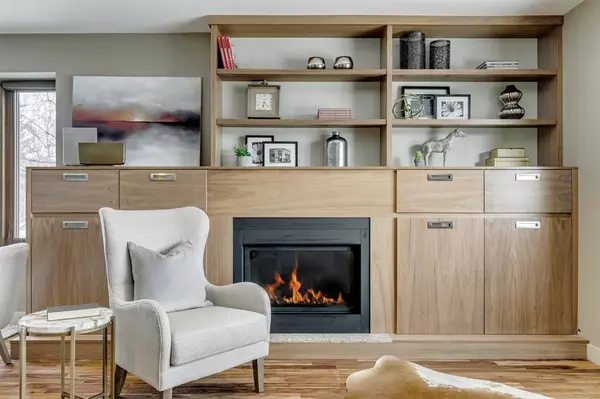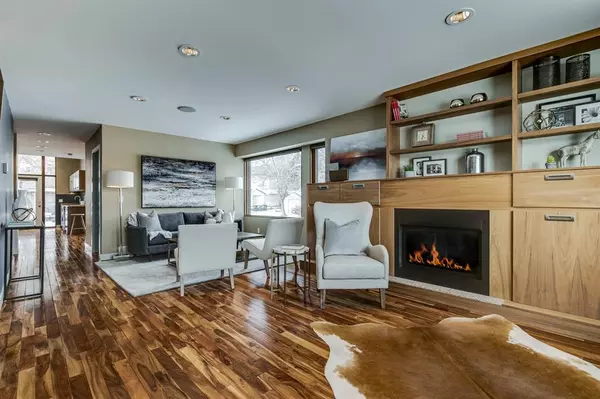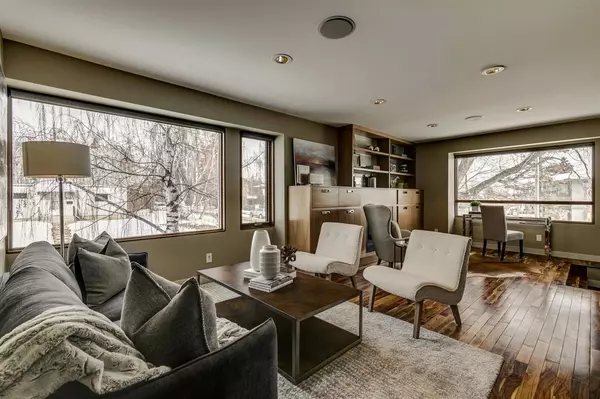$750,000
$749,000
0.1%For more information regarding the value of a property, please contact us for a free consultation.
4 Beds
3 Baths
1,581 SqFt
SOLD DATE : 04/05/2023
Key Details
Sold Price $750,000
Property Type Single Family Home
Sub Type Detached
Listing Status Sold
Purchase Type For Sale
Square Footage 1,581 sqft
Price per Sqft $474
Subdivision Killarney/Glengarry
MLS® Listing ID A2026658
Sold Date 04/05/23
Style 2 Storey
Bedrooms 4
Full Baths 2
Half Baths 1
Originating Board Calgary
Year Built 1979
Annual Tax Amount $2,674
Tax Year 2022
Lot Size 3,100 Sqft
Acres 0.07
Property Description
One of a kind, sophisticated and super stylish, this fully renovated home is situated on a corner lot with R-C2 zoning, in the sought after inner-city community of Killarney. Remodeled in 2010 the exterior offers a contemporary finish, whilst the interior a timeless mid century modern flair. The main floor consists of an extended family room with gas fireplace and built-in cabinetry which complement the gleaming walnut hardwood flooring. The kitchen was an add-on and boasts high ceilings with clerestory windows, 2 tone European style cabinets with tiled backsplash, granite counters, stainless steel appliances, built-in desk, a dining area and 2 separate access doors to the large South facing yard and 2 tier deck with a spot for a hot tub. There is also a laundry/half bathroom on this level. The upper level hosts a master bedroom with a built-in vanity desk and offers views of the downtown skyline, 2 additional bedrooms plus a family bathroom with soaker jetted tub and glass door for the WC. The basement is fully finished and has a separate entrance (which would make for an easier process should one decide to suite the lower level) and consists of a large living area, 3 piece bathroom and bedroom that leads to a storage area which has laundry hook-ups and could make a great space for a 2nd kitchen. The property has an oversized single garage, is a block from the off-leash dog park, 10 min walk to Killarney Aquatic & Recreation Centre and Shaganappi LRT, a mere 10 min drive to downtown and less than 5 mins to Shaganappi Point Golf Course.
Location
Province AB
County Calgary
Area Cal Zone Cc
Zoning R-C2
Direction E
Rooms
Basement Finished, Full
Interior
Interior Features Bookcases, Breakfast Bar, Built-in Features, Closet Organizers, Granite Counters, High Ceilings, Jetted Tub, Low Flow Plumbing Fixtures, Natural Woodwork, No Animal Home, Recessed Lighting, Separate Entrance, Soaking Tub, Sump Pump(s), Track Lighting, Wood Windows
Heating Forced Air, Natural Gas
Cooling Wall/Window Unit(s)
Flooring Carpet, Hardwood, Tile
Fireplaces Number 1
Fireplaces Type Family Room, Gas, Mantle
Appliance Dishwasher, Dryer, Electric Stove, Microwave Hood Fan, Refrigerator, Washer, Window Coverings
Laundry In Bathroom, Main Level
Exterior
Garage Insulated, Off Street, Oversized, Single Garage Detached
Garage Spaces 1.0
Garage Description Insulated, Off Street, Oversized, Single Garage Detached
Fence Fenced
Community Features Schools Nearby, Playground, Sidewalks, Street Lights, Shopping Nearby
Roof Type Asphalt Shingle,Flat,Membrane
Porch Deck
Lot Frontage 25.0
Total Parking Spaces 1
Building
Lot Description Back Lane, Back Yard, City Lot, Corner Lot, Few Trees, Flag Lot, Front Yard, Garden, Low Maintenance Landscape, Landscaped, Rectangular Lot, Views
Foundation Poured Concrete
Architectural Style 2 Storey
Level or Stories Two
Structure Type Composite Siding,Stone,Stucco,Wood Frame
Others
Restrictions None Known
Tax ID 76403516
Ownership Private
Read Less Info
Want to know what your home might be worth? Contact us for a FREE valuation!

Our team is ready to help you sell your home for the highest possible price ASAP
GET MORE INFORMATION

Agent | License ID: LDKATOCAN






