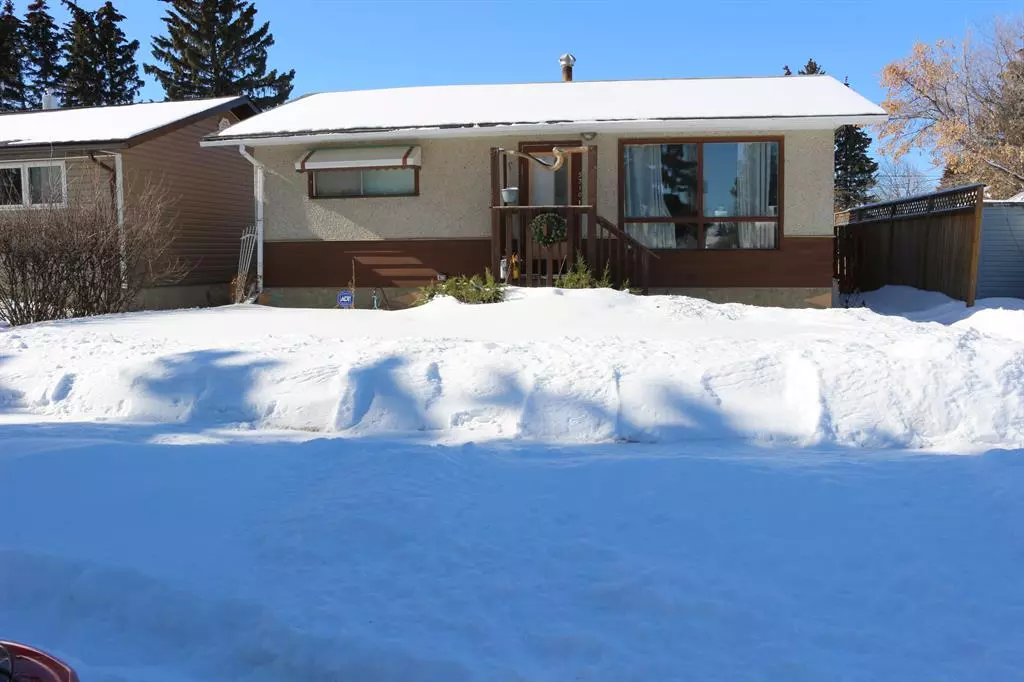$139,000
$149,900
7.3%For more information regarding the value of a property, please contact us for a free consultation.
3 Beds
1 Bath
832 SqFt
SOLD DATE : 04/05/2023
Key Details
Sold Price $139,000
Property Type Single Family Home
Sub Type Detached
Listing Status Sold
Purchase Type For Sale
Square Footage 832 sqft
Price per Sqft $167
MLS® Listing ID A2029228
Sold Date 04/05/23
Style Bungalow
Bedrooms 3
Full Baths 1
Originating Board Central Alberta
Year Built 1964
Annual Tax Amount $1,548
Tax Year 2022
Lot Size 5,850 Sqft
Acres 0.13
Lot Dimensions 130 ft x 45 ft
Property Description
Large fenced yard for your dog, or change it up and plant a garden. This home is affordable and within walking distance of downtown. Front door opens into the living room. There are two bedrooms and a 4 piece bathroom, have a bath or have a shower, your choice. The one bedroom is currently being used as an office. The basement is currently used as a family room, another bedroom, a storage room, that could be used as a workshop and a laundry room. The back deck has a ramp on it for ease of access. The outside shed and moveable vinyl garage are currently being used as storage. Want to go to the bank or out for lunch, the downtown area is very close. The town of Rimbey is very convenient for residents. There is a hospital, schools, grocery stores and churches as well as many other businesses.
Location
Province AB
County Ponoka County
Zoning R2
Direction E
Rooms
Basement Full, Partially Finished
Interior
Interior Features Storage
Heating Forced Air, Natural Gas
Cooling None
Flooring Vinyl
Fireplaces Number 1
Fireplaces Type Electric, Living Room
Appliance Refrigerator, Stove(s), Washer/Dryer
Laundry In Basement, Laundry Room
Exterior
Garage Off Street
Garage Description Off Street
Fence Fenced
Community Features None
Utilities Available Electricity Connected, Natural Gas Connected, Garbage Collection, Sewer Connected, Water Connected
Roof Type Asphalt Shingle
Porch Rear Porch
Lot Frontage 45.0
Building
Lot Description Back Yard, Front Yard, Rectangular Lot
Foundation Poured Concrete
Water See Remarks
Architectural Style Bungalow
Level or Stories One
Structure Type Unknown
Others
Restrictions None Known
Tax ID 57360714
Ownership Other
Read Less Info
Want to know what your home might be worth? Contact us for a FREE valuation!

Our team is ready to help you sell your home for the highest possible price ASAP
GET MORE INFORMATION

Agent | License ID: LDKATOCAN






