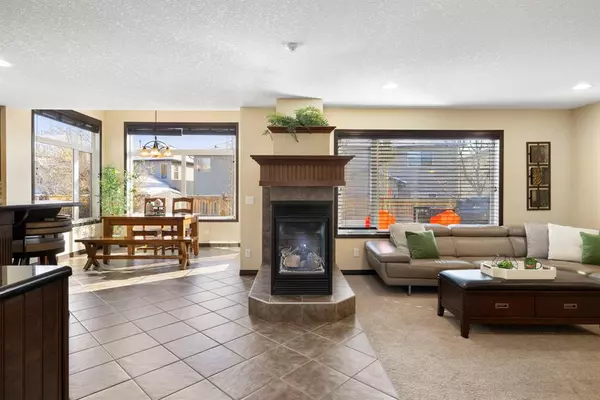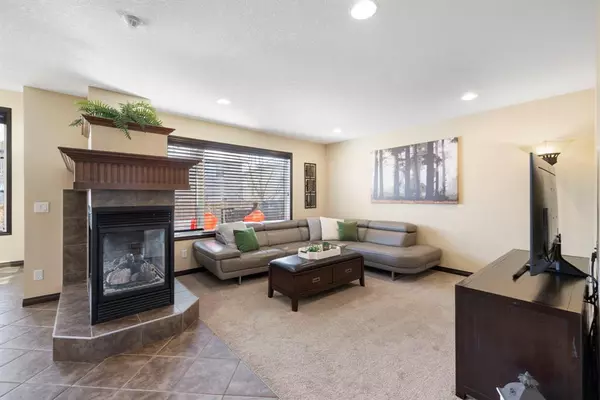$799,900
$799,900
For more information regarding the value of a property, please contact us for a free consultation.
5 Beds
4 Baths
2,354 SqFt
SOLD DATE : 04/05/2023
Key Details
Sold Price $799,900
Property Type Single Family Home
Sub Type Detached
Listing Status Sold
Purchase Type For Sale
Square Footage 2,354 sqft
Price per Sqft $339
Subdivision Tuscany
MLS® Listing ID A2030101
Sold Date 04/05/23
Style 2 Storey
Bedrooms 5
Full Baths 3
Half Baths 1
HOA Fees $23/ann
HOA Y/N 1
Originating Board Calgary
Year Built 2007
Annual Tax Amount $4,625
Tax Year 2022
Lot Size 4,746 Sqft
Acres 0.11
Property Description
**OPEN HOUSE SATURDAY MARCH 25 FROM 1:30-3:30PM** Welcome to this stunning fully finished 2 storey home in the highly sought-after community of Tuscany, that has been lovingly cared for by the original owners. This gorgeous property boasts a total of 5 spacious bedrooms, 3.5 bathrooms and over 3,400 sq ft of total developed space, perfect for growing families or those who love to entertain. As you step inside, you will be greeted by the spacious open to above foyer, beautiful curved staircase with tile and hardwood floors that flow throughout the first level. The main floor features a convenient spacious mudroom with storage and separate laundry area, making it easy to keep your home organized and tidy. You'll love the elegant 3-sided gas fireplace that separates the kitchen and living room, providing warmth and ambiance on chilly evenings. The expansive gourmet kitchen is a chef's dream with granite counters, an abundance of cabinets and drawers, stainless steel appliances, corner pantry, built-in space for TV, a central island with raised breakfast bar and plenty of counter and storage space. Enjoy your family meals and entertaining in the large and sunny breakfast nook overlooking the south backyard. The main floor is completed with a formal dining room that can accommodate larger groups or special occasions and a casual front sitting room. Upstairs provides 4 bedrooms which is so rare to find! The expansive primary suite, complete with spa-like 5-piece ensuite with soaker tub, dual vanities and oversized walk-in shower makes it the perfect place to unwind after a long day. The other bedrooms are generous in size, 2 with their own walk-in closets and a 4-piece bath centrally located. Also there’s A/C on the upper level which will cool off both floors during those hot summer days! The builder-developed fully finished basement features a massive recreation area, room for a gym or playroom, 5th bedroom, and another 4-piece bath, offering additional space for guests or hobbies. Other features include: roof shingles replaced in 2020 (50 year warranty), pro-slat garage organizing system, knock-down textured ceilings, updated induction stove and dishwasher, upgraded windows and all interior walls insulated for soundproofing when the house was originally built. Outside, enjoy the fully landscaped sunny south backyard, complete with a deck and patio area with custom patio stone and 2 natural gas lines (for BBQ & fire table) - perfect for outdoor entertaining. This property has it all - plenty of space for everyone, walking distance to Eric Harvie elementary school, a quiet cul-de-sac location, and a fantastic family-friendly community with amenities galore including parks, 4 schools, shopping centre, Tuscany Club, LRT station, extensive pathways and minutes drive to the Bow River. To top it all off, this is one of those streets that people in the community would love to live on with street parties and just all around great neighbors!
Location
Province AB
County Calgary
Area Cal Zone Nw
Zoning R-C1N
Direction N
Rooms
Basement Finished, Full
Interior
Interior Features Double Vanity, Granite Counters, High Ceilings, Kitchen Island, Pantry, Soaking Tub, Walk-In Closet(s)
Heating Forced Air, Natural Gas
Cooling Central Air
Flooring Carpet, Ceramic Tile, Hardwood
Fireplaces Number 1
Fireplaces Type Gas, Living Room, See Remarks, Three-Sided
Appliance Central Air Conditioner, Dishwasher, Dryer, Garburator, Microwave, Range Hood, Refrigerator, Stove(s), Washer, Water Softener
Laundry Main Level
Exterior
Garage Double Garage Attached, Driveway, Garage Faces Front
Garage Spaces 2.0
Garage Description Double Garage Attached, Driveway, Garage Faces Front
Fence Fenced
Community Features Park, Schools Nearby, Playground, Shopping Nearby
Amenities Available Clubhouse, Playground, Recreation Facilities, Recreation Room
Roof Type Asphalt
Porch Deck, Patio
Lot Frontage 39.01
Total Parking Spaces 2
Building
Lot Description Back Yard, Cul-De-Sac, Landscaped, Rectangular Lot
Foundation Poured Concrete
Architectural Style 2 Storey
Level or Stories Two
Structure Type Stone,Vinyl Siding
Others
Restrictions None Known
Tax ID 76627295
Ownership Private
Read Less Info
Want to know what your home might be worth? Contact us for a FREE valuation!

Our team is ready to help you sell your home for the highest possible price ASAP
GET MORE INFORMATION

Agent | License ID: LDKATOCAN






