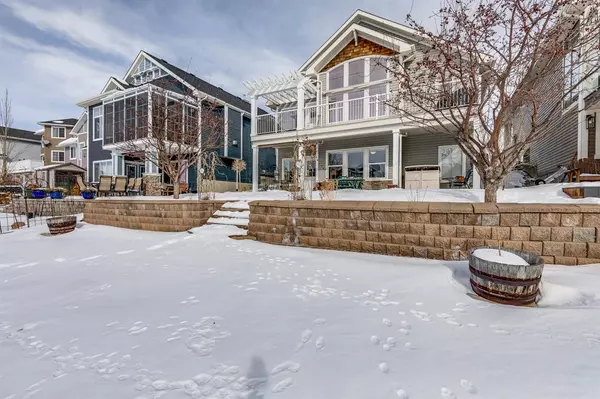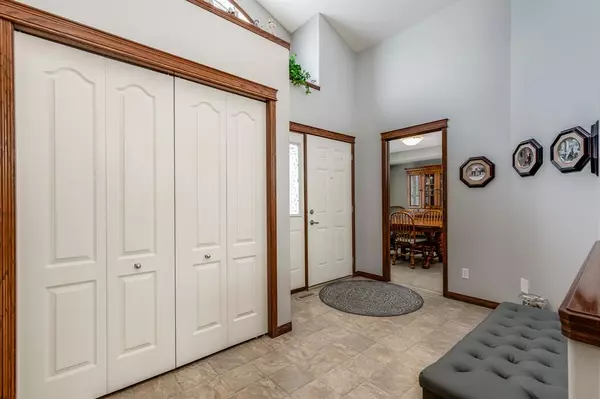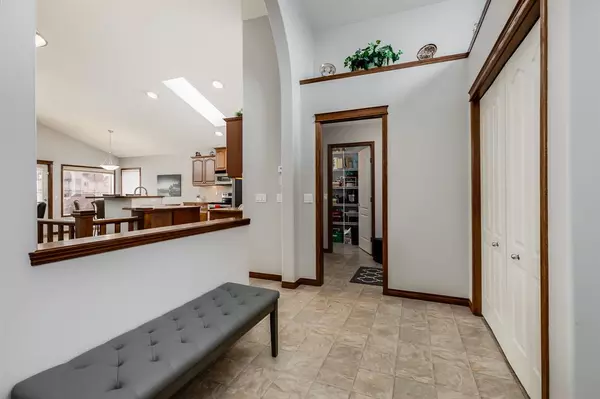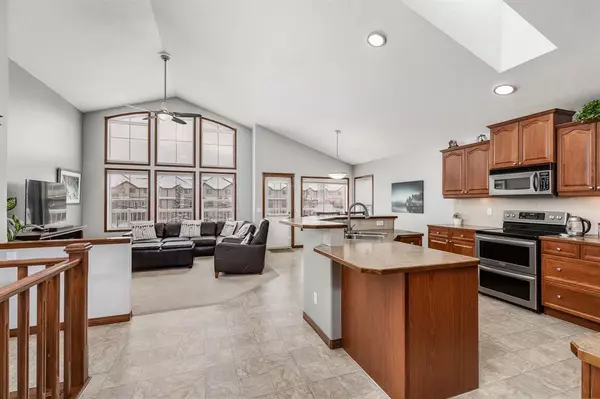$755,000
$749,000
0.8%For more information regarding the value of a property, please contact us for a free consultation.
3 Beds
3 Baths
1,346 SqFt
SOLD DATE : 04/04/2023
Key Details
Sold Price $755,000
Property Type Single Family Home
Sub Type Detached
Listing Status Sold
Purchase Type For Sale
Square Footage 1,346 sqft
Price per Sqft $560
Subdivision Bayside
MLS® Listing ID A2029409
Sold Date 04/04/23
Style Bungalow
Bedrooms 3
Full Baths 2
Half Baths 1
Originating Board Calgary
Year Built 2005
Annual Tax Amount $4,650
Tax Year 2023
Lot Size 6,415 Sqft
Acres 0.15
Property Description
Welcome to this Lovely WALK-OUT BUNGALOW with 2237 sqft of developed living space and located ALONG THE CANALS in the popular community of Bayside in Airdrie. From the great curb appeal with the large Front Porch, to the WEST Facing Yard with amazing views of the Canals, you will be impressed. As soon as you enter this Home, you will immediately notice the Vaulted Ceilings on the Main Floor and Stunning Floor to Ceiling Windows to enjoy the views. Off the Foyer is a Flex Room that can be used as an Office, Dining Room, or future Bedroom. The Kitchen has lots of Cherry Oak Cabinetry, Dual Oven Range, Large Skylight, Island, huge Walk-through Pantry, and a Dining Area that can host a large table. The Living Room is very spacious, has great views and opens onto the Upper Deck that is the full width of the Home. The Primary Bedroom easily holds a King Suite, has a Walk-in Closet, and opens into the Ensuite with a Corner Soaker Tub and Shower Stall. The Walk-out level has great windows in the Massive Recreation Room that has a Corner Fireplace. 2 Additional Bedrooms, Full Bathroom and Large Utility and Laundry Room finish the Walk-out level. The Oversized Garage is 23'3" x 22'4" has 220v wiring on its own panel, is drywalled, and has Radiant Gas Heating. This home is AIR CONDITIONED, has a Gas Line for BBQ, Awning, has been Recently Painted, and is Fully Permitted. The Exterior has a two-tiered yard with grass, fruit trees, a garden on the top level, and stones on the lower to enjoy firepit gatherings. You are allowed to clear the snow on the ice to let your kids skate in the winter, and then kayak the Canals in the Summer. Bungalows with West facing yards on the Canals do not come up often. Close to Dining, Shopping and Transportation. Book your showing today.
Location
Province AB
County Airdrie
Zoning R1
Direction NE
Rooms
Basement Finished, Walk-Out
Interior
Interior Features Ceiling Fan(s), Central Vacuum, Kitchen Island, No Smoking Home, Skylight(s), Vaulted Ceiling(s), Vinyl Windows
Heating Forced Air, Natural Gas
Cooling Central Air
Flooring Carpet, Linoleum
Fireplaces Number 1
Fireplaces Type Gas, Mantle, Oak, Recreation Room
Appliance Central Air Conditioner, Dishwasher, Dryer, Electric Range, Garage Control(s), Microwave Hood Fan, Refrigerator, Washer, Window Coverings
Laundry In Basement
Exterior
Garage Double Garage Attached
Garage Spaces 2.0
Garage Description Double Garage Attached
Fence None
Community Features Park, Schools Nearby, Playground, Sidewalks, Street Lights, Shopping Nearby
Roof Type Asphalt Shingle
Porch Deck, Front Porch
Lot Frontage 45.93
Total Parking Spaces 4
Building
Lot Description Creek/River/Stream/Pond, No Neighbours Behind, Landscaped, Rectangular Lot, See Remarks, Waterfront
Foundation Poured Concrete
Architectural Style Bungalow
Level or Stories One
Structure Type Wood Frame
Others
Restrictions Easement Registered On Title,Restrictive Covenant-Building Design/Size,Utility Right Of Way
Tax ID 78813991
Ownership Private
Read Less Info
Want to know what your home might be worth? Contact us for a FREE valuation!

Our team is ready to help you sell your home for the highest possible price ASAP
GET MORE INFORMATION

Agent | License ID: LDKATOCAN






