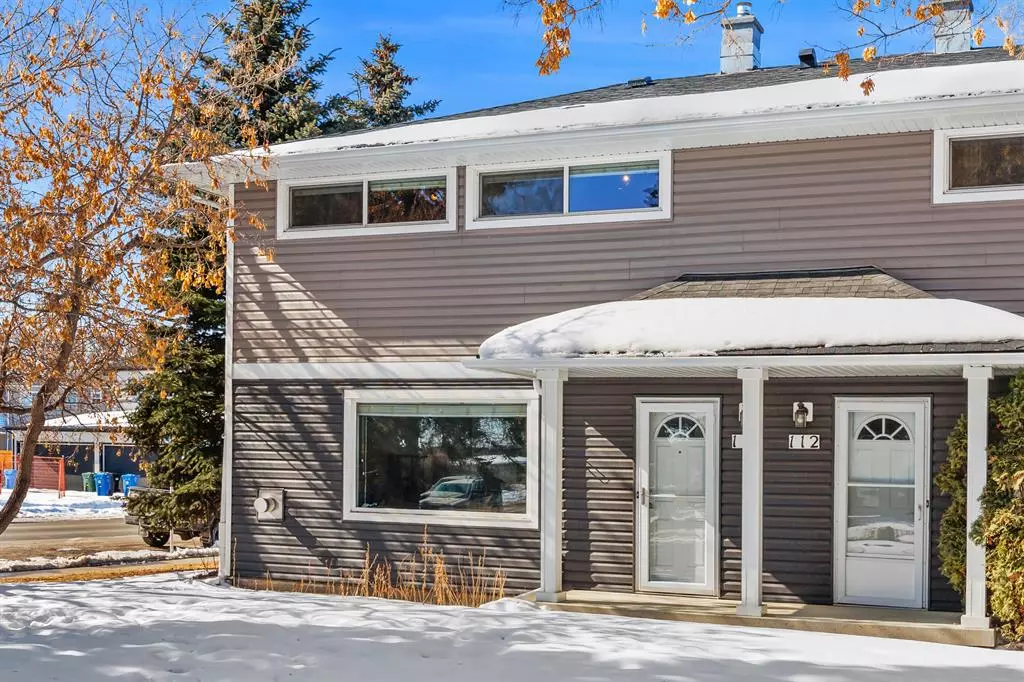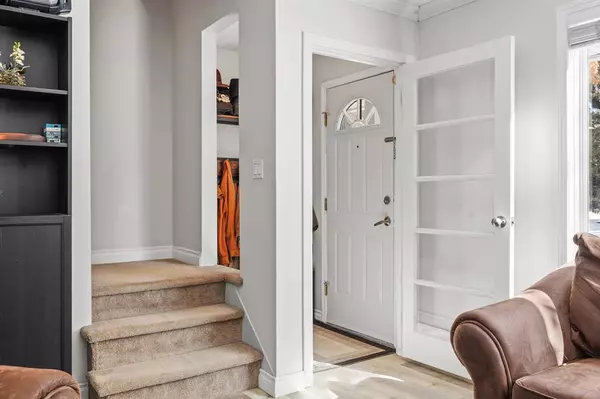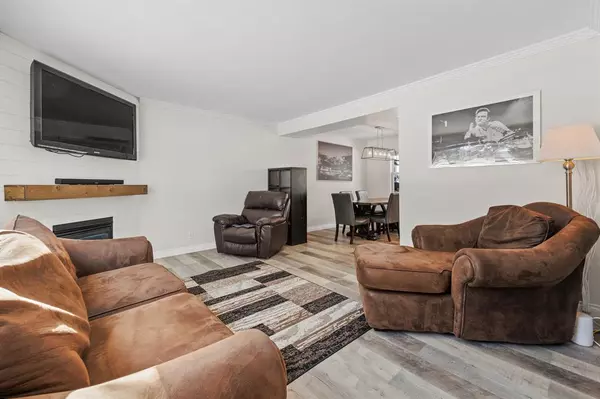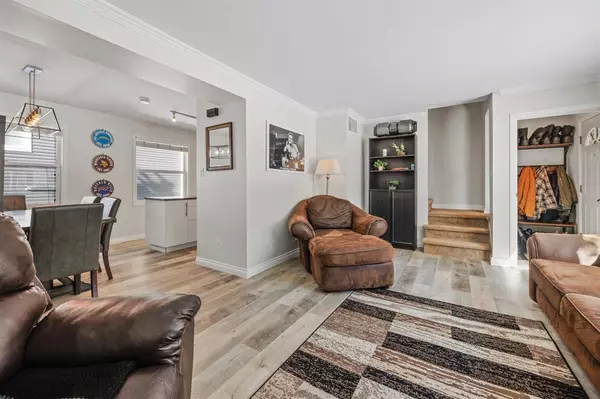$340,000
$315,000
7.9%For more information regarding the value of a property, please contact us for a free consultation.
3 Beds
1 Bath
993 SqFt
SOLD DATE : 04/04/2023
Key Details
Sold Price $340,000
Property Type Townhouse
Sub Type Row/Townhouse
Listing Status Sold
Purchase Type For Sale
Square Footage 993 sqft
Price per Sqft $342
Subdivision Renfrew
MLS® Listing ID A2033764
Sold Date 04/04/23
Style 2 Storey
Bedrooms 3
Full Baths 1
Condo Fees $410
Originating Board Calgary
Year Built 1954
Annual Tax Amount $1,930
Tax Year 2022
Property Description
Charming end unit townhome conveniently located in the inner city community of Renfrew. Three Bedroom townhouse, ideal for anyone looking to live in a great community close to downtown with a low cost of living. The main floor is bright & spacious offering an open kitchen, newer appliances and a floating island with plenty of cabinet space, a large living room with updated flooring and corner gas fireplace that looks out to the large landscaped green space. Upstairs you will find 3 good sized bedrooms and a 4pc bathroom. Basement is developed with a large family room and still has some storage area. Great location with the parking right outside the back door! Close to all amenities, schools, shopping, and so much more! Regal Park is pet friendly and there is even an off-leash park just down the street. Plus, it's on convenient bus routes to downtown and SAIT. Call today!
Location
Province AB
County Calgary
Area Cal Zone Cc
Zoning M-C1
Direction E
Rooms
Basement Finished, Full
Interior
Interior Features Bar, Closet Organizers, Kitchen Island, No Animal Home, No Smoking Home
Heating Forced Air
Cooling None
Flooring Carpet, Tile, Vinyl
Fireplaces Number 1
Fireplaces Type Gas, Insert, Living Room
Appliance Dishwasher, Electric Stove, Refrigerator, Washer/Dryer, Window Coverings
Laundry In Basement
Exterior
Garage Assigned, Stall
Garage Description Assigned, Stall
Fence None
Community Features Schools Nearby, Sidewalks, Street Lights, Shopping Nearby
Amenities Available Visitor Parking
Roof Type Asphalt Shingle
Porch Balcony(s)
Exposure E
Total Parking Spaces 1
Building
Lot Description Lawn, Landscaped, Meadow
Foundation Poured Concrete
Architectural Style 2 Storey
Level or Stories Two
Structure Type Vinyl Siding,Wood Frame
Others
HOA Fee Include Insurance,Maintenance Grounds,Professional Management,Reserve Fund Contributions,Snow Removal,Trash
Restrictions Easement Registered On Title
Tax ID 76757521
Ownership Private
Pets Description Yes
Read Less Info
Want to know what your home might be worth? Contact us for a FREE valuation!

Our team is ready to help you sell your home for the highest possible price ASAP
GET MORE INFORMATION

Agent | License ID: LDKATOCAN






