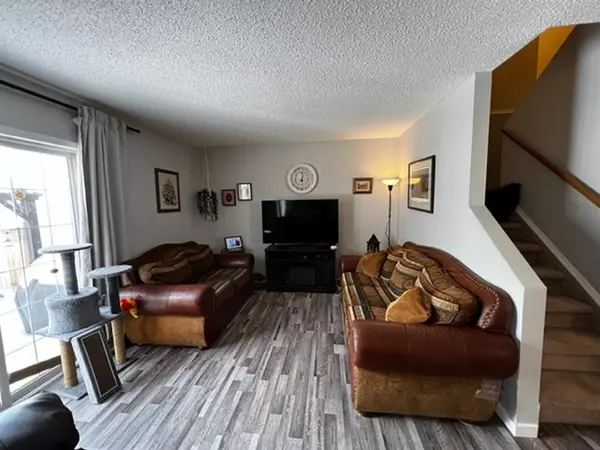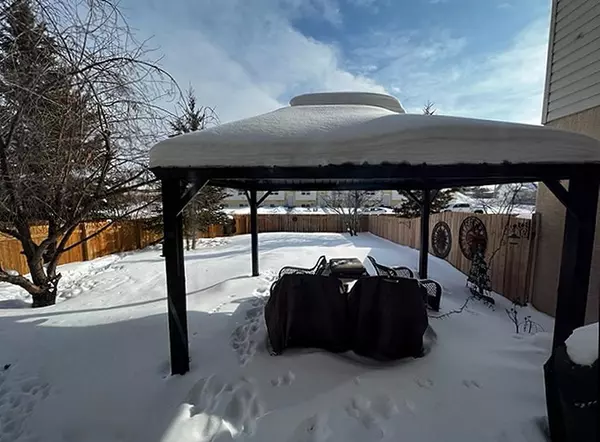$215,000
$221,900
3.1%For more information regarding the value of a property, please contact us for a free consultation.
3 Beds
2 Baths
1,100 SqFt
SOLD DATE : 04/04/2023
Key Details
Sold Price $215,000
Property Type Townhouse
Sub Type Row/Townhouse
Listing Status Sold
Purchase Type For Sale
Square Footage 1,100 sqft
Price per Sqft $195
MLS® Listing ID A2030127
Sold Date 04/04/23
Style 2 Storey
Bedrooms 3
Full Baths 1
Half Baths 1
Condo Fees $300
HOA Fees $250/mo
HOA Y/N 1
Originating Board Grande Prairie
Year Built 1997
Annual Tax Amount $2,727
Tax Year 2022
Property Description
You're looking for the benefits of owning your own home at an affordable price but don't particularly enjoy mowing lawns or shoveling snow? Then what you are looking for? Just came on the market. This extremely well maintained 3 bedroom condo features new vinyl plank flooring on the main floor and the bonus? The main floor has just been freshly painted. The well addressed kitchen features a good amount of cupboard & counter space with stainless steel appliances. Just off the kitchen you have main floor laundry, a great pantry area and 1/2 bath. Going upstairs, you have 3 bedrooms with a walk in closet in the primary and good slzed closets in the other two. The full bath features a large oak vanity. The basement features a bonus room that is completely finished and can be used as a spare guest room or it will make an awesome family room. There is a really cute electric fireplace mounted on the wall. Also downstairs, you have a roughed in bath and an ample amount of storage in the utility room. Add to all of this? A double attached, heated garage with an amazing free standing coat/boot rack. Pretty sure you've been intrigued with the pics and description so why not call and book your private viewing.
Location
Province AB
County Mackenzie County
Zoning Residential
Direction E
Rooms
Basement Full, Partially Finished
Interior
Interior Features Bathroom Rough-in
Heating Forced Air, Natural Gas
Cooling Central Air
Flooring Carpet, Vinyl Plank
Appliance Central Air Conditioner, Dishwasher, Electric Range, Refrigerator, Washer/Dryer
Laundry Main Level
Exterior
Garage Double Garage Attached, Heated Garage, Paved
Garage Spaces 1.0
Garage Description Double Garage Attached, Heated Garage, Paved
Fence Fenced
Community Features Airport/Runway, Clubhouse, Fishing, Golf, Lake, Park, Schools Nearby, Playground, Pool, Sidewalks, Street Lights, Tennis Court(s), Shopping Nearby
Amenities Available Snow Removal
Roof Type Asphalt Shingle
Porch Patio
Exposure E
Total Parking Spaces 4
Building
Lot Description Backs on to Park/Green Space, Few Trees, Landscaped
Foundation Poured Concrete
Architectural Style 2 Storey
Level or Stories Two
Structure Type Stucco,Vinyl Siding
Others
HOA Fee Include Maintenance Grounds,Snow Removal
Restrictions None Known
Tax ID 56259533
Ownership Private
Pets Description Yes
Read Less Info
Want to know what your home might be worth? Contact us for a FREE valuation!

Our team is ready to help you sell your home for the highest possible price ASAP
GET MORE INFORMATION

Agent | License ID: LDKATOCAN






