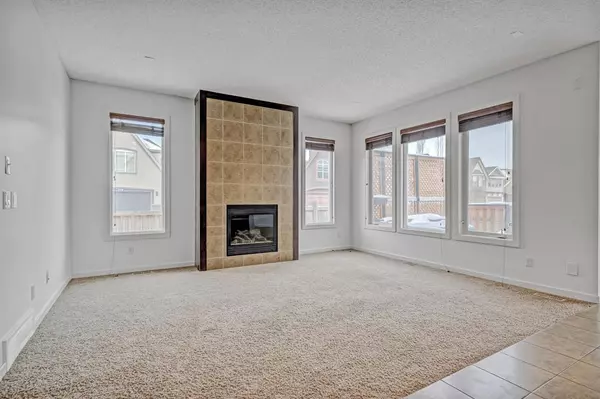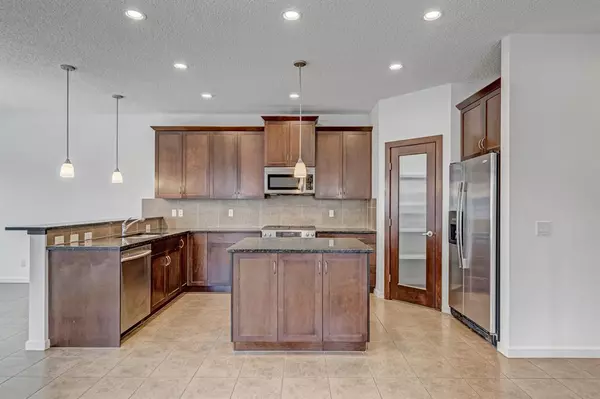$695,000
$724,900
4.1%For more information regarding the value of a property, please contact us for a free consultation.
4 Beds
4 Baths
2,401 SqFt
SOLD DATE : 04/04/2023
Key Details
Sold Price $695,000
Property Type Single Family Home
Sub Type Detached
Listing Status Sold
Purchase Type For Sale
Square Footage 2,401 sqft
Price per Sqft $289
Subdivision Mahogany
MLS® Listing ID A2032026
Sold Date 04/04/23
Style 2 Storey
Bedrooms 4
Full Baths 3
Half Baths 1
HOA Fees $46/ann
HOA Y/N 1
Originating Board Calgary
Year Built 2010
Annual Tax Amount $4,586
Tax Year 2022
Lot Size 4,897 Sqft
Acres 0.11
Property Description
Welcome to 148 Mahogany Terrace SE. Come see what Mahogany has to offer. This desirable lake community features Calgary's largest lake with 2 beach sites. The community beach club includes a splash pad, outdoor fitness areas, fishing dock, bbq & firepit areas. The west beach has picnic tables, beach volleyball, basketball courts and public washrooms. All surrounded with greenery, parks and pathways. This 2 storey home is located on a corner lot on a quiet street. Just minutes away from a shopping plaza with retail stores, restaurants, and medical clinics. The main level features 9 foot ceilings with an open concept layout. A private office/den off the front entrance. Natural light floods the home with its abundance of windows. The upper level features a large bonus room, laundry, and 3 large bedrooms. The primary bedroom has a large walk-in closet and 5 piece ensuite. Head down to the finished basement where you will find a 4th bedroom, full bathroom, and large wet bar & rec area. Check out the large yard where you can store your boat or RV. No more storage fees! This home has been well maintained. Book a showing today!
Location
Province AB
County Calgary
Area Cal Zone Se
Zoning R-1N
Direction S
Rooms
Basement Finished, Full
Interior
Interior Features Breakfast Bar, Double Vanity, Granite Counters, Kitchen Island, Open Floorplan, Pantry, Walk-In Closet(s)
Heating Fireplace(s), Forced Air, Natural Gas
Cooling None
Flooring Carpet, Tile
Fireplaces Number 2
Fireplaces Type Gas, Living Room, Other, Tile
Appliance Dishwasher, Dryer, Freezer, Gas Stove, Microwave Hood Fan, Refrigerator, Washer, Window Coverings
Laundry Laundry Room, Upper Level
Exterior
Garage Double Garage Attached
Garage Spaces 2.0
Garage Description Double Garage Attached
Fence Fenced
Community Features Fishing, Lake, Park, Schools Nearby, Playground, Sidewalks, Street Lights, Tennis Court(s), Shopping Nearby
Amenities Available None
Roof Type Asphalt
Porch Deck, See Remarks
Lot Frontage 49.84
Total Parking Spaces 4
Building
Lot Description Back Yard, Corner Lot, Front Yard, Low Maintenance Landscape, Landscaped, See Remarks
Foundation Poured Concrete
Architectural Style 2 Storey
Level or Stories Two
Structure Type Stone,Stucco
Others
Restrictions None Known
Tax ID 76863559
Ownership Private
Read Less Info
Want to know what your home might be worth? Contact us for a FREE valuation!

Our team is ready to help you sell your home for the highest possible price ASAP
GET MORE INFORMATION

Agent | License ID: LDKATOCAN






