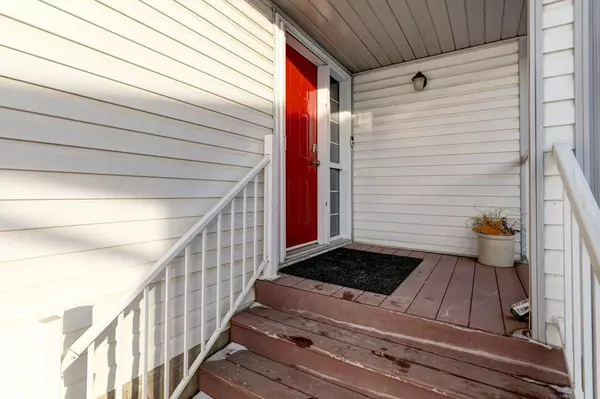$492,500
$494,900
0.5%For more information regarding the value of a property, please contact us for a free consultation.
4 Beds
2 Baths
1,373 SqFt
SOLD DATE : 04/04/2023
Key Details
Sold Price $492,500
Property Type Single Family Home
Sub Type Detached
Listing Status Sold
Purchase Type For Sale
Square Footage 1,373 sqft
Price per Sqft $358
Subdivision Sunshine Meadow
MLS® Listing ID A2023188
Sold Date 04/04/23
Style Bungalow
Bedrooms 4
Full Baths 2
Originating Board Calgary
Year Built 1990
Annual Tax Amount $3,306
Tax Year 2022
Lot Size 5,685 Sqft
Acres 0.13
Property Description
Great family home! This property is walking distance to Joe Clark School, Highwood High School, Sunshine Lake, Emerson Lake and extensive walking paths. It has three bedrooms on the main floor and two bedrooms in the fully finished basement. The kitchen, dining room and living room are all open and bright, and the dining room opens onto a covered east facing deck. The kitchen is high quality with excellent brand new appliances and lots of cabinets, counter space, under cabinet lighting, granite counters and a large island. Flooring in the kitchen, halls, laundry room and bathroom is all heated tile and the living room is hardwood. On the main floor the third bedroom has been converted to a laundry room, but could easily be converted back to a bedroom. There have been several upgrades to this home over the years including a deluxe walk-in tile shower in the 3 piece cheater en-suite, a beautiful built in Murphy bed in the downstairs family room for company, fresh paint on the main level, newer vinyl windows, newer shingles, trek decking on the front porch and back porch, beautiful landscaping including a patio with fire-pit, a new hot water tank and all brand new stainless steel appliances in the kitchen. The fully fenced backyard is private with mature landscaping, a big east facing deck with a gas line for your bbq and back alley access. Please click the multimedia tab for an interactive virtual 3D tour and floor plans.
Location
Province AB
County Foothills County
Zoning TND
Direction W
Rooms
Basement Finished, Full
Interior
Interior Features Built-in Features, Closet Organizers, Granite Counters, Kitchen Island, No Smoking Home, Open Floorplan, Storage, Vinyl Windows, Walk-In Closet(s)
Heating Forced Air
Cooling None
Flooring Carpet, Ceramic Tile, Hardwood
Fireplaces Number 1
Fireplaces Type Family Room, Free Standing, Gas
Appliance Dishwasher, Dryer, Electric Stove, Garage Control(s), Microwave Hood Fan, Refrigerator, Washer, Window Coverings
Laundry Main Level
Exterior
Garage Double Garage Attached
Garage Spaces 2.0
Garage Description Double Garage Attached
Fence Fenced
Community Features Park, Playground, Schools Nearby, Shopping Nearby, Sidewalks, Street Lights
Roof Type Asphalt Shingle
Porch Deck, Front Porch, Patio
Lot Frontage 15.98
Total Parking Spaces 4
Building
Lot Description Back Lane, Back Yard, Front Yard, Lawn, Landscaped, Level, Rectangular Lot
Foundation Wood
Architectural Style Bungalow
Level or Stories One
Structure Type Wood Frame
Others
Restrictions None Known
Tax ID 77125335
Ownership Private
Read Less Info
Want to know what your home might be worth? Contact us for a FREE valuation!

Our team is ready to help you sell your home for the highest possible price ASAP
GET MORE INFORMATION

Agent | License ID: LDKATOCAN






