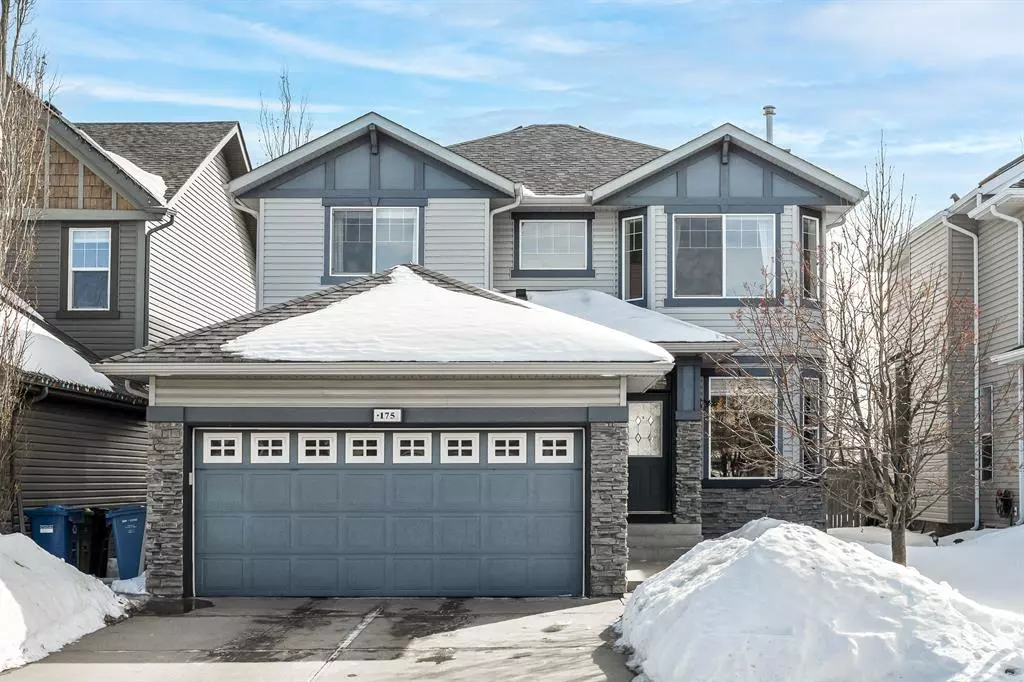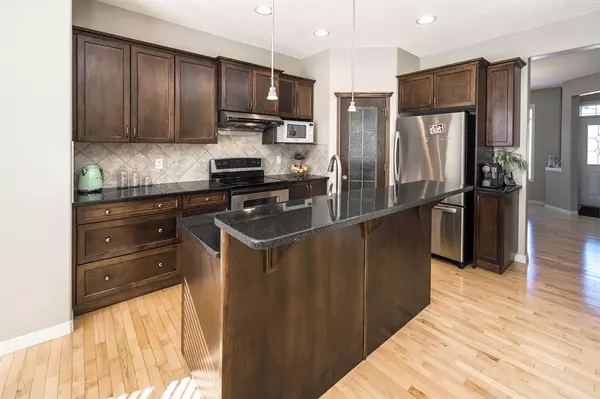$730,000
$729,900
For more information regarding the value of a property, please contact us for a free consultation.
4 Beds
4 Baths
2,043 SqFt
SOLD DATE : 04/04/2023
Key Details
Sold Price $730,000
Property Type Single Family Home
Sub Type Detached
Listing Status Sold
Purchase Type For Sale
Square Footage 2,043 sqft
Price per Sqft $357
Subdivision Royal Oak
MLS® Listing ID A2033156
Sold Date 04/04/23
Style 2 Storey
Bedrooms 4
Full Baths 4
Originating Board Calgary
Year Built 2005
Annual Tax Amount $4,053
Tax Year 2022
Lot Size 4,337 Sqft
Acres 0.1
Property Description
Nested on a quiet street, close to a playground. This bright and Sunny, South backing home features: 9 ft ceiling, a beautiful dark brown Maple Kitchen with all Stainless Appliances, Granite Counter tops, corner pantry, and Gleaming Maple Hardwood floor. The main floor boasts a formal dining room, den with French door, 4pc bath, nook and great room with a gas fire place. Upstairs offers master bedroom with a spacious 5pc bath, walk-in closet, two large bedrooms and a cozy loft. Fully finished basement with a huge recreation room plus a bedroom and 4pc bath. View from this house over looks all the other neighbour’s fence but not directly at any other homes. Roof replaced on 2019, most of eavestrough and downspout replaced as well. Overall, Come and enjoy a large deck with gas outlet for your BBQ! Welcome to this 3+1 bd rm and 4 full baths. move in condition. Easy access to all amenities like schools, YMCA and shopping centre and transit. Show today before it is gone!
Location
Province AB
County Calgary
Area Cal Zone Nw
Zoning R-C1
Direction N
Rooms
Basement Finished, Full
Interior
Interior Features Laminate Counters, No Animal Home, No Smoking Home
Heating Forced Air
Cooling None
Flooring Carpet, Hardwood, Linoleum
Fireplaces Number 1
Fireplaces Type Gas
Appliance Dishwasher, Dryer, Electric Stove, Range Hood, Refrigerator, Washer, Window Coverings
Laundry Laundry Room, Main Level
Exterior
Garage Double Garage Attached
Garage Spaces 2.0
Garage Description Double Garage Attached
Fence Fenced
Community Features Schools Nearby, Playground, Shopping Nearby
Roof Type Asphalt Shingle
Porch Deck
Lot Frontage 12.21
Total Parking Spaces 2
Building
Lot Description Back Yard, Rectangular Lot
Foundation Poured Concrete
Architectural Style 2 Storey
Level or Stories Two
Structure Type Wood Frame
Others
Restrictions None Known
Tax ID 76629425
Ownership Private
Read Less Info
Want to know what your home might be worth? Contact us for a FREE valuation!

Our team is ready to help you sell your home for the highest possible price ASAP
GET MORE INFORMATION

Agent | License ID: LDKATOCAN






