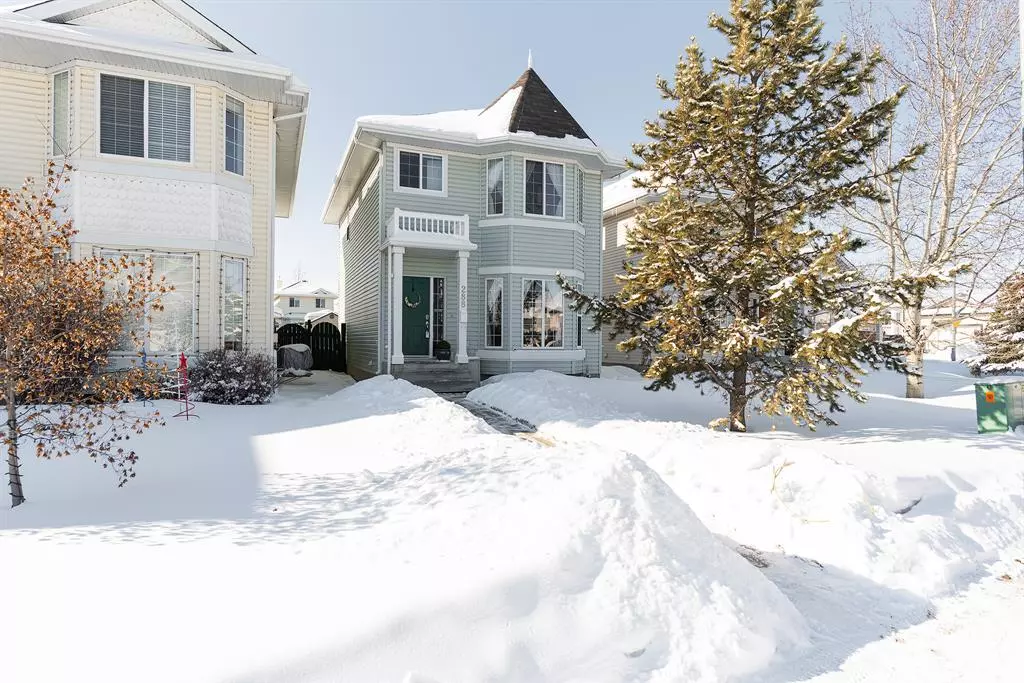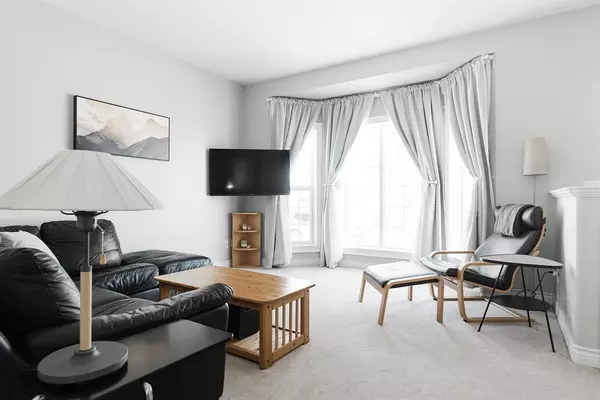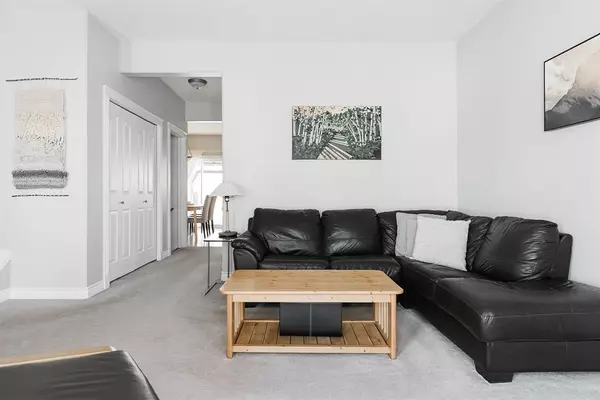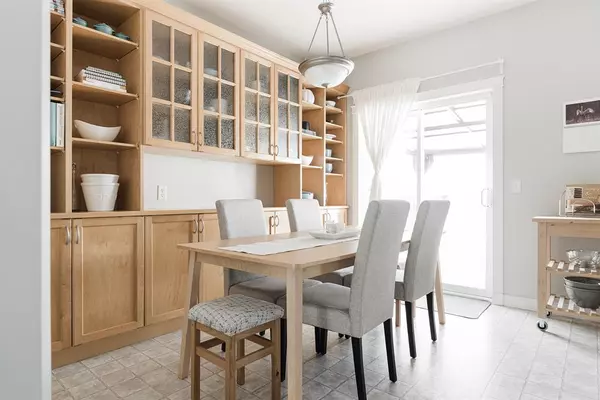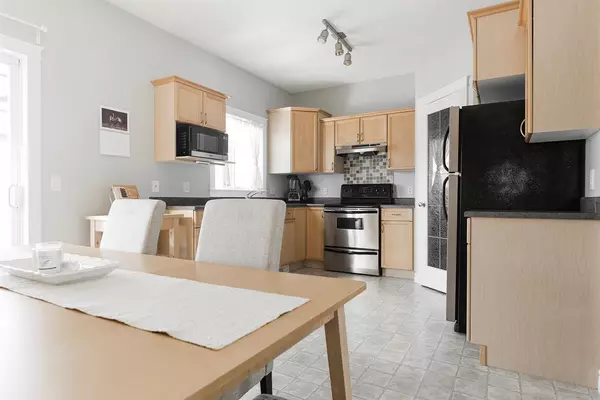$380,000
$395,900
4.0%For more information regarding the value of a property, please contact us for a free consultation.
4 Beds
3 Baths
1,405 SqFt
SOLD DATE : 04/04/2023
Key Details
Sold Price $380,000
Property Type Single Family Home
Sub Type Detached
Listing Status Sold
Purchase Type For Sale
Square Footage 1,405 sqft
Price per Sqft $270
Subdivision Timberlea
MLS® Listing ID A2026669
Sold Date 04/04/23
Style 2 Storey
Bedrooms 4
Full Baths 2
Half Baths 1
Originating Board Fort McMurray
Year Built 2004
Annual Tax Amount $2,021
Tax Year 2022
Lot Size 3,638 Sqft
Acres 0.08
Property Description
This 1405 sq ft two-storey home is fully developed and has been meticulously cared for by its original owners since it was built in 2004. In this popular Qualico model, you enter through the spacious foyer with plenty of room for bench seating and storage; separated from the living room, off to the right, which has lovely light from the large bay window that overlooks the front yard. On the way to the kitchen is a coat closet and a 2-piece bathroom with your laundry conveniently located on the main floor. The kitchen and dining room are perfect for entertaining – wide open and bright, with direct access to your back yard and deck area. The lovely custom built in cabinet in the dining area offers endless storage and display opportunities for your best cookbooks, kitchen ware and would be the loveliest home for your plants. The kitchen is designed with a convenient corner pantry and a window over the sink, plenty of cabinets and counter space – exactly what we all want. The back yard is a peaceful, well-manicured oasis, fully fenced with a lush sod lawn, flower beds and a beautiful flowering plum tree, a paving stone walkway, a 10x10 aluminum sliding roof gazebo on the deck and an 8x10 shed. The parking pad is crushed stone with parking for 3 vehicles across, including a 25’RV – tons of room to build a garage if you desire! Upstairs this home has 3 bedrooms and 2 full bathrooms, a linen closet and a wide hallway/landing space. The primary has a large 3-piece ensuite and 2 closets and a large, bright bay window. The basement is fully developed with cork flooring, a spacious rec room and a nice sized bedroom with a closet. The storage room at the bottom of the stairs can easily be converted into a bathroom. This home has it all and is located within walking distance to Christina Gordon and St Martha’s Elementary schools, and near all amenities. This sweet home is ready for viewing and priced to sell – book a viewing today!
Location
Province AB
County Wood Buffalo
Area Fm Northwest
Zoning R1S
Direction E
Rooms
Basement Finished, Full
Interior
Interior Features No Animal Home, No Smoking Home, Pantry, Sump Pump(s), Walk-In Closet(s)
Heating Forced Air, Natural Gas
Cooling Wall/Window Unit(s)
Flooring Carpet, Cork, Linoleum
Appliance Dishwasher, Dryer, Electric Stove, Freezer, Microwave, Range Hood, Refrigerator, Washer
Laundry In Bathroom, Main Level
Exterior
Garage Alley Access, Driveway, Off Street, Parking Pad, RV Access/Parking
Garage Description Alley Access, Driveway, Off Street, Parking Pad, RV Access/Parking
Fence Fenced
Community Features Park, Pool, Schools Nearby, Shopping Nearby, Sidewalks, Street Lights
Roof Type Asphalt Shingle
Porch Deck
Lot Frontage 31.0
Exposure E
Total Parking Spaces 3
Building
Lot Description Back Lane, Back Yard, Dog Run Fenced In, Front Yard, Garden
Foundation Poured Concrete
Architectural Style 2 Storey
Level or Stories Two
Structure Type Concrete,Vinyl Siding,Wood Frame
Others
Restrictions None Known
Tax ID 76152839
Ownership Other
Read Less Info
Want to know what your home might be worth? Contact us for a FREE valuation!

Our team is ready to help you sell your home for the highest possible price ASAP
GET MORE INFORMATION

Agent | License ID: LDKATOCAN

