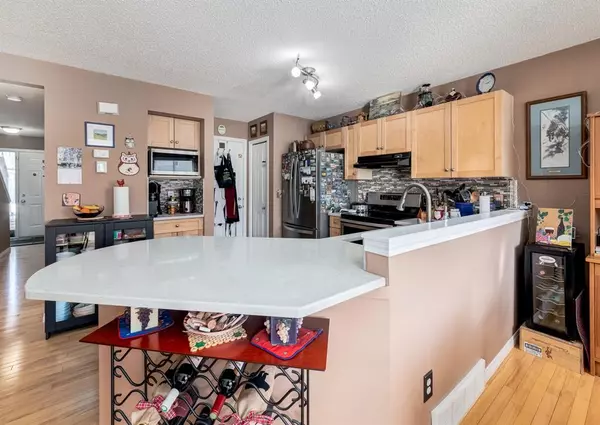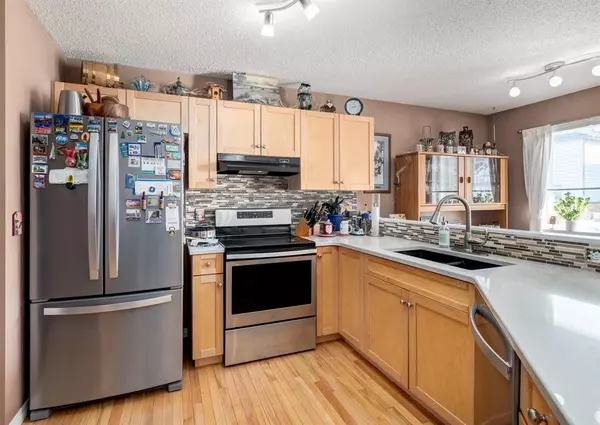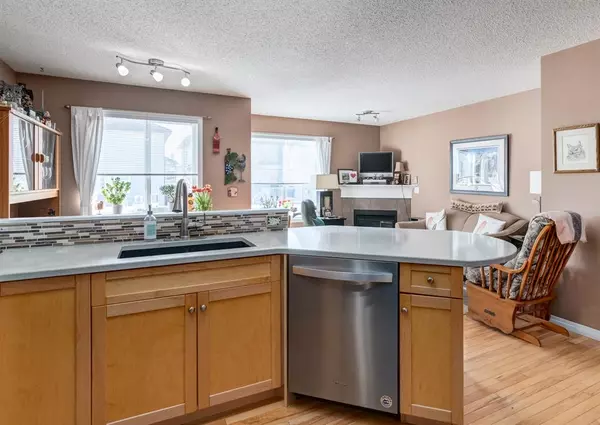$384,900
$389,900
1.3%For more information regarding the value of a property, please contact us for a free consultation.
3 Beds
2 Baths
1,146 SqFt
SOLD DATE : 04/04/2023
Key Details
Sold Price $384,900
Property Type Townhouse
Sub Type Row/Townhouse
Listing Status Sold
Purchase Type For Sale
Square Footage 1,146 sqft
Price per Sqft $335
Subdivision Royal Oak
MLS® Listing ID A2033851
Sold Date 04/04/23
Style 2 Storey
Bedrooms 3
Full Baths 1
Half Baths 1
Condo Fees $308
HOA Fees $17/ann
HOA Y/N 1
Originating Board Calgary
Year Built 2004
Annual Tax Amount $2,052
Tax Year 2022
Lot Size 1,670 Sqft
Acres 0.04
Property Description
Fantastic opportunity to purchase a fully finished 2 storey townhome with an attached garage is the highly desired community of Royal Oak. This 3 bedroom, 1.5 bath home with a fully finished basement is great for investors and homeowners. There are 3 bedrooms up with a full bath. The open concept through the main floor with hardwood flooring has the updated kitchen with stone countertops and stainless steel appliances open to the eating area and living room featuring a gas fireplace. The lower level is finished with a spacious family room/TV/rec room area along with the laundry area. (washer and dryer included) If you are looking for a great location, fully finished townhome, and want a garage....this is what you have been waiting for!
Location
Province AB
County Calgary
Area Cal Zone Nw
Zoning M-CG d50
Direction W
Rooms
Basement Finished, Full
Interior
Interior Features No Animal Home, No Smoking Home
Heating Forced Air, Natural Gas
Cooling None
Flooring Carpet, Hardwood, Linoleum
Fireplaces Number 1
Fireplaces Type Gas
Appliance Dishwasher, Dryer, Electric Stove, Garage Control(s), Microwave, Range Hood, Refrigerator, Washer
Laundry In Basement
Exterior
Garage Single Garage Attached
Garage Spaces 1.0
Garage Description Single Garage Attached
Fence None
Community Features Schools Nearby, Playground, Shopping Nearby
Amenities Available Other
Roof Type Asphalt Shingle
Porch None
Lot Frontage 19.03
Exposure W
Total Parking Spaces 2
Building
Lot Description Landscaped, Rectangular Lot
Foundation Poured Concrete
Architectural Style 2 Storey
Level or Stories Two
Structure Type Vinyl Siding,Wood Frame
Others
HOA Fee Include Common Area Maintenance,Insurance,Maintenance Grounds,Parking,Professional Management,Reserve Fund Contributions,Snow Removal
Restrictions Easement Registered On Title,Pet Restrictions or Board approval Required,Restrictive Covenant-Building Design/Size,Utility Right Of Way
Tax ID 76719758
Ownership Private
Pets Description Restrictions, Yes
Read Less Info
Want to know what your home might be worth? Contact us for a FREE valuation!

Our team is ready to help you sell your home for the highest possible price ASAP
GET MORE INFORMATION

Agent | License ID: LDKATOCAN






